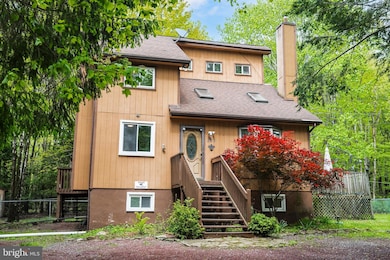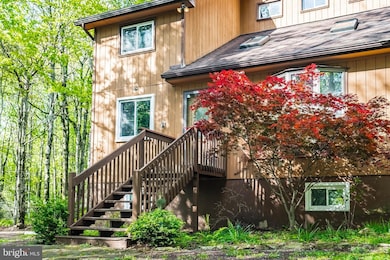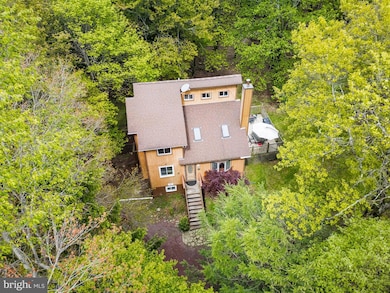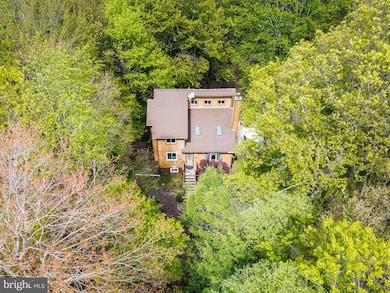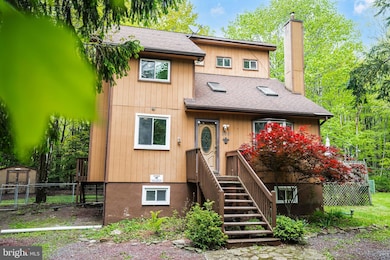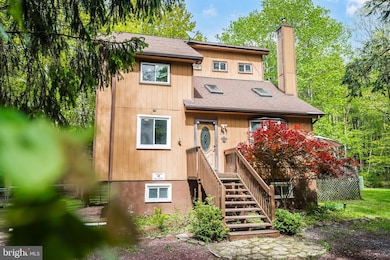205 Victory Ln Long Pond, PA 18334
Estimated payment $1,890/month
Highlights
- Panoramic View
- Chalet
- Partially Wooded Lot
- 3.02 Acre Lot
- Cathedral Ceiling
- Sun or Florida Room
About This Home
This STR-friendly 3-bedroom, 2-bath home is tucked near the end of a quiet cul-de-sac on 3 flat acres, offering the perfect blend of privacy, comfort, and practicality. The main level boasts an open-concept kitchen, dining, and living area with a cozy wood-burning fireplace, plus a bright all-season room that opens to a spacious deck—ideal for relaxing or entertaining. One bedroom and a full bath complete the first floor. Upstairs, you'll find two more bedrooms, a full bath, and a versatile loft perfect for a lounge, office, or play area. The finished basement expands your living space and includes top-of-the-line waterproofing, a new sump pump, and a new water heater for added peace of mind. Mini-split heating and cooling units keep the home comfortable year-round. Outside, enjoy a fenced area, a storage shed, and wide-open space to roam. With low taxes and a prime location just minutes from Pocono Raceway, Kalahari Indoor Water Park, Camelback Mountain Resort, and Lake Harmony, this property is an ideal full-time residence, weekend getaway, or short-term rental investment.
Home Details
Home Type
- Single Family
Est. Annual Taxes
- $3,534
Year Built
- Built in 1987
Lot Details
- 3.02 Acre Lot
- Cul-De-Sac
- Rural Setting
- Privacy Fence
- Chain Link Fence
- No Through Street
- Cleared Lot
- Partially Wooded Lot
- Back Yard Fenced and Front Yard
- Property is zoned 0443
HOA Fees
- $25 Monthly HOA Fees
Property Views
- Panoramic
- Mountain
- Garden
Home Design
- Chalet
- Contemporary Architecture
- Frame Construction
- Concrete Perimeter Foundation
Interior Spaces
- Property has 2 Levels
- Cathedral Ceiling
- Ceiling Fan
- Skylights
- Self Contained Fireplace Unit Or Insert
- Fireplace Mantel
- Family Room
- Combination Dining and Living Room
- Den
- Sun or Florida Room
- Carpet
Kitchen
- Eat-In Kitchen
- Electric Oven or Range
- Built-In Microwave
- Dishwasher
Bedrooms and Bathrooms
- Bathtub with Shower
Laundry
- Laundry on main level
- Dryer
- Washer
Finished Basement
- Water Proofing System
- Sump Pump
- Rough-In Basement Bathroom
Parking
- 8 Parking Spaces
- 8 Driveway Spaces
- Gravel Driveway
Outdoor Features
- Exterior Lighting
Schools
- Pocono Mountain West Junior High School
- Pocono Mountain West High School
Utilities
- Ductless Heating Or Cooling System
- Forced Air Heating System
- Well
- Electric Water Heater
- On Site Septic
- Phone Available
Community Details
- Tunkhannock Trails HOA
- Tunkhannock Trails Subdivision
Listing and Financial Details
- Tax Lot 10
- Assessor Parcel Number 20-633302-87-9529
Map
Home Values in the Area
Average Home Value in this Area
Tax History
| Year | Tax Paid | Tax Assessment Tax Assessment Total Assessment is a certain percentage of the fair market value that is determined by local assessors to be the total taxable value of land and additions on the property. | Land | Improvement |
|---|---|---|---|---|
| 2025 | $844 | $114,980 | $32,960 | $82,020 |
| 2024 | $688 | $114,980 | $32,960 | $82,020 |
| 2023 | $2,923 | $114,980 | $32,960 | $82,020 |
| 2022 | $2,872 | $114,980 | $32,960 | $82,020 |
| 2021 | $2,872 | $114,980 | $32,960 | $82,020 |
| 2019 | $3,992 | $23,790 | $7,010 | $16,780 |
| 2018 | $3,992 | $23,790 | $7,010 | $16,780 |
| 2017 | $3,866 | $23,790 | $7,010 | $16,780 |
| 2016 | $740 | $22,770 | $7,010 | $15,760 |
| 2015 | -- | $22,090 | $7,010 | $15,080 |
| 2014 | -- | $22,090 | $7,010 | $15,080 |
Property History
| Date | Event | Price | List to Sale | Price per Sq Ft | Prior Sale |
|---|---|---|---|---|---|
| 11/16/2025 11/16/25 | For Rent | $2,100 | 0.0% | -- | |
| 11/14/2025 11/14/25 | Price Changed | $297,900 | 0.0% | $148 / Sq Ft | |
| 11/14/2025 11/14/25 | Price Changed | $297,900 | -1.7% | $148 / Sq Ft | |
| 11/01/2025 11/01/25 | Price Changed | $302,900 | 0.0% | $151 / Sq Ft | |
| 11/01/2025 11/01/25 | Price Changed | $302,900 | -0.7% | $151 / Sq Ft | |
| 10/09/2025 10/09/25 | Price Changed | $304,900 | 0.0% | $152 / Sq Ft | |
| 10/09/2025 10/09/25 | For Sale | $304,900 | -1.3% | $152 / Sq Ft | |
| 08/12/2025 08/12/25 | Price Changed | $308,900 | -4.2% | $154 / Sq Ft | |
| 07/30/2025 07/30/25 | Price Changed | $322,400 | -0.8% | $160 / Sq Ft | |
| 06/20/2025 06/20/25 | For Sale | $324,900 | +69.2% | $161 / Sq Ft | |
| 02/26/2021 02/26/21 | Sold | $192,000 | +1.1% | $131 / Sq Ft | View Prior Sale |
| 01/26/2021 01/26/21 | Pending | -- | -- | -- | |
| 01/11/2021 01/11/21 | For Sale | $190,000 | -- | $129 / Sq Ft |
Purchase History
| Date | Type | Sale Price | Title Company |
|---|---|---|---|
| Deed | $192,000 | E And E Settlement Inc | |
| Deed | $37,740 | None Available | |
| Sheriffs Deed | $4,298 | None Available | |
| Special Warranty Deed | $235,000 | None Available |
Mortgage History
| Date | Status | Loan Amount | Loan Type |
|---|---|---|---|
| Previous Owner | $211,500 | New Conventional |
Source: Bright MLS
MLS Number: PAMR2005710
APN: 20.1D.1.11
- 142 Bull Run
- 153 Bull Run
- 1246 Glade Dr
- Lot 7002 Long Pond Rd
- 119 Archer Dr
- 205 Minsi Trail W
- 1325 Glade Dr Unit Lot 7143
- 209 Sage Rd
- 189 Sage Rd
- 7139 Country Ct
- 1804 Sage Rd
- 426 Tranquility Trail
- 112 N Glade Ct
- 269 Sage Rd
- 125 Pawnee Ct
- 2557 Long Pond Rd
- 161 Beaver Dam Rd
- 7150 Glade Dr
- 309 Mountain Top Lake Rd
- 103 Eagle View Run
- 172 Shannon Dr
- 605 Clearview Dr
- 2113 Wild Laurel Dr
- 558 Clearview Dr
- 2129 Wild Laurel Dr
- 121 Overland Dr
- 1360 Clover Rd
- 2437 Grey Birch Ln
- 3105 Red Fox Ln
- 1019 Cricket Ln
- 145 Mccauley Ave
- 1242 Shadblow Rd
- 5187 Woodland Ave
- 179 Hawthorne Ct Unit U179
- 383 Old Route 940 Unit 301
- 371 Linden Ct
- 379 Linden Ct
- 31 Middle Village Way
- 142 Cross Country Ln
- 186 Sunbird Way

