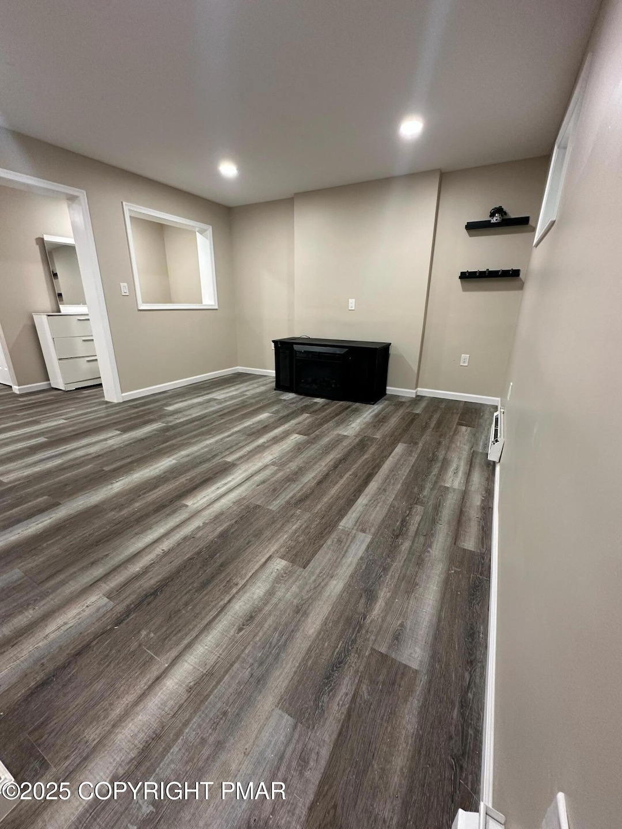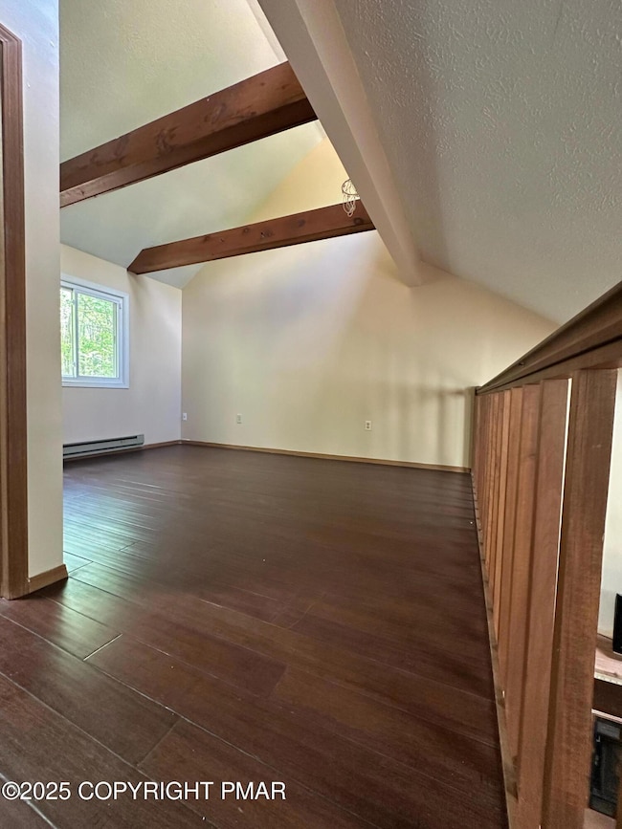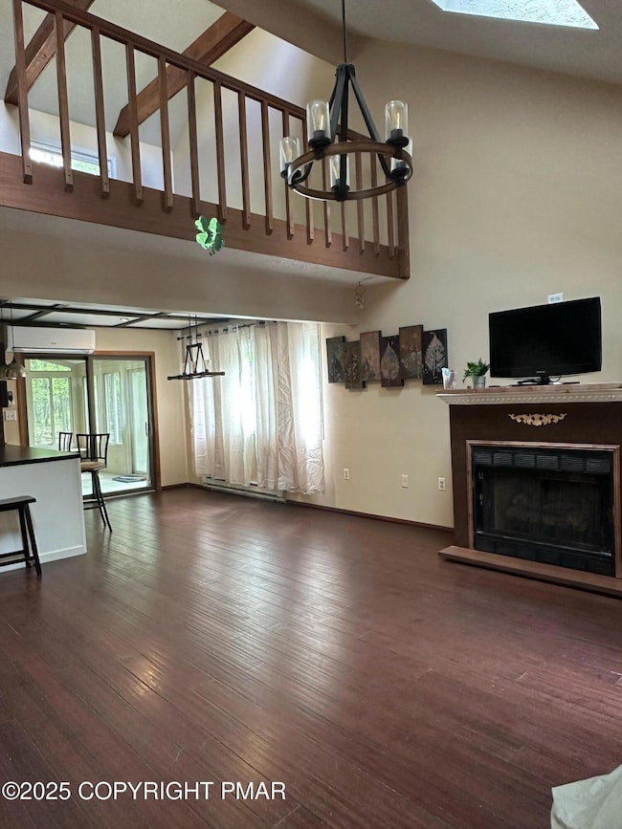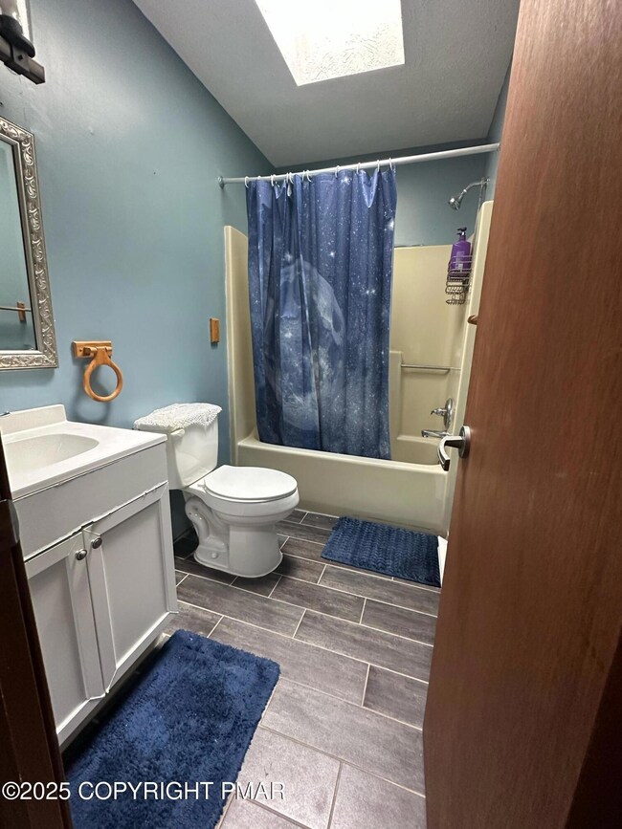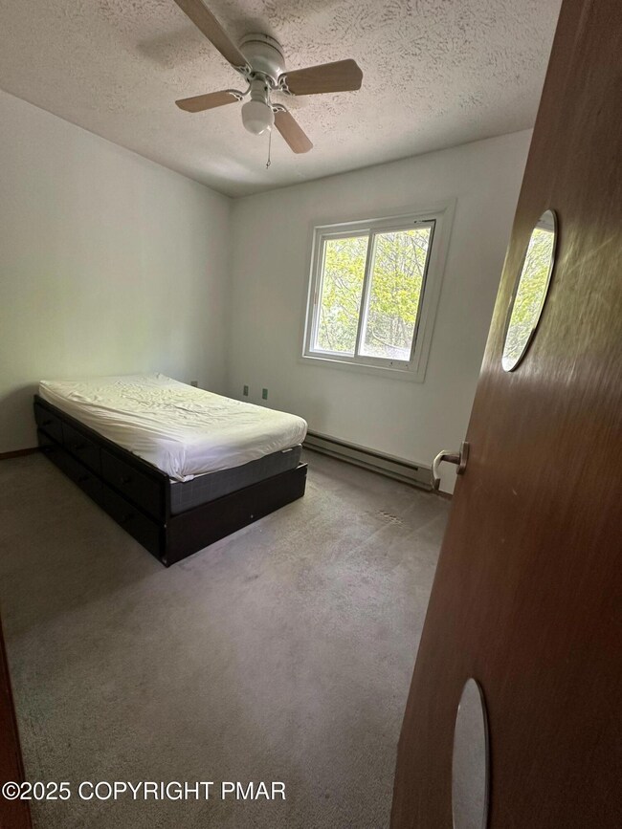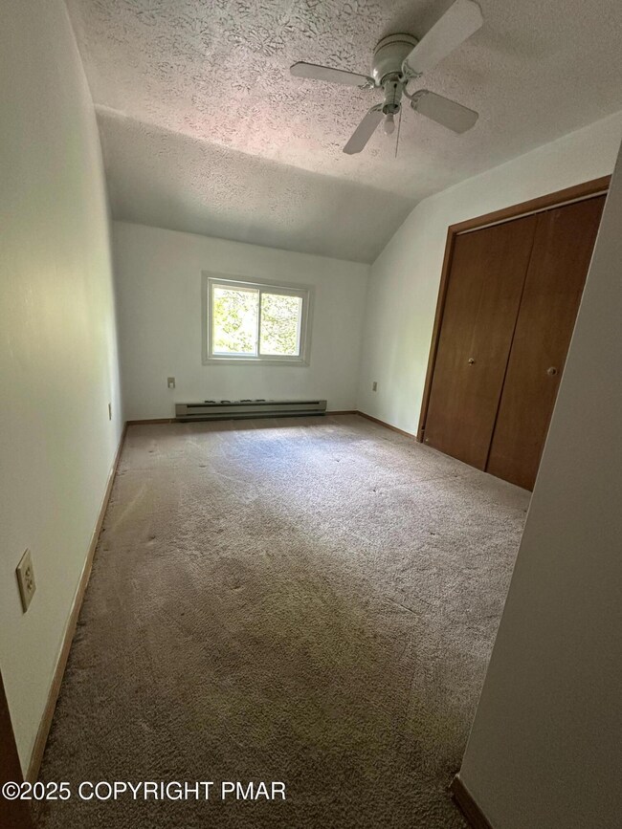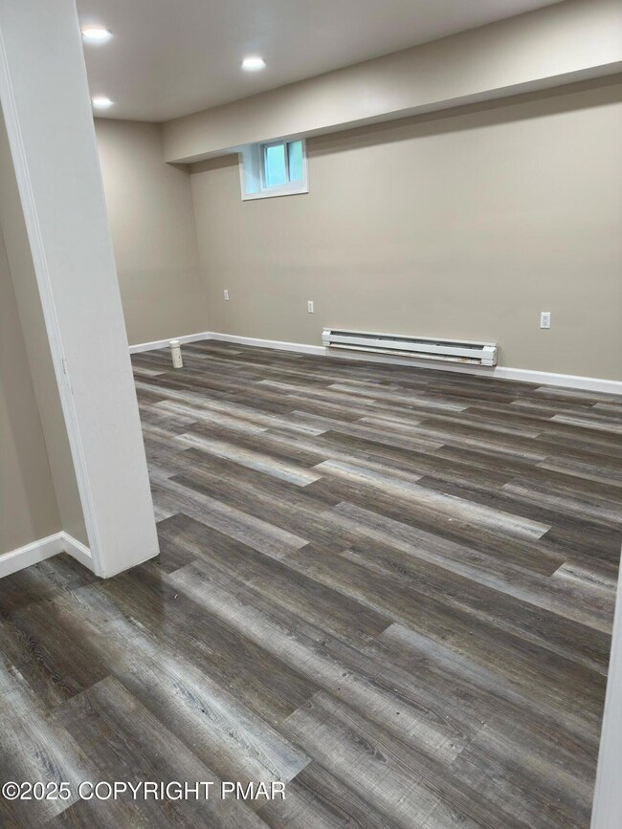205 Victory Ln Long Pond, PA 18334
Highlights
- 3.02 Acre Lot
- Clubhouse
- Sun or Florida Room
- Cape Cod Architecture
- Main Floor Primary Bedroom
- High Ceiling
About This Home
MORE PHOTOS TO COME
This 3 bed 2 bath home located close to the cul-de-sac sits on over 3 acres of land! Open concept kitchen, Livingroom and dining area along with a cozy fireplace. All season's room that leads to a deck. 1 bedroom and one bath on the first floor and the additional 2 bedrooms and one bath on second floor along with a loft area. Mini split throughout for heating and air along with a finished basement for additional space.
MORE PHOTOS TO COME
Listing Agent
E-Realty Services - Pocono Summit License #RS344501 Listed on: 11/16/2025
Home Details
Home Type
- Single Family
Year Built
- Built in 1987 | Remodeled
Lot Details
- 3.02 Acre Lot
- Street terminates at a dead end
- Back and Front Yard
Home Design
- Cape Cod Architecture
- Brick or Stone Mason
- Block Foundation
- Slab Foundation
- Asphalt Roof
- Cement Siding
- Concrete Block And Stucco Construction
- Asphalt
Interior Spaces
- 2,012 Sq Ft Home
- 2-Story Property
- High Ceiling
- Vinyl Clad Windows
- Family Room
- Living Room with Fireplace
- Dining Room
- Sun or Florida Room
- Finished Basement
- Basement Fills Entire Space Under The House
- Laundry on main level
Kitchen
- Eat-In Kitchen
- Cooktop
Flooring
- Laminate
- Vinyl
Bedrooms and Bathrooms
- 3 Bedrooms
- Primary Bedroom on Main
- 2 Full Bathrooms
- Primary bathroom on main floor
Parking
- 4 Open Parking Spaces
- Off-Street Parking
Utilities
- Ductless Heating Or Cooling System
- Heat Pump System
- 200+ Amp Service
- Well
- Electric Water Heater
- Private Sewer
Listing and Financial Details
- Security Deposit $2,100
- Property Available on 11/15/25
- $50 Application Fee
- Assessor Parcel Number 20.1D.1.11
- $33 per year additional tax assessments
Community Details
Overview
- Property has a Home Owners Association
- Application Fee Required
- Tunkhannock Trails Subdivision
Recreation
- Community Playground
- Community Pool
Pet Policy
- No Pets Allowed
Additional Features
- Clubhouse
- Security
Map
Source: Pocono Mountains Association of REALTORS®
MLS Number: PM-137293
APN: 20.1D.1.11
- 142 Bull Run
- 153 Bull Run
- 263 Hellers Ln
- 124 White Tail Ln
- 1246 Glade Dr
- Lot 7002 Long Pond Rd
- 119 Archer Dr
- 205 Minsi Trail W
- 1325 Glade Dr Unit Lot 7143
- 209 Sage Rd
- 189 Sage Rd
- 7139 Country Ct
- 1804 Sage Rd
- 426 Tranquility Trail
- 112 N Glade Ct
- 269 Sage Rd
- 125 Pawnee Ct
- 2557 Long Pond Rd
- 161 Beaver Dam Rd
- 7150 Glade Dr
- 172 Shannon Dr
- 605 Clearview Dr
- 2113 Wild Laurel Dr
- 558 Clearview Dr
- 2129 Wild Laurel Dr
- 121 Overland Dr
- 1360 Clover Rd
- 2437 Grey Birch Ln
- 3105 Red Fox Ln
- 1019 Cricket Ln
- 145 Mccauley Ave
- 1242 Shadblow Rd
- 5187 Woodland Ave
- 179 Hawthorne Ct Unit U179
- 383 Old Route 940 Unit 301
- 371 Linden Ct
- 379 Linden Ct
- 31 Middle Village Way
- 142 Cross Country Ln
- 186 Sunbird Way
