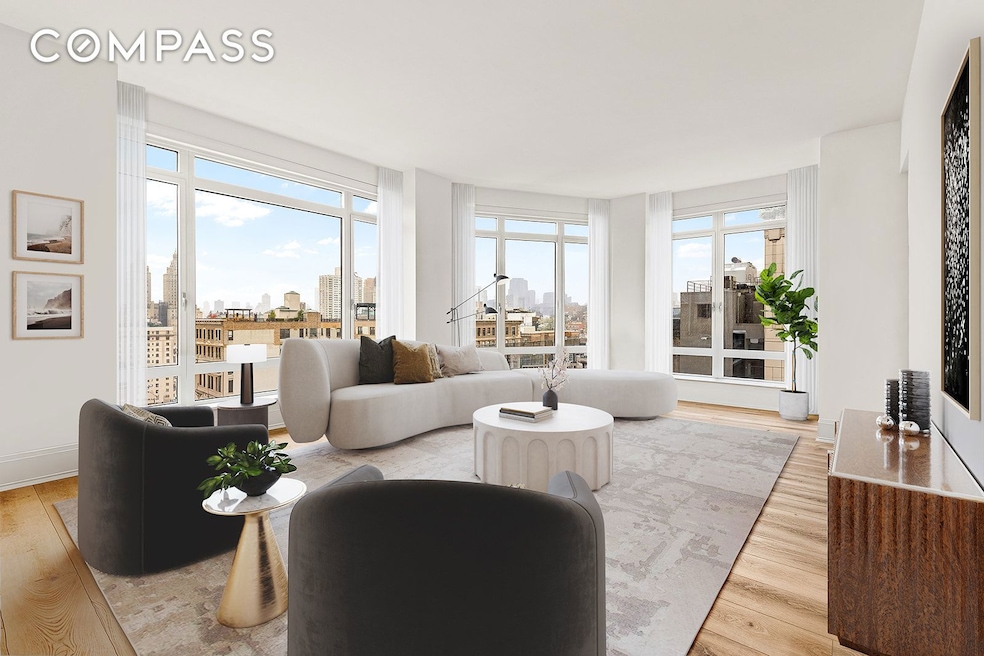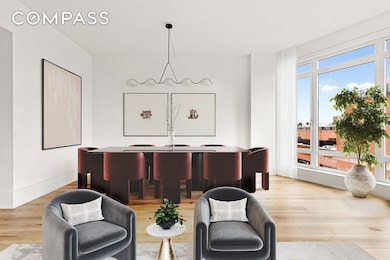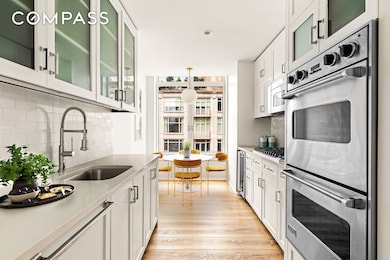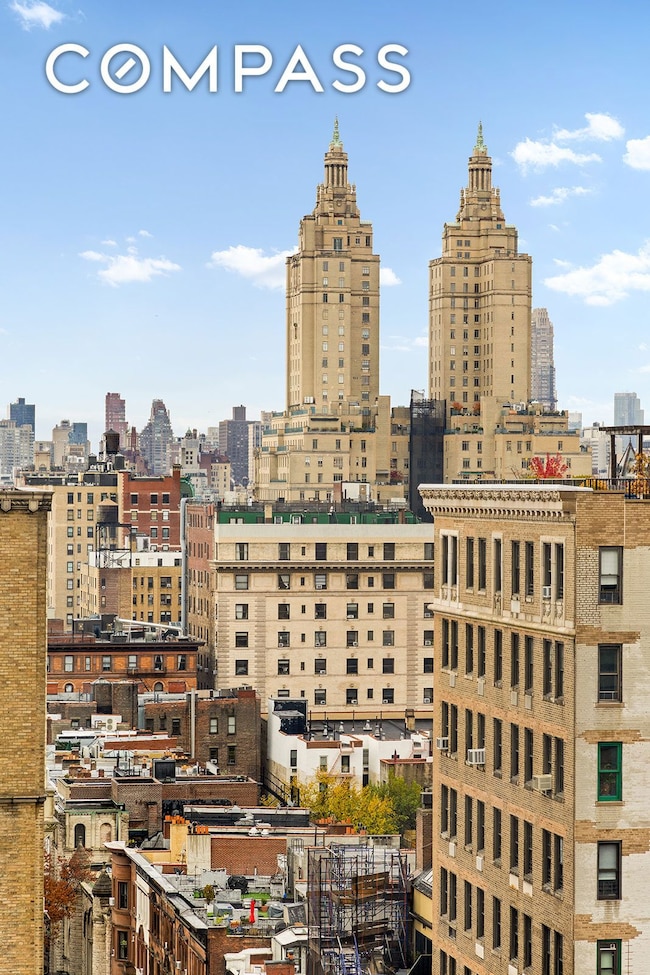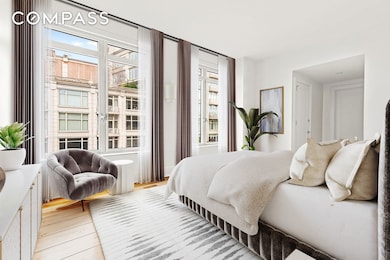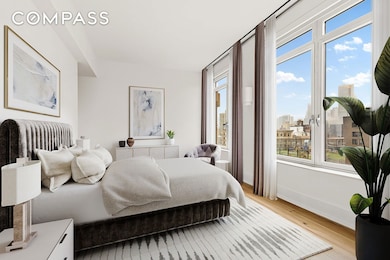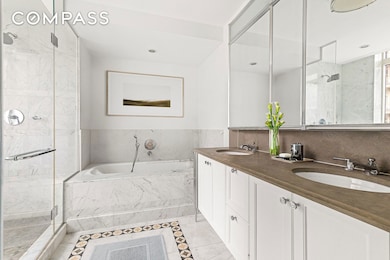The Harrison 205 W 76th St Unit PH1F Floor 1 New York, NY 10023
Upper West Side NeighborhoodEstimated payment $37,872/month
Highlights
- Valet Parking
- 3-minute walk to 79 Street (1,2 Line)
- Wood Flooring
- P.S. 87 William Sherman Rated A
- City View
- 2-minute walk to Tecumseh Playground
About This Home
Penthouse 1F at The Harrison, the distinguished condominium by Robert A.M. Stern Architects, offers refined Upper West Side living with scale, sunlight, and contemporary elegance. This 2,053-square-foot residence features 3 bedrooms, 3.5 bathrooms, and a private outdoor terrace, with southeastern light streaming in through floor-to-ceiling, sound-attenuated windows. The expansive living and dining room is designed for both comfortable daily living and sophisticated entertaining. Wide-plank hardwood floors lead to the gourmet kitchen, equipped with a breakfast bar, breakfast nook, gas cooktop, double ovens, dishwasher, and generous storage. The primary suite serves as a luxurious retreat with custom walk-in and California closets and a windowed marble bathroom featuring a soaking tub, separate shower, double sinks, and dual vanities. Secondary bedrooms are well proportioned, each with ensuite bathrooms and custom closets. A private terrace provides a quiet outdoor escape for fresh air and relaxation. Residents of The Harrison enjoy a landscaped courtyard, garden, furnished roof deck, spa pool, fitness center, health club, children’s playroom, full-time doorman, concierge, garage, and valet service. In-unit laundry and additional building conveniences complete this exceptional offering. ** Select images have been virtually staged to illustrate potential furniture placement.
Property Details
Home Type
- Condominium
Est. Annual Taxes
- $39,732
Year Built
- Built in 2007
HOA Fees
- $3,465 Monthly HOA Fees
Parking
- Garage
Home Design
- Entry on the 1st floor
Interior Spaces
- 2,053 Sq Ft Home
- Wood Flooring
- City Views
- Laundry in unit
Kitchen
- Eat-In Kitchen
- Breakfast Bar
- Double Oven
- Gas Cooktop
- Dishwasher
Bedrooms and Bathrooms
- 3 Bedrooms
- Double Vanity
- Soaking Tub
Outdoor Features
- Terrace
Utilities
- Central Air
- No Heating
Listing and Financial Details
- Legal Lot and Block 1048 / 01168
Community Details
Overview
- 125 Units
- High-Rise Condominium
- Upper West Side Subdivision
- 18-Story Property
Amenities
- Valet Parking
- Laundry Facilities
- Elevator
Security
- Security Guard
Map
About The Harrison
Home Values in the Area
Average Home Value in this Area
Tax History
| Year | Tax Paid | Tax Assessment Tax Assessment Total Assessment is a certain percentage of the fair market value that is determined by local assessors to be the total taxable value of land and additions on the property. | Land | Improvement |
|---|---|---|---|---|
| 2025 | $48,412 | $391,917 | $41,378 | $350,539 |
| 2024 | $48,412 | $387,232 | $41,378 | $345,854 |
| 2023 | $47,127 | $384,175 | $41,378 | $342,797 |
| 2022 | $45,559 | $372,370 | $41,378 | $330,992 |
| 2021 | $45,679 | $372,369 | $41,378 | $330,991 |
| 2020 | $39,436 | $412,256 | $41,378 | $370,878 |
| 2019 | $37,967 | $402,986 | $41,378 | $361,608 |
| 2018 | $28,976 | $407,300 | $41,378 | $365,922 |
| 2017 | $27,237 | $343,436 | $41,379 | $302,057 |
| 2016 | $20,684 | $379,046 | $41,379 | $337,667 |
| 2015 | $3,781 | $323,343 | $41,379 | $281,964 |
| 2014 | $3,781 | $314,936 | $41,379 | $273,557 |
Property History
| Date | Event | Price | List to Sale | Price per Sq Ft |
|---|---|---|---|---|
| 11/16/2025 11/16/25 | For Sale | $5,900,000 | 0.0% | $2,874 / Sq Ft |
| 06/10/2023 06/10/23 | Off Market | $22,000 | -- | -- |
| 06/20/2021 06/20/21 | Rented | -- | -- | -- |
| 06/20/2021 06/20/21 | Rented | $22,000 | 0.0% | -- |
| 05/21/2021 05/21/21 | Under Contract | -- | -- | -- |
| 04/22/2021 04/22/21 | For Rent | $22,000 | -- | -- |
Purchase History
| Date | Type | Sale Price | Title Company |
|---|---|---|---|
| Deed | $4,800,000 | -- | |
| Deed | $4,600,000 | -- |
Mortgage History
| Date | Status | Loan Amount | Loan Type |
|---|---|---|---|
| Previous Owner | $2,680,000 | Purchase Money Mortgage |
Source: Real Estate Board of New York (REBNY)
MLS Number: RLS20060115
APN: 1168-1048
- 205 W 76th St Unit 1202
- 205 W 76th St Unit 1203
- 205 W 76th St Unit 304
- 205 W 76th St Unit 5K
- 2166 Broadway Unit 4E
- 2166 Broadway Unit 11B
- 2166 Broadway Unit PH
- 2166 Broadway Unit 5C
- 2166 Broadway Unit 22D
- 2166 Broadway Unit 7B
- 2166 Broadway Unit 19 D
- 2166 Broadway Unit 19B
- 2150 Broadway Unit 11E
- 2150 Broadway Unit 8-E
- 2150 Broadway Unit PH2B
- 221 W 77th St Unit 16
- 215 W 75th St Unit 6B
- 215 W 75th St Unit 1 B
- 215 W 75th St Unit 9 E
- 230 W 78th St Unit 2A
- 227 W 77th St Unit 7-C
- 227 W 77th St Unit 18-D
- 227 W 77th St Unit 17-H
- 227 W 77th St Unit 5-C
- 169 W 76th St Unit GF
- 241 W 75th St Unit FL4-ID773
- 228 W 75th St Unit 4
- 200 W 79th St Unit 23S
- 344 W End Ave Unit 6
- 140 W 75th St
- 390 W End Ave Unit 11H
- 390 W End Ave Unit 7DS
- 141 W 78th St
- 141 W 78th St
- 2109 Broadway Unit 7160
- 186 W 80th St Unit 16M
- 112 W 78th St Unit ID1225818P
- 147 W 79th St Unit 11D
- 147 W 79th St Unit 2 B
- 147 W 79th St Unit 16B
