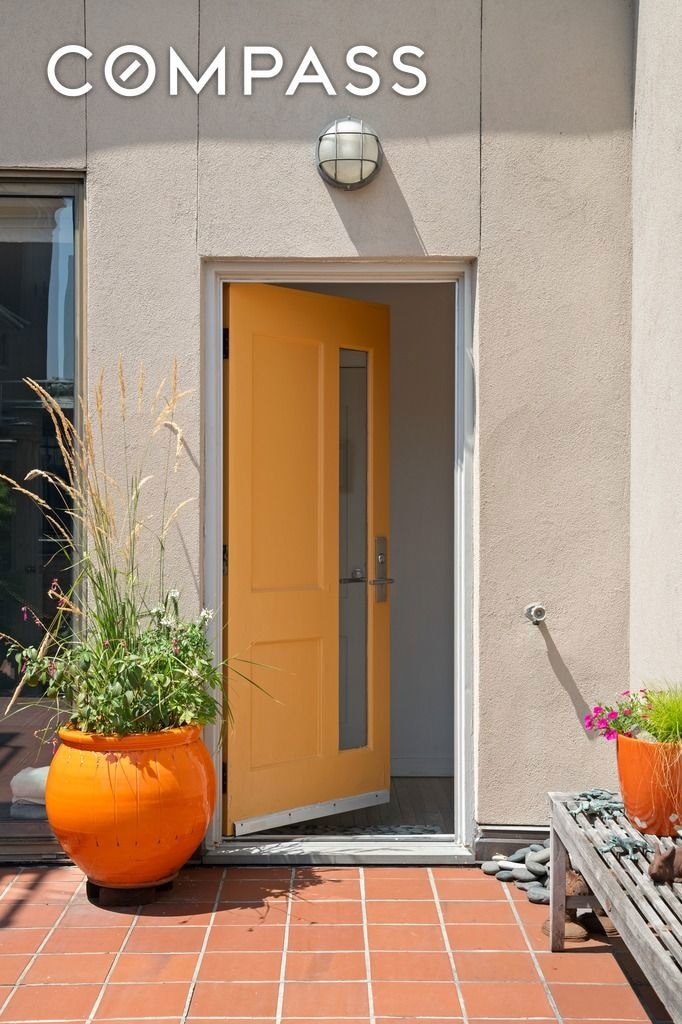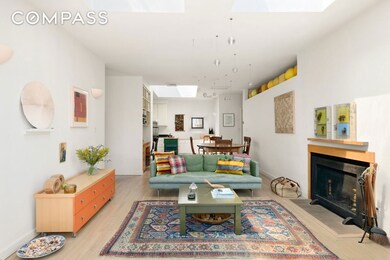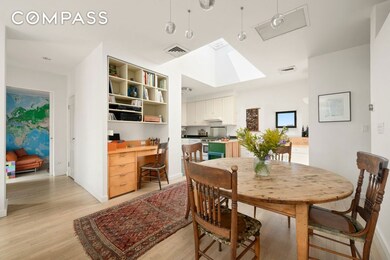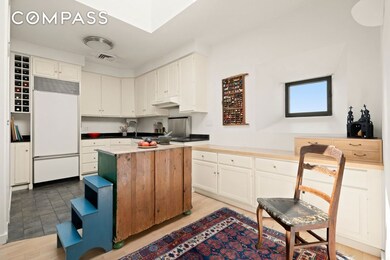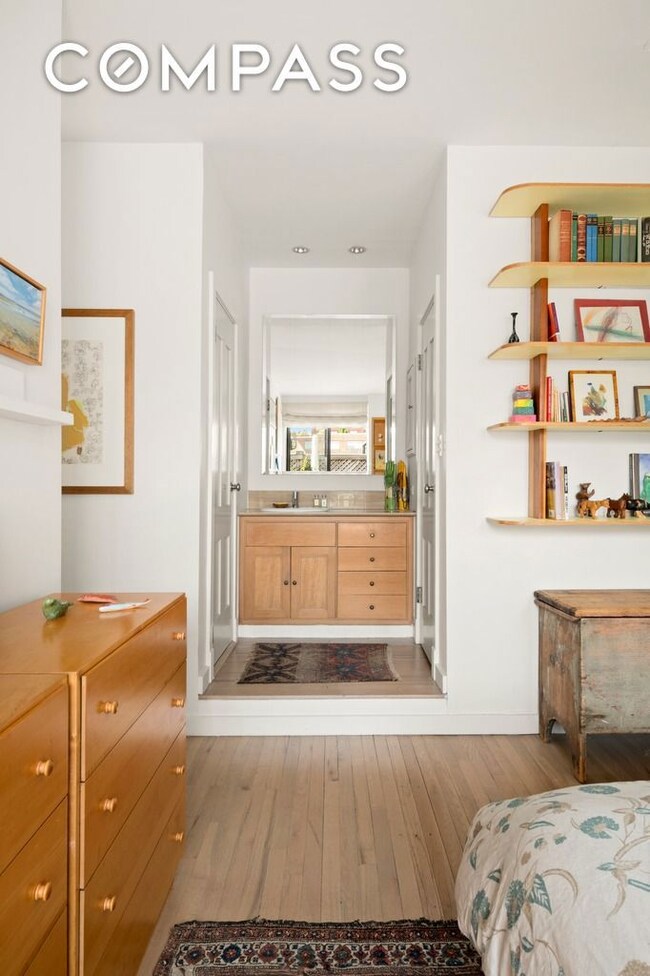Stonehenge Tower 205 W 89th St Unit PH6/7 Floor 1 New York, NY 10024
Upper West Side NeighborhoodEstimated payment $32,117/month
Highlights
- Wood Flooring
- 3-minute walk to 86 Street (1,2 Line)
- Terrace
- P.S. 84 Lillian Weber Rated A
- 1 Fireplace
- 3-minute walk to Playground Eighty Nine LXXXIX
About This Home
A Private Indoor–Outdoor Oasis in the Sky
More than a penthouse—PH 6/7 at 205 W 89th St is a private retreat where indoor–outdoor living defines the experience. A Saltillo-tiled walkway guides you to your residence, which opens onto a sprawling roof terrace that feels worlds away from the city below. Here, every season invites its own rhythm: long summer evenings with friends, crisp autumn mornings with coffee, or quiet winter nights under the stars by the fire inside. The terrace seamlessly extends into the interiors, where natural maple floors, seven skylights, and open, sun-washed spaces blur the line between inside and out. Designed as a combination of two residences, the home unfolds with remarkable flexibility across two wings. The north wing welcomes you with a relaxed open-concept living, dining, and kitchen space anchored by a wood-burning fireplace—perfect for cozy nights in. The tranquil primary suite, complete with ensuite bath and walk-in closet, ensures privacy and comfort, while a guest bedroom and additional full bath complete the space. The south wing offers endless versatility with four additional rooms, a second fireplace, two full baths, and its own private entrance—ideal for guests, creative pursuits, or a more secluded retreat. An oversized laundry and storage room with sink adds a layer of everyday practicality. A particularly appealing idea is to convert much of south wing into a sumptuous primary suite, complete with 2 separate ensuite baths, a 12'3" x 9'5" walk-in closet, and a sitting area with a fire place. See the alternative floor plan. (As usual, any renovations would first need board approval.) Life at Astor Court, a 1916 Charles A. Platt landmark, balances elegance and convenience with a beautifully landscaped English garden, roof deck, fitness center, playroom, full-time door staff, and pet-friendly policies. This is penthouse living redefined—an indoor–outdoor oasis in the very heart of Manhattan, where privacy, light, and space create a rare sense of ease high above the Upper West Side. 2% flip tax paid by buyer.
Property Details
Home Type
- Co-Op
Year Built
- Built in 1916
HOA Fees
- $8,015 Monthly HOA Fees
Parking
- Garage
Home Design
- Entry on the 1st floor
Interior Spaces
- 1 Fireplace
- Wood Flooring
Bedrooms and Bathrooms
- 4 Bedrooms
- 4 Full Bathrooms
Laundry
- Laundry Room
- Dryer
- Washer
Outdoor Features
- Patio
- Terrace
Utilities
- Central Air
- No Heating
Listing and Financial Details
- Legal Lot and Block 0017 / 01237
Community Details
Overview
- 158 Units
- Upper West Side Subdivision
- 12-Story Property
Amenities
- Laundry Facilities
- Elevator
Map
About Stonehenge Tower
Home Values in the Area
Average Home Value in this Area
Property History
| Date | Event | Price | List to Sale | Price per Sq Ft |
|---|---|---|---|---|
| 12/06/2025 12/06/25 | Price Changed | $3,850,000 | -1.9% | -- |
| 11/07/2025 11/07/25 | Price Changed | $3,925,000 | -6.5% | -- |
| 10/04/2025 10/04/25 | Off Market | $4,200,000 | -- | -- |
| 09/30/2025 09/30/25 | For Sale | $4,200,000 | 0.0% | -- |
| 09/10/2025 09/10/25 | For Sale | $4,200,000 | -- | -- |
Source: Real Estate Board of New York (REBNY)
MLS Number: RLS20046988
- 215 W 88th St Unit 10A
- 215 W 88th St Unit 3E
- 250 W 89th St Unit 7E
- 250 W 88th St Unit 508
- 256 W 88th St Unit PENTHOUSE
- 256 W 88th St Unit PARLOR
- 251 W 89th St Unit 4D
- 210 W 90th St Unit 10-J
- 210 W 90th St Unit 7B
- 210 W 90th St Unit 4J
- 210 W 90th St Unit 8 L
- 588 W End Ave Unit 7-C
- 590 W End Ave Unit 11G
- 590 W End Ave Unit 2E
- 590 W End Ave Unit 7B
- 215 W 90th St Unit 10A
- 269 W 87th St Unit 14A
- 269 W 87th St Unit 9B
- 269 W 87th St Unit 7B
- 176 W 87th St Unit 2B
- 205 W 89th St Unit 3S
- 200 W 90th St Unit 12-A
- 200 W 90th St Unit 6-H
- 200 W 90th St Unit 15G
- 215 W 90th St
- 250 W 89th St Unit 5M
- 250 W 89th St
- 250 W 90th St Unit 6I
- 200 W 88th St Unit FL9-ID1251674P
- 212 W 91st St Unit FL15-ID1151
- 212 W 91st St Unit FL5-ID1234
- 212 W 91st St Unit FL4-ID602
- 212 W 91st St Unit FL4-ID1100
- 247 W 87th St Unit 3C
- 247 W 87th St Unit 5-H
- 259 W 90th St Unit 4
- 189 W 89th St Unit FL7-ID713
- 189 W 89th St Unit FL5-ID1047
- 189 W 89th St Unit FL10-ID1049
- 189 W 89th St Unit FL11-ID1050
