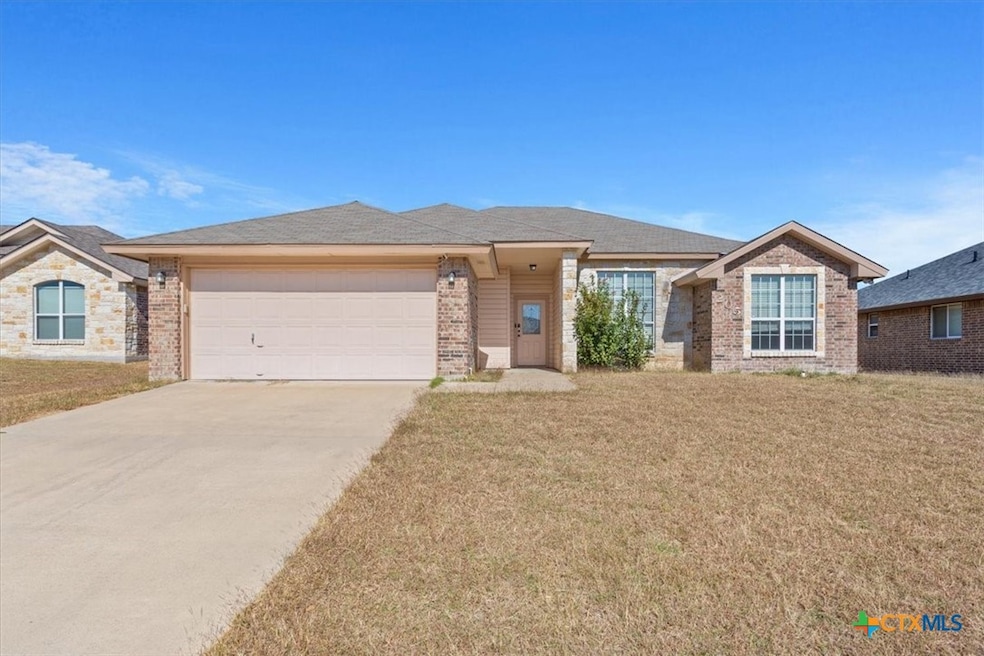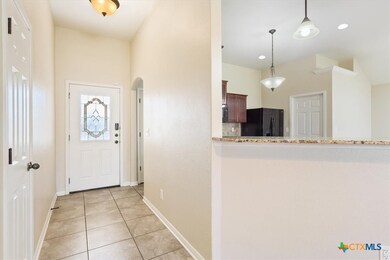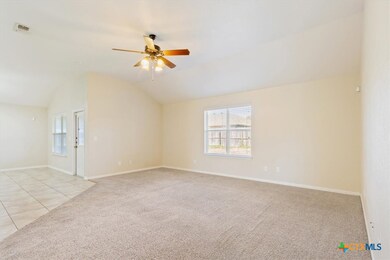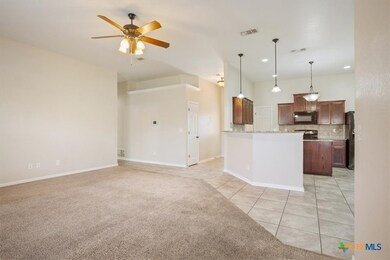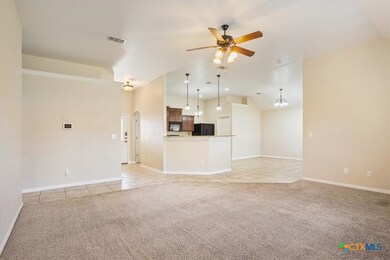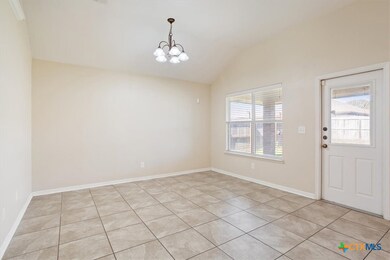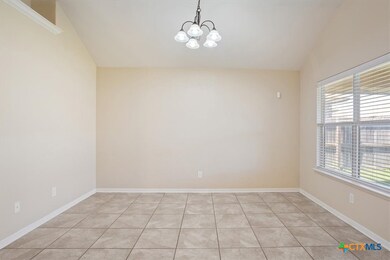205 W Libra Dr Killeen, TX 76542
Estimated payment $1,600/month
Highlights
- Traditional Architecture
- Granite Countertops
- Covered Patio or Porch
- High Ceiling
- No HOA
- Open to Family Room
About This Home
Welcome to 205 W Libra — the perfect blend of comfort, style, and modern upgrades in the heart of Killeen!
This beautifully maintained home greets you with fantastic curb appeal and an inviting interior designed for effortless everyday living. The open-concept layout features a bright and spacious living area that flows seamlessly into the kitchen, where you’ll find beautiful granite countertops, ample cabinet space, and the ideal setup for cooking, entertaining, or enjoying quiet mornings at home.The home offers tile flooring in all wet areas for durability and easy maintenance, with cozy carpeted bedrooms that provide warmth and comfort.Retreat to the impressive primary suite, a true highlight of the home. This private retreat features a separate shower and relaxing soaking tub, plus two large closets, offering all the storage and luxury you could ask for.
The additional bedrooms are generously sized and well-suited for family, guests, office space, or hobbies. A spacious backyard provides endless possibilities—perfect for outdoor living, BBQs, pets, or creating your dream garden.Located near shopping, dining, schools, and Fort Cavazos, this home combines convenience with peaceful living.
Listing Agent
Redbird Realty Llc Brokerage Phone: (210) 783-0100 License #0588575 Listed on: 11/15/2025
Home Details
Home Type
- Single Family
Est. Annual Taxes
- $4,670
Year Built
- Built in 2014
Lot Details
- 7,588 Sq Ft Lot
- Privacy Fence
- Wood Fence
Parking
- 2 Car Garage
Home Design
- Traditional Architecture
- Slab Foundation
Interior Spaces
- 1,692 Sq Ft Home
- Property has 1 Level
- High Ceiling
- Ceiling Fan
- Combination Kitchen and Dining Room
- Inside Utility
Kitchen
- Open to Family Room
- Breakfast Bar
- Electric Range
- Dishwasher
- Kitchen Island
- Granite Countertops
Flooring
- Carpet
- Tile
Bedrooms and Bathrooms
- 3 Bedrooms
- Dual Closets
- Walk-In Closet
- 2 Full Bathrooms
- Double Vanity
- Soaking Tub
- Shower Only
- Garden Bath
- Walk-in Shower
Laundry
- Laundry Room
- Washer and Electric Dryer Hookup
Home Security
- Security System Owned
- Fire and Smoke Detector
Utilities
- Central Air
- Heating Available
- Water Heater
- Water Softener is Owned
Additional Features
- Covered Patio or Porch
- City Lot
Community Details
- No Home Owners Association
- Trimmier Estates Ph Two Subdivision
Listing and Financial Details
- Legal Lot and Block 26 / 25
- Assessor Parcel Number 386503
- Seller Considering Concessions
Map
Home Values in the Area
Average Home Value in this Area
Tax History
| Year | Tax Paid | Tax Assessment Tax Assessment Total Assessment is a certain percentage of the fair market value that is determined by local assessors to be the total taxable value of land and additions on the property. | Land | Improvement |
|---|---|---|---|---|
| 2025 | $3,457 | $230,204 | $45,000 | $185,204 |
| 2024 | $3,457 | $217,493 | -- | -- |
| 2023 | $3,743 | $197,721 | $0 | $0 |
| 2022 | $3,783 | $179,746 | $0 | $0 |
| 2021 | $3,926 | $163,405 | $28,000 | $135,405 |
| 2020 | $3,788 | $150,193 | $28,000 | $122,193 |
| 2019 | $4,126 | $156,698 | $21,780 | $134,918 |
| 2018 | $3,720 | $151,554 | $21,780 | $129,774 |
| 2017 | $3,709 | $150,323 | $21,780 | $128,543 |
| 2016 | $3,621 | $146,738 | $21,780 | $124,958 |
| 2014 | $293 | $11,880 | $0 | $0 |
Property History
| Date | Event | Price | List to Sale | Price per Sq Ft | Prior Sale |
|---|---|---|---|---|---|
| 11/15/2025 11/15/25 | For Sale | $229,900 | +53.4% | $136 / Sq Ft | |
| 07/11/2014 07/11/14 | Sold | -- | -- | -- | View Prior Sale |
| 06/11/2014 06/11/14 | Pending | -- | -- | -- | |
| 05/12/2014 05/12/14 | For Sale | $149,900 | -- | $83 / Sq Ft |
Purchase History
| Date | Type | Sale Price | Title Company |
|---|---|---|---|
| Vendors Lien | -- | Monteith Abstract & Title Co |
Mortgage History
| Date | Status | Loan Amount | Loan Type |
|---|---|---|---|
| Open | $153,122 | VA |
Source: Central Texas MLS (CTXMLS)
MLS Number: 598024
APN: 386503
- 204 James Loop
- 102 W Libra Dr
- 301 W Vega Ln
- 200 W Vega Ln
- 5005 Topsey Dr
- 306 E Libra Dr
- 308 E Vega Ln
- 113 W Gemini Ln
- 308 W Orion Dr
- 307 W Gemini Ln
- 4906 Topsey Dr
- 202 W Gemini Ln
- 4805 Addie Dr
- 306 W Gemini Ln
- 4805 Joseph Dr
- 404 W Gemini Ln
- 413 E Orion Dr
- 5004 Lindsey Dr
- 508 W Gemini Ln
- 5200 Milky Way Ave
- 110 James Loop
- 112 W Vega Ln
- 405 W Vega Ln
- 113 W Gemini Ln
- 4907 Joseph Dr
- 108 W Gemini Ln
- 303 E Gemini Ln
- 602 W Vega Ln
- 504 E Little Dipper
- 401 James Loop
- 704 W Gemini Ln
- 507 Taurus Dr
- 404 Ali Dr
- 603 Constellation Dr
- 405 Abu Bakar Dr
- 4518 Ronald Dr
- 5903 Medina Dr
- 608 Leo Ln
- 1201 Powder River Dr Unit A
- 510 Deloris Dr
