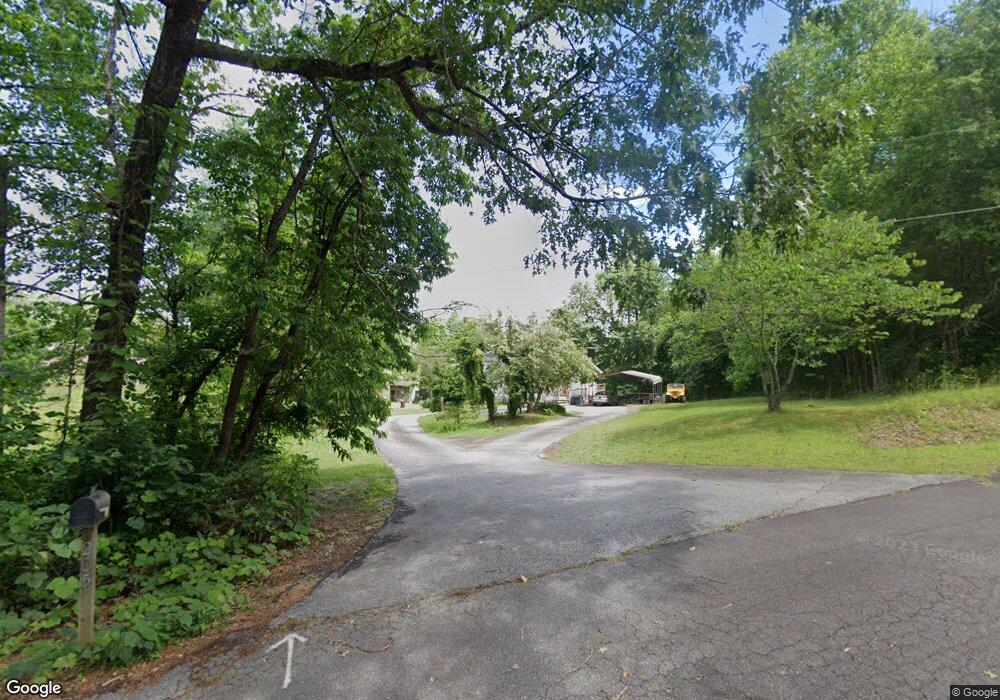205 W Park Dr Walhalla, SC 29691
Estimated Value: $204,000 - $316,000
5
Beds
3
Baths
1,554
Sq Ft
$158/Sq Ft
Est. Value
About This Home
This home is located at 205 W Park Dr, Walhalla, SC 29691 and is currently estimated at $246,171, approximately $158 per square foot. 205 W Park Dr is a home located in Oconee County with nearby schools including James M. Brown Elementary School, Walhalla Middle School, and Walhalla High School.
Ownership History
Date
Name
Owned For
Owner Type
Purchase Details
Closed on
Jul 25, 2025
Sold by
Bates Melissa C and Moore Pattie Sue
Bought by
Garren Jerry R and Garren Betti R
Current Estimated Value
Purchase Details
Closed on
Apr 24, 2019
Sold by
Littleton Lafaye W
Bought by
Littleton Lafaye W
Create a Home Valuation Report for This Property
The Home Valuation Report is an in-depth analysis detailing your home's value as well as a comparison with similar homes in the area
Home Values in the Area
Average Home Value in this Area
Purchase History
| Date | Buyer | Sale Price | Title Company |
|---|---|---|---|
| Garren Jerry R | -- | None Listed On Document | |
| Garren Jerry R | -- | None Listed On Document | |
| Littleton Lafaye W | -- | None Available |
Source: Public Records
Tax History
| Year | Tax Paid | Tax Assessment Tax Assessment Total Assessment is a certain percentage of the fair market value that is determined by local assessors to be the total taxable value of land and additions on the property. | Land | Improvement |
|---|---|---|---|---|
| 2025 | $678 | $6,461 | $521 | $5,940 |
| 2024 | $678 | $6,461 | $521 | $5,940 |
| 2023 | $687 | $6,461 | $521 | $5,940 |
| 2022 | $687 | $6,461 | $521 | $5,940 |
| 2021 | $632 | $6,037 | $411 | $5,626 |
| 2020 | $672 | $6,037 | $411 | $5,626 |
| 2019 | $672 | $0 | $0 | $0 |
| 2018 | $1,340 | $0 | $0 | $0 |
| 2017 | $632 | $0 | $0 | $0 |
| 2016 | $632 | $0 | $0 | $0 |
| 2015 | -- | $0 | $0 | $0 |
| 2014 | -- | $6,020 | $600 | $5,421 |
| 2013 | -- | $0 | $0 | $0 |
Source: Public Records
Map
Nearby Homes
- 122 Skyview Dr
- 109 S Laurel St
- 318 S Pine St
- 107 S Laurel St
- 606 W South Broad St
- 384 E Woodland Dr
- 804 W North Broad St
- 2423 Westminster Hwy
- 430 Rock Crusher Rd
- 320 Jaynes St
- 00 N Church St
- 00 Keowee St
- 326 Kenneth St
- 223 N Dogwood Dr
- 606 N Poplar St
- 00 Abbott Ln
- 807 W Main St
- 101 Hazelwood Way
- Tract B Bobolink Dr
- 1399 Lake Jemiki Rd
- 211 W Park Dr
- 133 W Park Dr
- 389 Coffee Rd
- 109 Botany Ln
- 112 Botany Ln
- 399 Coffee Rd
- 00 Botany Ln
- 403 Coffee Rd
- 107 W Park Dr
- 103 Botany Ln
- 220 Botany Ln
- 225 Botany Ln
- 712 Campbell Town Rd
- 392 Coffee Rd
- 103 S Abbott Rd
- 103 W Park Dr
- 0 S Abbott Rd
- 110 Botany Ln
- 216 Wade Hampton Dr
- 805 Campbell Town Rd
Your Personal Tour Guide
Ask me questions while you tour the home.
