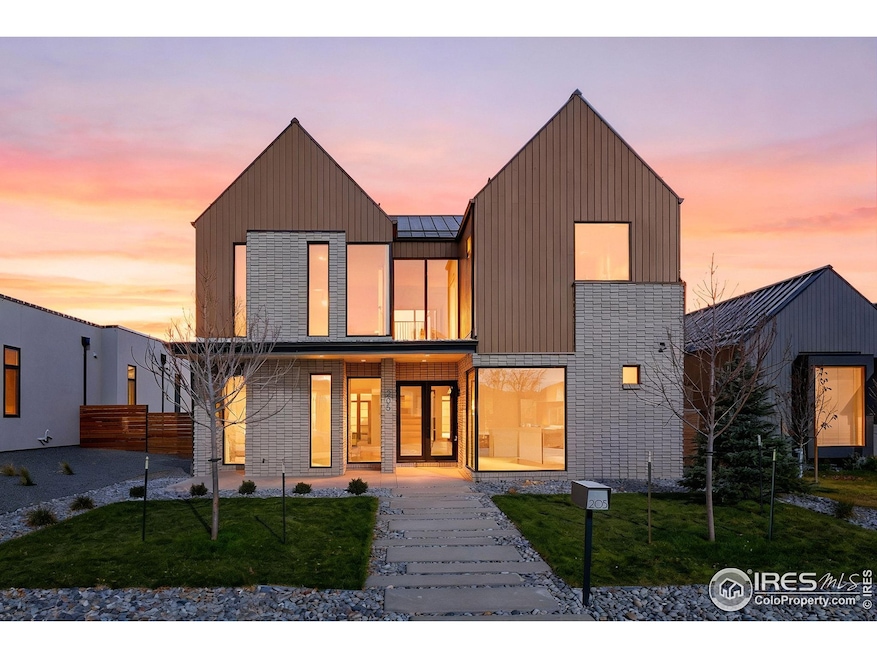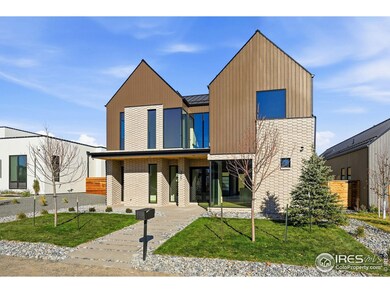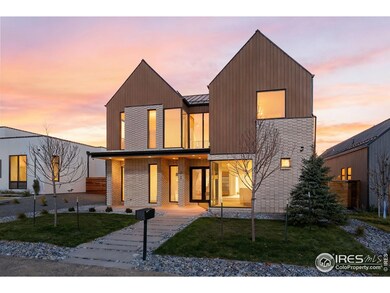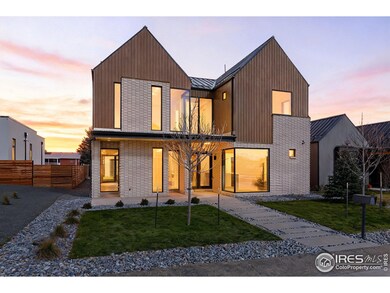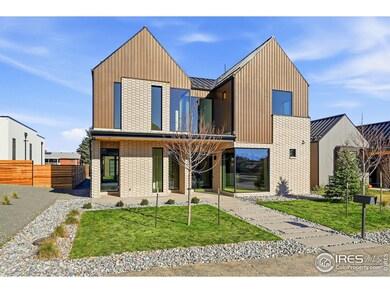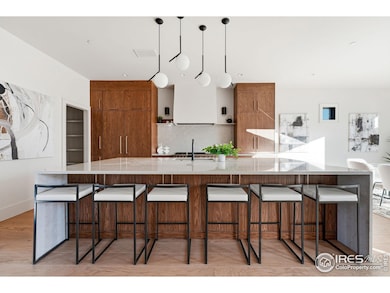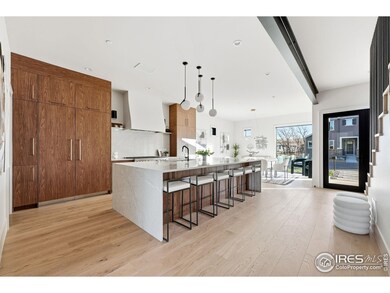205 W William St Superior, CO 80027
Estimated payment $11,437/month
Highlights
- New Construction
- Vaulted Ceiling
- Mud Room
- Monarch K-8 School Rated A
- Wood Flooring
- No HOA
About This Home
A rare opportunity to own one of Original Town Superior's most extraordinary new builds-where architectural design, premium brands, and curated luxury come together at a level seldom seen. Sierra Pacific aluminum-clad wood windows and Windsor premium doors fill the home with natural light, illuminating expansive white oak flooring and a bright, modern layout. Floor-to-ceiling glazing and Windsor French doors open to a covered patio for true indoor/outdoor living, centered around a striking stone fireplace with custom floating hearth. At the heart of the home, the chef's kitchen features Benedettini custom walnut cabinetry, warm-veined quartz countertops, a dramatic waterfall island, and GE Monogram professional appliances, including column refrigerator and freezer. A Brizo faucet, Blanco sink, custom hood, and sculptural lighting elevate the space. The primary suite is a serene retreat with vaulted ceilings and mountain views. Its spa-inspired bath is wrapped in honed Calacatta porcelain tile and includes floating Benedettini walnut cabinetry, Brizo fixtures, undermount sinks, and a zero-entry shower with Brizo rain head and euro-glass enclosure. A boutique-style Benedettini closet offers exceptional storage and elegance. Secondary bedrooms are unusually large with tall ceilings, complemented by a terrazzo-clad secondary bath with leathered soapstone, a sculptural powder room, a custom mudroom with walnut slat wall, and a modern laundry room. EnergyStar rated, the home offers dual furnaces and A/C units with Ecobee thermostats, a tankless water heater with recirculation, and a mini-split for the garage flex space-perfect for an office, gym, or studio.All of this sits steps from the Marshall, Colton, and Coal Creek trail systems and moments from Target, Costco, Whole Foods, restaurants, and fitness. A dramatic fusion of luxury, design, and location-homes like this rarely come along. Builder preferred lending incentive available!
Open House Schedule
-
Saturday, November 22, 202510:00 am to 12:00 pm11/22/2025 10:00:00 AM +00:0011/22/2025 12:00:00 PM +00:00Add to Calendar
-
Sunday, November 23, 20252:00 to 4:00 pm11/23/2025 2:00:00 PM +00:0011/23/2025 4:00:00 PM +00:00Add to Calendar
Home Details
Home Type
- Single Family
Est. Annual Taxes
- $1,269
Year Built
- Built in 2025 | New Construction
Lot Details
- 7,408 Sq Ft Lot
- Sprinkler System
Parking
- 2 Car Detached Garage
- Garage Door Opener
Home Design
- Brick Veneer
- Wood Frame Construction
- Composition Roof
- Metal Roof
Interior Spaces
- 2,969 Sq Ft Home
- 2-Story Property
- Vaulted Ceiling
- Gas Fireplace
- Mud Room
- Family Room
- Home Office
- Crawl Space
- Fire and Smoke Detector
- Property Views
Kitchen
- Gas Oven or Range
- Microwave
- Dishwasher
- Disposal
Flooring
- Wood
- Tile
Bedrooms and Bathrooms
- 3 Bedrooms
Laundry
- Laundry Room
- Laundry on upper level
- Dryer
- Washer
- Sink Near Laundry
Schools
- Monarch Elementary And Middle School
- Monarch High School
Additional Features
- Patio
- Forced Air Heating and Cooling System
Community Details
- No Home Owners Association
- Superior & South Subdivision
Listing and Financial Details
- Home warranty included in the sale of the property
- Assessor Parcel Number R0029314
Map
Home Values in the Area
Average Home Value in this Area
Tax History
| Year | Tax Paid | Tax Assessment Tax Assessment Total Assessment is a certain percentage of the fair market value that is determined by local assessors to be the total taxable value of land and additions on the property. | Land | Improvement |
|---|---|---|---|---|
| 2025 | $1,269 | $24,969 | $24,969 | -- |
| 2024 | $1,269 | $24,969 | $24,969 | -- |
| 2023 | $1,252 | $12,248 | $15,933 | -- |
| 2022 | $589 | $5,630 | $5,630 | $0 |
| 2021 | $2,949 | $29,208 | $11,583 | $17,625 |
| 2020 | $2,746 | $26,134 | $10,940 | $15,194 |
| 2019 | $2,708 | $26,134 | $10,940 | $15,194 |
| 2018 | $2,326 | $22,234 | $7,056 | $15,178 |
| 2017 | $2,265 | $24,581 | $7,801 | $16,780 |
| 2016 | $1,803 | $17,098 | $7,323 | $9,775 |
| 2015 | $1,708 | $17,250 | $7,642 | $9,608 |
| 2014 | $1,725 | $17,250 | $7,642 | $9,608 |
Property History
| Date | Event | Price | List to Sale | Price per Sq Ft |
|---|---|---|---|---|
| 11/20/2025 11/20/25 | For Sale | $2,149,990 | -- | $724 / Sq Ft |
Purchase History
| Date | Type | Sale Price | Title Company |
|---|---|---|---|
| Special Warranty Deed | $375,000 | None Listed On Document | |
| Deed | $210,000 | First Colorado Title | |
| Warranty Deed | $192,000 | Land Title | |
| Quit Claim Deed | -- | -- | |
| Interfamily Deed Transfer | -- | -- |
Mortgage History
| Date | Status | Loan Amount | Loan Type |
|---|---|---|---|
| Previous Owner | $189,000 | Purchase Money Mortgage | |
| Previous Owner | $100,000 | No Value Available | |
| Previous Owner | $111,500 | No Value Available | |
| Previous Owner | $96,250 | No Value Available |
Source: IRES MLS
MLS Number: 1047636
APN: 1577240-09-008
- 110 W William St
- 108 W William St
- 305 W Charles St
- 105 W William St
- 104 2nd Ave
- House Three Plan at Original Town Superior - Original Town Superior
- House Two Plan at Original Town Superior - Original Town Superior
- House One Plan at Original Town Superior - Original Town Superior
- 110 W Coal Creek Dr
- 102 W William St
- 104 1st Ave
- 405 W Charles St
- 404 W William St Unit B
- 304 W Maple St
- 128 E Douglas St
- 312 W Maple St
- 352 Marshall Rd
- 214 Mohawk Cir
- 103 Cayauga Way
- 258 Mohawk Cir
- 210 Marshall Mews St
- 2250 Main St
- 522 Meridian Ln
- 2234 Central Pk Way
- 780 Copper Ln Unit 107
- 855 W Dillon Rd
- 1364 E Weldona Way
- 384 Owl Dr
- 2016 Oxford Ln
- 2200 S Tyler Dr
- 2643 Nicholas Way
- 2680 Westview Way
- 2663 Nicholas Way
- 210 Summit Blvd
- 250-250 Summit Blvd
- 13741 Vispo Way
- 13975 Vispo Way
- 3465 Castle Peak Ave
- 11451 Via Varra
- 501 Summit Blvd
