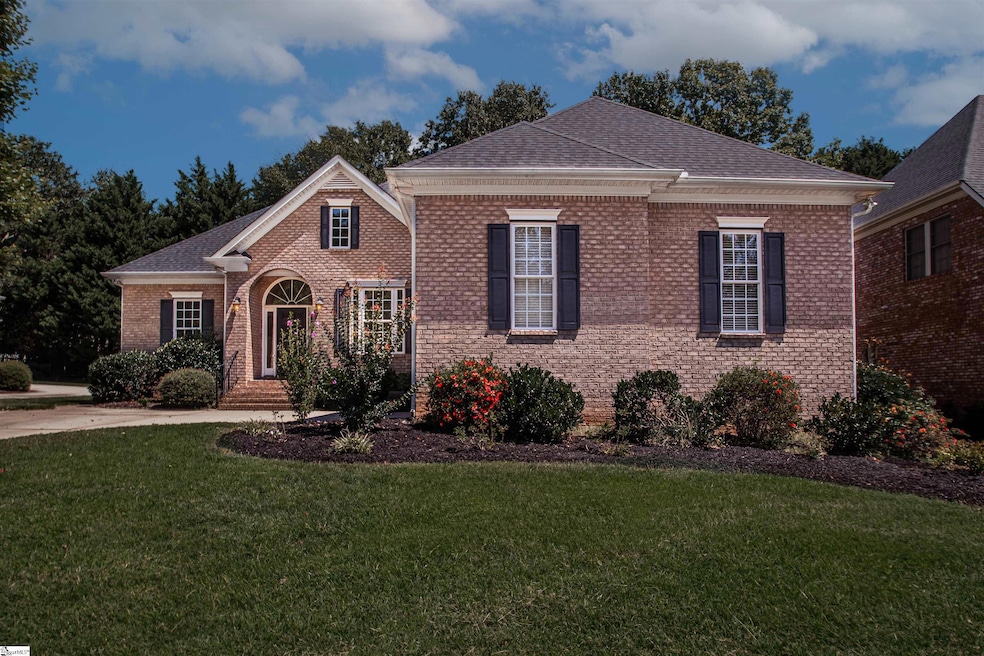
205 Waverly Hall Ln Simpsonville, SC 29681
Estimated payment $3,650/month
Highlights
- 1.5-Story Property
- Cathedral Ceiling
- Hydromassage or Jetted Bathtub
- Monarch Elementary Rated A
- Wood Flooring
- Bonus Room
About This Home
Welcome to 205 Waverly Hall Lane, an all-brick home built by Hollison Homes, located in the sought-after Waverly Hall subdivision. This 3 bedroom, 3.5 bath residence offers timeless curb appeal with a courtyard garage entry and a thoughtfully designed floor plan. Inside, hardwood floors flow through the main living areas, complementing the spacious great room with a cozy gas log fireplace. The chef’s kitchen features stainless steel appliances, granite countertops, and ample cabinetry, making it the perfect space for both cooking and entertaining. The owner’s suite is a private retreat with a jetted tub, separate shower, and walk-in closet. A walk-in laundry room adds convenience, while a large recreation room provides endless possibilities for a home theater, playroom, or fitness space. Step outside to enjoy a screened-in porch overlooking the backyard—ideal for relaxing or entertaining. Located in the award-winning Five Forks area school district, this home combines elegance, functionality, and an unbeatable location close to shopping, dining, and conveniences. Don’t miss the chance to make this beautiful Waverly Hall home yours!
Home Details
Home Type
- Single Family
Est. Annual Taxes
- $2,157
Year Built
- Built in 2004
Lot Details
- 9,583 Sq Ft Lot
- Sprinkler System
- Few Trees
HOA Fees
- $91 Monthly HOA Fees
Parking
- 2 Car Attached Garage
Home Design
- 1.5-Story Property
- Traditional Architecture
- Brick Exterior Construction
- Architectural Shingle Roof
Interior Spaces
- 3,000-3,199 Sq Ft Home
- Smooth Ceilings
- Cathedral Ceiling
- Ceiling Fan
- Gas Log Fireplace
- Great Room
- Dining Room
- Bonus Room
- Sun or Florida Room: Size: 14x13
- Screened Porch
- Crawl Space
- Storage In Attic
Kitchen
- Built-In Self-Cleaning Oven
- Electric Oven
- Electric Cooktop
- Range Hood
- Microwave
- Dishwasher
- Granite Countertops
- Disposal
Flooring
- Wood
- Carpet
- Ceramic Tile
Bedrooms and Bathrooms
- 3 Main Level Bedrooms
- Walk-In Closet
- 3.5 Bathrooms
- Hydromassage or Jetted Bathtub
Laundry
- Laundry Room
- Laundry on main level
Schools
- Monarch Elementary School
- Mauldin Middle School
- Mauldin High School
Utilities
- Forced Air Heating and Cooling System
- Gas Water Heater
- Cable TV Available
Community Details
- Eddie Teodosio 864 905 1246 HOA
- Built by Hollison Homes
- Waverly Hall Subdivision
- Mandatory home owners association
Listing and Financial Details
- Tax Lot 13
- Assessor Parcel Number 0542260101300
Map
Home Values in the Area
Average Home Value in this Area
Tax History
| Year | Tax Paid | Tax Assessment Tax Assessment Total Assessment is a certain percentage of the fair market value that is determined by local assessors to be the total taxable value of land and additions on the property. | Land | Improvement |
|---|---|---|---|---|
| 2024 | $2,157 | $16,240 | $2,400 | $13,840 |
| 2023 | $2,157 | $16,240 | $2,400 | $13,840 |
| 2022 | $2,082 | $16,240 | $2,400 | $13,840 |
| 2021 | $2,049 | $16,240 | $2,400 | $13,840 |
| 2020 | $1,988 | $14,990 | $2,400 | $12,590 |
| 2019 | $1,957 | $14,990 | $2,400 | $12,590 |
| 2018 | $2,064 | $14,990 | $2,400 | $12,590 |
| 2017 | $2,064 | $14,990 | $2,400 | $12,590 |
| 2016 | $1,984 | $374,730 | $60,000 | $314,730 |
| 2015 | $1,983 | $374,730 | $60,000 | $314,730 |
| 2014 | $2,004 | $379,840 | $58,000 | $321,840 |
Property History
| Date | Event | Price | Change | Sq Ft Price |
|---|---|---|---|---|
| 09/02/2025 09/02/25 | For Sale | $625,000 | -- | $208 / Sq Ft |
Purchase History
| Date | Type | Sale Price | Title Company |
|---|---|---|---|
| Deed | -- | None Available |
Mortgage History
| Date | Status | Loan Amount | Loan Type |
|---|---|---|---|
| Open | $519,000 | VA | |
| Closed | $378,950 | VA | |
| Closed | $373,946 | VA | |
| Closed | $124,000 | Stand Alone Second | |
| Previous Owner | $72,000 | Unknown | |
| Previous Owner | $288,000 | New Conventional |
Similar Homes in Simpsonville, SC
Source: Greater Greenville Association of REALTORS®
MLS Number: 1568160
APN: 0542.26-01-013.00
- 206 Waverly Hall Ln
- 805 Carriage Hill Rd
- 3 Chadbourne Ln
- 406 Latrobe Dr
- 701 Carriage Hill Rd
- 104 Gilderview Dr
- 19 Hickory Chip Ct
- 405 Iron Bridge Way
- 341 Parkside Dr
- 336 Parkside Dr
- 6 Mendenhall Ct
- 12 Moss Wood Cir
- 122 Fudora Cir
- 81 Fudora Cir Unit 81
- 213 Winter Brook Ln
- 118 Birch Hill Way
- 317 Squires Creek Rd
- 1007 River Walk Dr
- 108 Mineral Ct
- 104 Gilden Ln
- 232 Abbey Gardens Ln
- 1000 Knights Spur Ct
- 19 Ruby Lake Ln
- 7 Joggins Dr
- 7 Hazeltine Ct
- 23 Ashridge Way
- 341 Surrywood Dr
- 7 Southpointe Dr
- 1104 Via Corso Ave
- 1 Grimes Dr
- 50 Rocky Creek Rd
- 100 Lake Lennox Dr
- 782 E Butler Rd
- 361 Moonstone Dr
- 254 Hadley Commons Dr
- 1000 Oak Springs Dr
- 103 Fair Isle Ct
- 312 Cresthaven Place
- 130 Willow Forks Dr
- 101 Braxton Place






