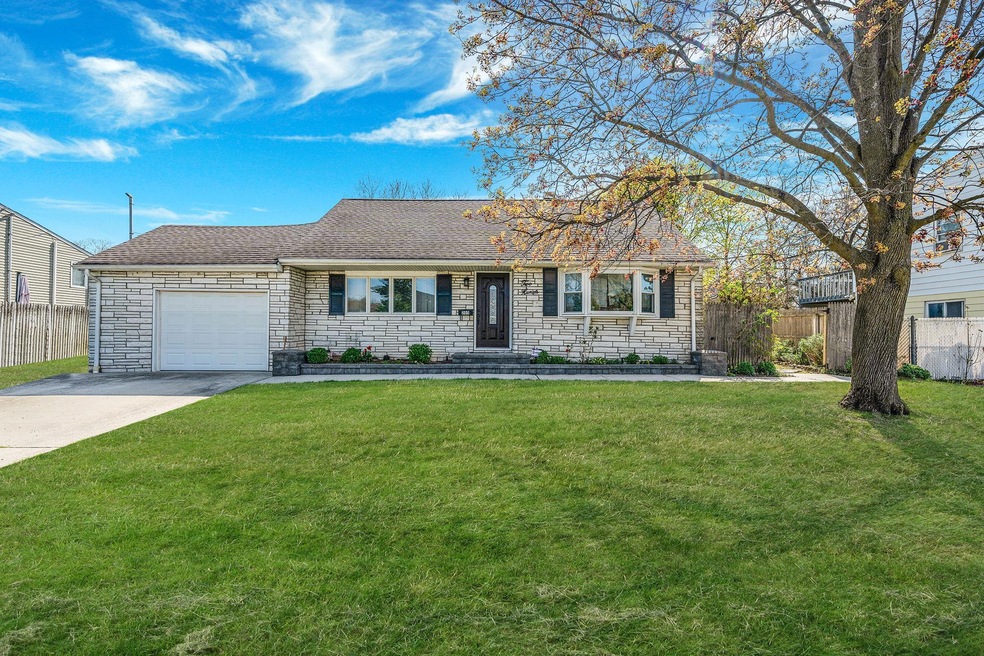
205 Westwood Dr Brentwood, NY 11717
Brentwood NeighborhoodHighlights
- Wood Flooring
- Fireplace
- Crown Molding
- High Ceiling
- Eat-In Kitchen
- Laundry Room
About This Home
As of July 2025Welcome to this well-maintained Split Level featuring 3 bedrooms and 1.5 bathrooms with an open floor plan. Come be greeted by stunning hardwood floors and soaring ceilings. Inside, you’ll find updated bathrooms, natural gas heating, and central air conditioning for year-round comfort. Recent upgrades include new windows, a new boiler, newer roof, A/C, driveway, and electric. This home is built to last, move in and make it yours!
Last Agent to Sell the Property
Douglas Elliman Real Estate Brokerage Phone: 631-543-9400 License #10401367071 Listed on: 04/30/2025

Co-Listed By
Douglas Elliman Real Estate Brokerage Phone: 631-543-9400 License #10301223069
Home Details
Home Type
- Single Family
Est. Annual Taxes
- $7,772
Year Built
- Built in 1955
Lot Details
- 7,405 Sq Ft Lot
Parking
- 1 Car Garage
Home Design
- Splanch
Interior Spaces
- 1,900 Sq Ft Home
- Crown Molding
- High Ceiling
- Fireplace
- Entrance Foyer
- Crawl Space
Kitchen
- Eat-In Kitchen
- Convection Oven
Flooring
- Wood
- Carpet
Bedrooms and Bathrooms
- 3 Bedrooms
Laundry
- Laundry Room
- Dryer
- Washer
Schools
- Contact Agent Elementary School
- Brentwood High School
Utilities
- Central Air
- Heating System Uses Natural Gas
- Cesspool
Listing and Financial Details
- Assessor Parcel Number 0500-204-00-01-00-048-000
Ownership History
Purchase Details
Home Financials for this Owner
Home Financials are based on the most recent Mortgage that was taken out on this home.Similar Homes in Brentwood, NY
Home Values in the Area
Average Home Value in this Area
Purchase History
| Date | Type | Sale Price | Title Company |
|---|---|---|---|
| Executors Deed | $114,500 | Chicago Title Insurance Co |
Mortgage History
| Date | Status | Loan Amount | Loan Type |
|---|---|---|---|
| Closed | $75,000 | Credit Line Revolving | |
| Closed | $91,600 | No Value Available |
Property History
| Date | Event | Price | Change | Sq Ft Price |
|---|---|---|---|---|
| 07/30/2025 07/30/25 | Sold | $571,400 | +3.9% | $301 / Sq Ft |
| 05/28/2025 05/28/25 | Pending | -- | -- | -- |
| 04/30/2025 04/30/25 | For Sale | $550,000 | -- | $289 / Sq Ft |
Tax History Compared to Growth
Tax History
| Year | Tax Paid | Tax Assessment Tax Assessment Total Assessment is a certain percentage of the fair market value that is determined by local assessors to be the total taxable value of land and additions on the property. | Land | Improvement |
|---|---|---|---|---|
| 2024 | $6,915 | $29,200 | $6,200 | $23,000 |
| 2023 | $6,915 | $29,200 | $6,200 | $23,000 |
| 2022 | $6,231 | $29,200 | $6,200 | $23,000 |
| 2021 | $6,231 | $29,200 | $6,200 | $23,000 |
| 2020 | $6,122 | $29,200 | $6,200 | $23,000 |
| 2019 | $6,122 | $0 | $0 | $0 |
| 2018 | -- | $29,200 | $6,200 | $23,000 |
| 2017 | $6,311 | $32,000 | $6,200 | $25,800 |
| 2016 | $6,243 | $32,000 | $6,200 | $25,800 |
| 2015 | -- | $32,000 | $6,200 | $25,800 |
| 2014 | -- | $32,000 | $6,200 | $25,800 |
Agents Affiliated with this Home
-
S
Seller's Agent in 2025
Sofia Holzhauser
Douglas Elliman Real Estate
1 in this area
22 Total Sales
-

Seller Co-Listing Agent in 2025
Carlos Salinas
Douglas Elliman Real Estate
(347) 277-9431
2 in this area
104 Total Sales
-
M
Buyer's Agent in 2025
Misshel Beck
Real Broker NY LLC
5 in this area
38 Total Sales
Map
Source: OneKey® MLS
MLS Number: 855239
APN: 0500-204-00-01-00-048-000
- 205 Hilltop Dr
- 186 Westwood Dr
- 119 Peterson St
- 122 Sheridan St
- 141 Sheridan St
- 263 Claywood Dr
- 66 Radcliff Dr
- 804 Commack Rd
- 431 Grand Blvd
- 219 Front Ave
- 11 Churchill Dr
- 1079 Candlewood Rd
- 218 Grand Blvd
- 1070 Candlewood Rd
- 203 Front Ave
- 51 Ferris Ave
- 9 Laurie Rd
- 193 Charter Oaks Ave
- 10 Laurie Rd
- 587 Freeman Ave
