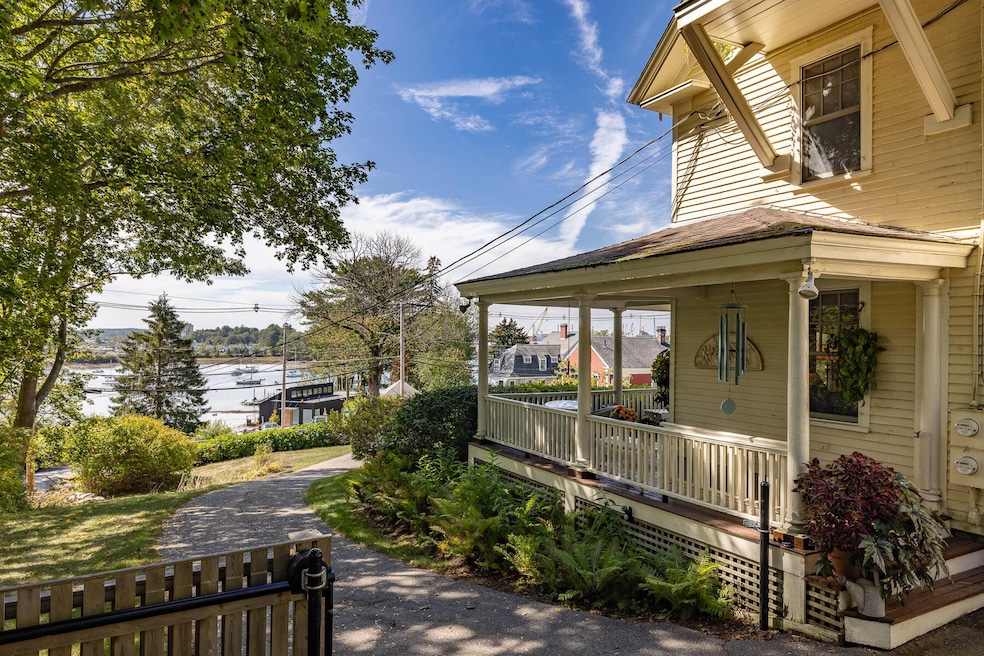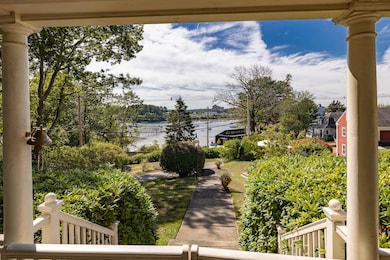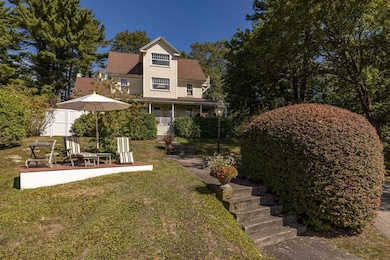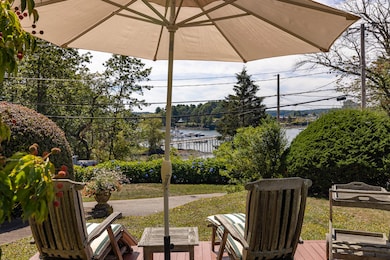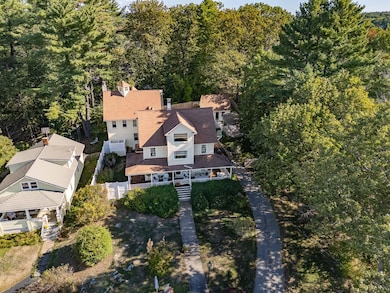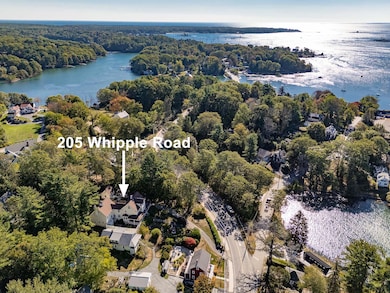205 Whipple Rd Kittery, ME 03904
Estimated payment $10,202/month
Highlights
- Popular Property
- Additional Residence on Property
- Colonial Architecture
- Horace Mitchell Primary School Rated A-
- Water Views
- Clubhouse
About This Home
Experience tranquility and timeless charm with breathtaking water views. Perched high on a hill overlooking the serene back channel, this gracious and truly unique home invites you to experience peace and beauty like never before. Take in the picturesque views of sailboats drifting by at sunset from the stunning wraparound porch—a perfect setting for quiet reflection or lively gatherings.
Designed with entertaining in mind, the classic cook's kitchen—once featured on the Portsmouth Music Hall Kitchen Tour—boasts a large island, marble countertops, custom cabinetry, a wet bar, and a cozy seating area. Host formal dinners in the elegant dining room, adjacent to the living room, where guests can enjoy the views from the front of the home.
Upstairs, the second floor offers three bedrooms, a dedicated office area, and access to the expansive great room. This inviting space—ideal for playing pool, lounging, or movie nights—features soaring ceilings, a fireplace, and both front and back staircase access.
Retreat to the third-floor primary suite, a true sanctuary with a sitting area and stunning vistas that will make every day feel like a getaway.
Just steps from the main house with attached 2 car garage, a detached cottage with a full kitchen and loft area sits adjacent to the patio—making outdoor entertaining easy and enjoyable.
Perfectly situated to capture sparkling water views, this exceptional home blends comfort, style, quality and character in an ideal location close to the Kittery Foreside, local beaches and downtown Portsmouth.
Home Details
Home Type
- Single Family
Est. Annual Taxes
- $11,844
Year Built
- Built in 1901
Lot Details
- 0.45 Acre Lot
- Landscaped
- Property is zoned R-U
Parking
- 2 Car Attached Garage
- Heated Garage
- Garage Door Opener
Home Design
- Colonial Architecture
- Cottage
- Brick Foundation
- Stone Foundation
- Wood Frame Construction
- Shingle Roof
- Clapboard
Interior Spaces
- 3,363 Sq Ft Home
- 1 Fireplace
- Water Views
- Unfinished Basement
- Interior Basement Entry
Kitchen
- Built-In Oven
- Gas Range
- Microwave
- Dishwasher
Flooring
- Wood
- Tile
Bedrooms and Bathrooms
- 4 Bedrooms
- Primary bedroom located on third floor
- Walk-In Closet
- Bathtub
Laundry
- Dryer
- Washer
Outdoor Features
- Patio
- Outbuilding
- Porch
Additional Homes
- Additional Residence on Property
Utilities
- Cooling Available
- Forced Air Heating System
- Heat Pump System
- Hot Water Heating System
Community Details
- No Home Owners Association
- Clubhouse
Listing and Financial Details
- Tax Lot 42
- Assessor Parcel Number KITT-000017-000000-000042
Map
Home Values in the Area
Average Home Value in this Area
Tax History
| Year | Tax Paid | Tax Assessment Tax Assessment Total Assessment is a certain percentage of the fair market value that is determined by local assessors to be the total taxable value of land and additions on the property. | Land | Improvement |
|---|---|---|---|---|
| 2024 | $11,844 | $834,100 | $352,700 | $481,400 |
| 2023 | $11,352 | $834,100 | $352,700 | $481,400 |
| 2022 | $11,244 | $834,100 | $352,700 | $481,400 |
| 2021 | $9,513 | $731,800 | $352,700 | $379,100 |
| 2020 | $9,387 | $727,700 | $352,700 | $375,000 |
| 2019 | $8,989 | $516,600 | $225,900 | $290,700 |
| 2018 | $8,281 | $516,600 | $225,900 | $290,700 |
| 2017 | $3,384 | $516,600 | $225,900 | $290,700 |
| 2016 | $1,849 | $515,800 | $225,900 | $289,900 |
| 2015 | $8,083 | $515,800 | $225,900 | $289,900 |
| 2014 | $8,005 | $515,800 | $225,900 | $289,900 |
| 2013 | $7,850 | $515,800 | $225,900 | $289,900 |
Property History
| Date | Event | Price | List to Sale | Price per Sq Ft |
|---|---|---|---|---|
| 11/10/2025 11/10/25 | For Sale | $1,750,000 | -- | $520 / Sq Ft |
Purchase History
| Date | Type | Sale Price | Title Company |
|---|---|---|---|
| Interfamily Deed Transfer | -- | -- | |
| Warranty Deed | -- | -- |
Mortgage History
| Date | Status | Loan Amount | Loan Type |
|---|---|---|---|
| Open | $360,000 | Unknown | |
| Closed | $434,000 | Unknown |
Source: Maine Listings
MLS Number: 1643174
APN: KITT-000017-000000-000042
- 12 Gillis Dr Unit 3
- 116 Whipple Rd
- 17 Elm Ct
- 15 Atkinson St
- 10-12 Pine St
- 14 Colonial Ln
- 24 Seabreeze Ln
- 8 Spruce Point Rd
- 132 Pepperrell Rd
- 175 Wentworth Rd
- 18 Mainmast Cir
- 15 Foyes Ln
- 100 Shepards Cove Rd Unit F204
- 100 Shepards Cove Rd Unit G204
- 58 Foyes Ln
- 8 Water St Unit 2
- 8 Water St Unit 1
- 178 Haley Rd Unit 2
- 57 Old Bay Rd
- 112 Mechanic St
- 148 Whipple Rd
- 9 Jean St
- 17 Elm Ct
- 3 Walbach St
- 3 Walbach St
- 3 Walbach St
- 3 Walker St
- 5 Pleasant St Unit A
- 4 Stimson St
- 100 Shepards Cove Rd Unit B2
- 279 Marcy St Unit 3
- 20 Chapel St Unit 2
- 20 Chapel St Unit 5
- 8 Chapel St
- 34 Mendum Ave
- 140 Penhallow St Unit 2A
- 205 Market St Unit 5
- 205 Market St Unit 6
- 33 Deer St Unit 507
- 33 Deer St Unit 514
