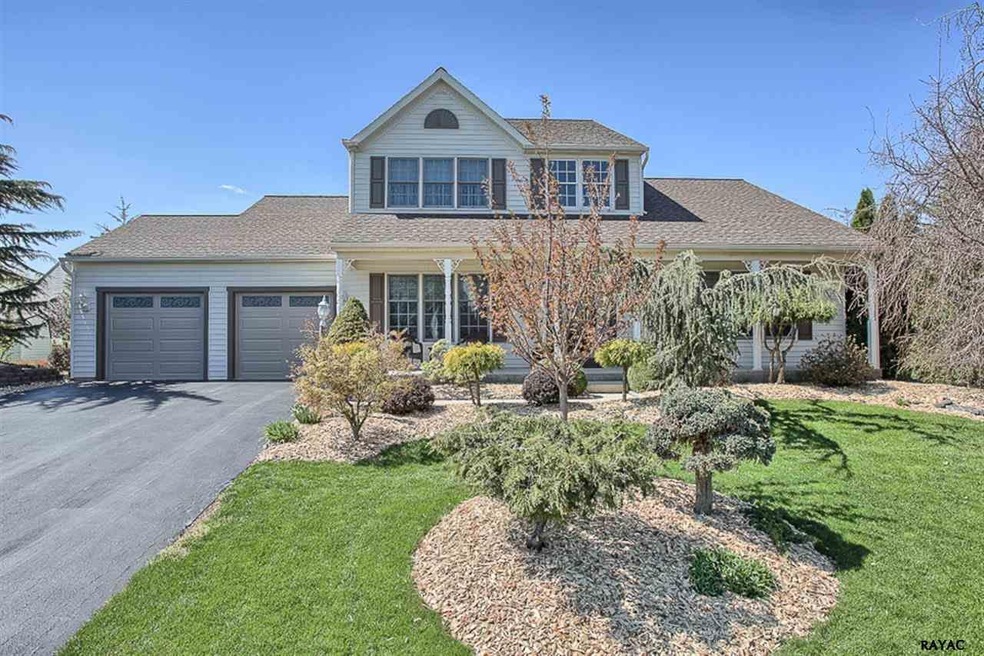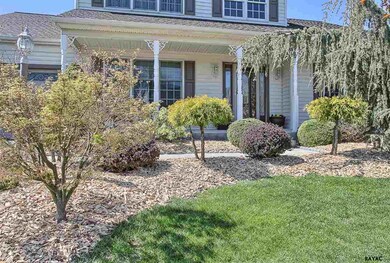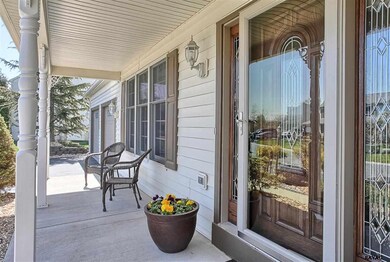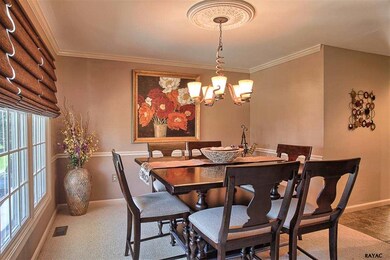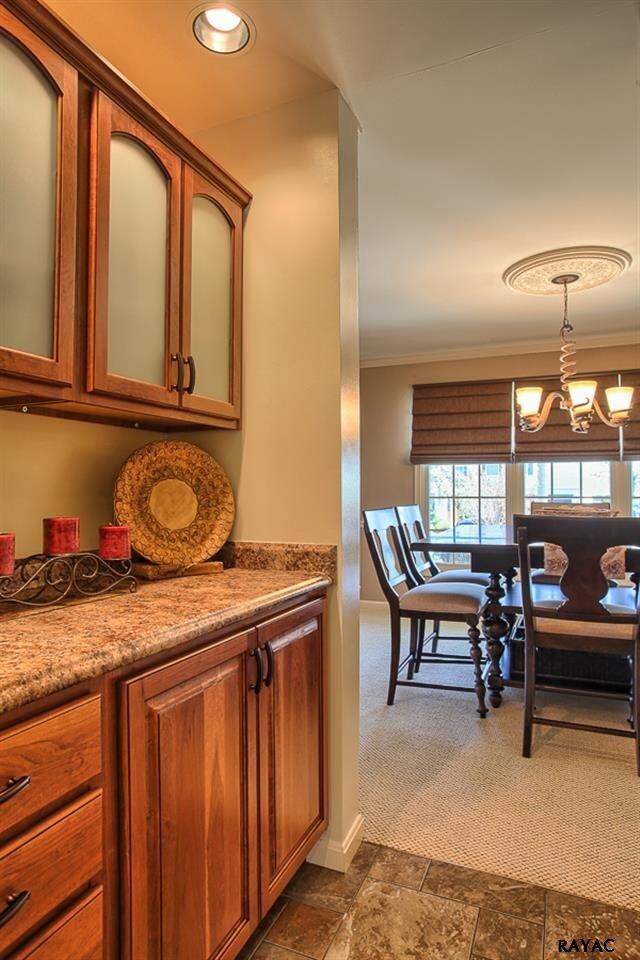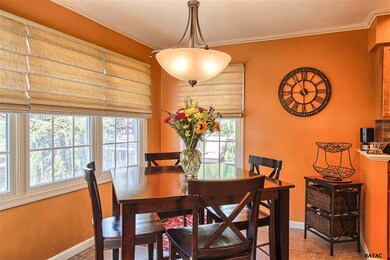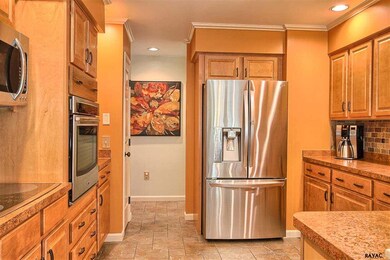205 Winding Hill Dr Etters, PA 17319
Estimated Value: $423,601 - $454,000
4
Beds
3
Baths
2,651
Sq Ft
$165/Sq Ft
Est. Value
About This Home
As of October 2014Stunningly decorated TWO STORY on impeccably landscaped lot. Front porch leads to 2 story foyer, LR w/French doors, formal DR w/dry butler bar to kitchen w/tiled flooring & top of the line appliances plus breakfast nook. FR w/triple French doors to deck extending to MBR suite w/triple French doors & master BA w/skylight. 3 Brs on 2nd floor w/skylight & much more.
Home Details
Home Type
Single Family
Est. Annual Taxes
$5,930
Year Built
1995
Lot Details
0
Listing Details
- Class: Residential/Farms
- Sub Type: Detached
- Total Finished Sq Ft: 2651
- Finished Above Grade Sq Ft: 2651
- Unfinished Below Grade Sq Ft: 800
- Age: 11-20 Years
- Construction: Stick Built
- Municipality: 39 Newberry Twp
- Zoning: Residential
- Access: Public Road, Protective Covenant/Restr
- Possible Finance: Fha, Conventional, Va, Usda
- Items Reserved: D/R light, refrigerator, washer/dryer.
- Leased As Con Pk Fee: 40
- Road Front: Municipal
- Assessor Parcel Number: 67390002701030000000
- Special Features: None
- Property Sub Type: Detached
- Year Built: 1995
Interior Features
- Basement: Full, Concrete
- Dining Room: Eat-In Kitchen, Separate Dining Room
- Total Bedrooms: 4
- Total Bathrooms: 3
- Total Full Baths: 2
- Total Half Baths: 1
- Bedroom 1 Level: 1
- Bedroom 2 Level: 2
- Bedroom 3 Level: 2
- Bedroom 4 Level: 2
- Dining Room Level: 1
- Family Room Level: 1
- Kitchen Level: 1
- Level 1 Half Bathrooms: 1
- Level 2 Full Bathrooms: 2
- Living Room Level: 1
- Other Room1 Code: Laundry
- Other Room1 Level: 1
- Other Room2 Code: Foyer
- Other Room2 Level: 1
Exterior Features
- Roof: Asphalt Shingles
- Exterior: Vinyl
- Misc Exterior: Out Building(s), Porch
Garage/Parking
- Parking: 2 Car Garage, Attached
Utilities
- Heat: Heat Pump
- Cooling: Heat Pump
- Water: Public Water
- Sewer: Public Sewer
Condo/Co-op/Association
- Fee Frequency: Yearly
Schools
- School District: West Shore
- Elementary School: Red Mill
- Middle School: Crossroads Middle
- High School: Red Land
Lot Info
- Lot Description: Level, Rural
- Lot Size: 1/4 - 1/2 Acre
- Total Acreage: 0.2527
Tax Info
- Municipal Tax: 383
- School Tax: 2694
- Tax Database Id: 1
Ownership History
Date
Name
Owned For
Owner Type
Purchase Details
Listed on
Apr 28, 2014
Closed on
Oct 29, 2014
Sold by
Williams Joshua T and Williams Kelly L
Bought by
Bauer Chad M and Bauer Chelsi D
List Price
$289,900
Sold Price
$265,000
Premium/Discount to List
-$24,900
-8.59%
Current Estimated Value
Home Financials for this Owner
Home Financials are based on the most recent Mortgage that was taken out on this home.
Estimated Appreciation
$172,150
Avg. Annual Appreciation
5.18%
Original Mortgage
$251,750
Outstanding Balance
$194,881
Interest Rate
4.21%
Mortgage Type
New Conventional
Estimated Equity
$264,581
Purchase Details
Closed on
Nov 14, 2011
Sold by
Williams Joshua T
Bought by
Williams Joshua T and Williams Kelly L
Home Financials for this Owner
Home Financials are based on the most recent Mortgage that was taken out on this home.
Original Mortgage
$106,000
Interest Rate
4.01%
Mortgage Type
Unknown
Purchase Details
Closed on
Jun 17, 2011
Sold by
Williams Lois J
Bought by
Williams Joshua T
Home Financials for this Owner
Home Financials are based on the most recent Mortgage that was taken out on this home.
Original Mortgage
$82,234
Interest Rate
4.63%
Mortgage Type
Purchase Money Mortgage
Create a Home Valuation Report for This Property
The Home Valuation Report is an in-depth analysis detailing your home's value as well as a comparison with similar homes in the area
Home Values in the Area
Average Home Value in this Area
Purchase History
| Date | Buyer | Sale Price | Title Company |
|---|---|---|---|
| Bauer Chad M | $265,000 | None Available | |
| Williams Joshua T | -- | None Available | |
| Williams Joshua T | $80,345 | None Available |
Source: Public Records
Mortgage History
| Date | Status | Borrower | Loan Amount |
|---|---|---|---|
| Open | Bauer Chad M | $251,750 | |
| Previous Owner | Williams Joshua T | $75,000 | |
| Previous Owner | Williams Joshua T | $106,000 | |
| Previous Owner | Williams Joshua T | $25,000 | |
| Previous Owner | Williams Joshua T | $82,234 | |
| Previous Owner | Williams Lois J | $81,000 | |
| Previous Owner | Williams Lois J | $60,751 |
Source: Public Records
Property History
| Date | Event | Price | Change | Sq Ft Price |
|---|---|---|---|---|
| 10/29/2014 10/29/14 | Sold | $265,000 | -8.6% | $100 / Sq Ft |
| 09/09/2014 09/09/14 | Pending | -- | -- | -- |
| 04/28/2014 04/28/14 | For Sale | $289,900 | -- | $109 / Sq Ft |
Source: Bright MLS
Tax History Compared to Growth
Tax History
| Year | Tax Paid | Tax Assessment Tax Assessment Total Assessment is a certain percentage of the fair market value that is determined by local assessors to be the total taxable value of land and additions on the property. | Land | Improvement |
|---|---|---|---|---|
| 2025 | $5,930 | $214,050 | $37,120 | $176,930 |
| 2024 | $7,751 | $214,050 | $37,120 | $176,930 |
| 2023 | $5,300 | $214,050 | $37,120 | $176,930 |
| 2022 | $5,284 | $214,050 | $37,120 | $176,930 |
| 2021 | $4,980 | $214,050 | $37,120 | $176,930 |
| 2020 | $4,921 | $214,050 | $37,120 | $176,930 |
| 2019 | $4,796 | $214,050 | $37,120 | $176,930 |
| 2018 | $4,757 | $214,050 | $37,120 | $176,930 |
| 2017 | $4,629 | $214,050 | $37,120 | $176,930 |
| 2016 | $0 | $214,050 | $37,120 | $176,930 |
| 2015 | -- | $214,050 | $37,120 | $176,930 |
| 2014 | -- | $214,050 | $37,120 | $176,930 |
Source: Public Records
Map
Source: Bright MLS
MLS Number: 21404593
APN: 39-000-27-0103.00-00000
Nearby Homes
- 50 Oak Hill Dr
- 209 Church Rd
- 2294 Old Trail Rd
- 205 Reeser Dr
- 5 Champions Dr
- 55 Madison Dr
- OPAL Plan Madison Dr
- 95 Madison Dr
- 160 Champions Dr
- Pearl Plan at Lexington Estates
- Roosevelt Plan at Lexington Estates
- Raleigh Plan at Lexington Estates
- Emerald Plan at Lexington Estates
- Bristol II Plan at Lexington Estates
- Ruby Plan at Lexington Estates
- Hamilton Plan at Lexington Estates
- Jefferson Plan at Lexington Estates
- Opal Plan at Lexington Estates
- Topaz Plan at Lexington Estates
- 1335 York Haven Rd
