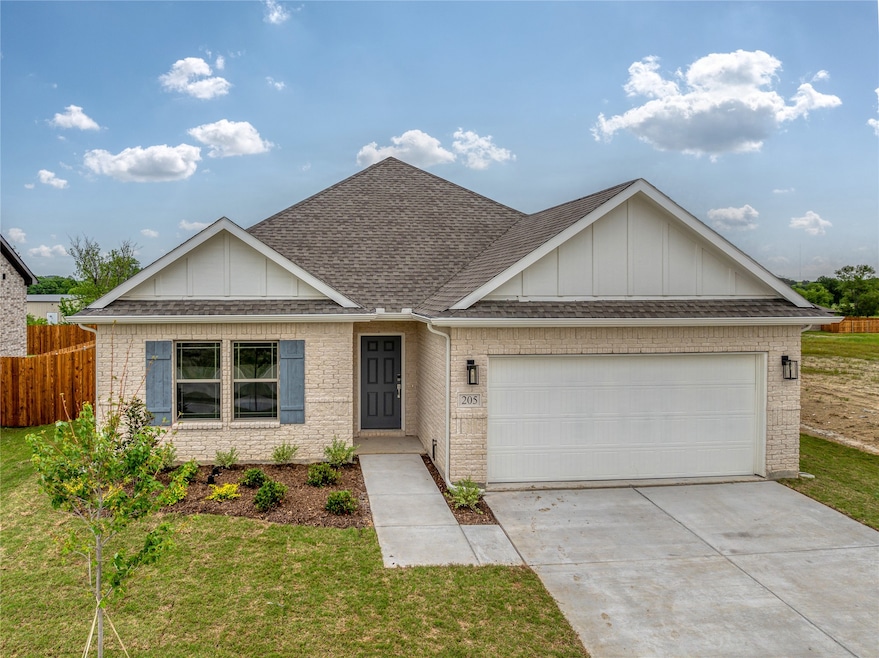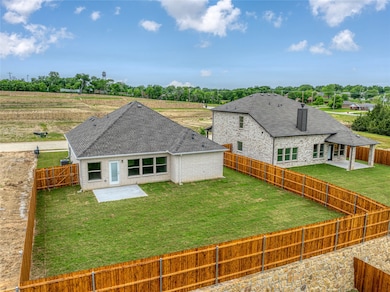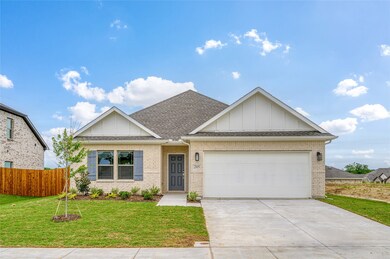205 Woodhollow Dr Blue Ridge, TX 75424
Estimated payment $1,823/month
Highlights
- New Construction
- Traditional Architecture
- 2 Car Attached Garage
- Open Floorplan
- Granite Countertops
- Interior Lot
About This Home
***405 Ridgeway Dr., Blue Ridge, TX for GPS*** ***WELCOME TO STONEHOLLOW HOMES! MOVE IN READY with large backyard! NO MUD! NO PID!*** HIGHLY RATED BLUE RIDGE ISD! Home is conveniently near local schools. Charming, open floor plan w. great features. LUXURY VINYL PLANK FLOORS in Entry, Kitchen, Family, Dining, WHITE CABINETS in kitchen and baths. EXOTIC FANTASY BROWN GRANITE countertops w. light gray backsplash! STAINLESS STEEL APPLIANCES! FLAT SCREEN WIRING in Family Room! Primary Bedroom w. spacious WALK-IN CLOSET! Ensuite Primary Bath with garden tub and separate shower. Showers with OVERSIZED 12X24 WALL TILE! GRANITE COUNTERTOPS in bathrooms! MORE FEATURES INCLUDE rounded corners, stylish interior doors, elongated toilets, rectangle sinks, RADIANT BARRIER ROOF DECK, full sod, full sprinkler, full gutters, WiFi enabled garage door opener, oversized kitchen island.
Listing Agent
Monument Realty Brokerage Phone: 469-222-5335 License #0624890 Listed on: 06/30/2025

Open House Schedule
-
Saturday, November 15, 202511:00 am to 4:00 pm11/15/2025 11:00:00 AM +00:0011/15/2025 4:00:00 PM +00:00Add to Calendar
-
Sunday, November 16, 20251:00 to 4:00 pm11/16/2025 1:00:00 PM +00:0011/16/2025 4:00:00 PM +00:00Add to Calendar
Home Details
Home Type
- Single Family
Est. Annual Taxes
- $999
Year Built
- Built in 2024 | New Construction
Lot Details
- 7,492 Sq Ft Lot
- Lot Dimensions are 63 x 125
- Gated Home
- Wood Fence
- Water-Smart Landscaping
- Native Plants
- Interior Lot
- Irregular Lot
- Sprinkler System
- Back Yard
HOA Fees
- $54 Monthly HOA Fees
Parking
- 2 Car Attached Garage
- Front Facing Garage
- Single Garage Door
- Garage Door Opener
- Driveway
Home Design
- Traditional Architecture
- Brick Exterior Construction
- Slab Foundation
- Frame Construction
- Composition Roof
- Radiant Barrier
Interior Spaces
- 1,501 Sq Ft Home
- 1-Story Property
- Open Floorplan
- Wired For Sound
- Built-In Features
- Ceiling Fan
Kitchen
- Electric Range
- Microwave
- Dishwasher
- Kitchen Island
- Granite Countertops
- Disposal
Flooring
- Carpet
- Ceramic Tile
- Luxury Vinyl Plank Tile
Bedrooms and Bathrooms
- 3 Bedrooms
- Walk-In Closet
- 2 Full Bathrooms
- Low Flow Plumbing Fixtures
- Soaking Tub
Home Security
- Carbon Monoxide Detectors
- Fire and Smoke Detector
Eco-Friendly Details
- Energy-Efficient Appliances
- Energy-Efficient Insulation
- Moisture Control
- Ventilation
- Integrated Pest Management
Schools
- Blueridge Elementary School
- Blueridge High School
Utilities
- Central Heating and Cooling System
- Heat Pump System
- Vented Exhaust Fan
- Underground Utilities
- Electric Water Heater
- High Speed Internet
- Cable TV Available
Listing and Financial Details
- Legal Lot and Block 3 / D
- Assessor Parcel Number 2895917
Community Details
Overview
- Association fees include management
- Neighborhood Managment Association
- Heritage Grove Subdivision
Amenities
- Community Mailbox
Map
Home Values in the Area
Average Home Value in this Area
Tax History
| Year | Tax Paid | Tax Assessment Tax Assessment Total Assessment is a certain percentage of the fair market value that is determined by local assessors to be the total taxable value of land and additions on the property. | Land | Improvement |
|---|---|---|---|---|
| 2025 | $999 | $229,284 | $62,475 | $169,748 |
| 2024 | -- | $62,475 | $62,475 | -- |
Property History
| Date | Event | Price | List to Sale | Price per Sq Ft |
|---|---|---|---|---|
| 10/17/2025 10/17/25 | For Sale | $319,900 | -- | $213 / Sq Ft |
Source: North Texas Real Estate Information Systems (NTREIS)
MLS Number: 20988791
APN: R-13096-00D-0030-1
- 412 Heritage Grove Rd
- The Georgetown II Plan at Heritage Grove
- Kirlin Plan at Heritage Grove
- Ashbury Plan at Heritage Grove
- Hudson Plan at Heritage Grove
- Auburn Plan at Heritage Grove
- The Foxcroft Plan at Heritage Grove
- The Avondale Plan at Heritage Grove
- Ashlar Plan at Heritage Grove
- Basalt Plan at Heritage Grove
- Keystone Plan at Heritage Grove
- Regatta Plan at Heritage Grove
- Norwood Plan at Heritage Grove
- Seabrook Plan at Heritage Grove
- Silvermist Plan at Heritage Grove
- The Crawford Plan at Heritage Grove
- The McGinnis Plan at Heritage Grove
- Austin Plan at Heritage Grove
- The Davenport II Plan at Heritage Grove
- Portico Plan at Heritage Grove
- 505 S Business Highway 78
- 215 N Morrow St
- 10393 S State Highway 78
- 312 Oak St
- 1166 N Texas 78 Business
- 1206 N Business Highway 78
- 8280 State Highway 78 N
- 1604 Potomac Ln
- 1701 Teton River Dr
- 13022 State Highway 121 N
- 6320 Starr Dr
- 251 Pecan Hollow Cir
- 921 Baybrook Ln
- 19493 Fm 981
- 16301 State Highway 121 N
- 4908 Glenwood Ln
- 4908 Celestial Rd
- 1113 Saffira Way
- 4411 Glenwood Ln
- 4525 Firewheel Dr






