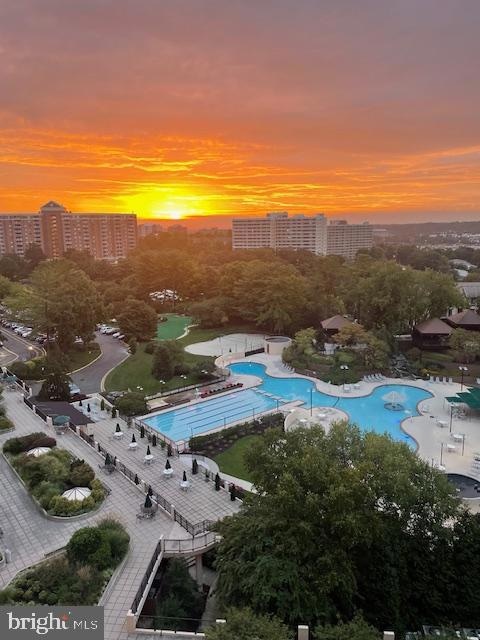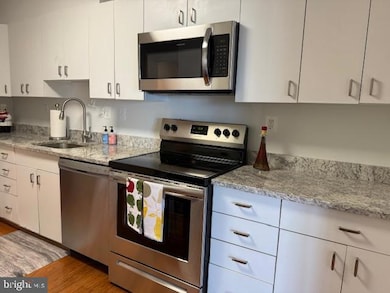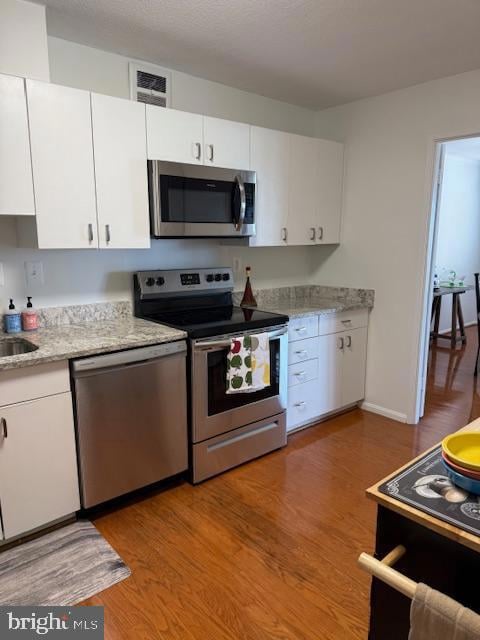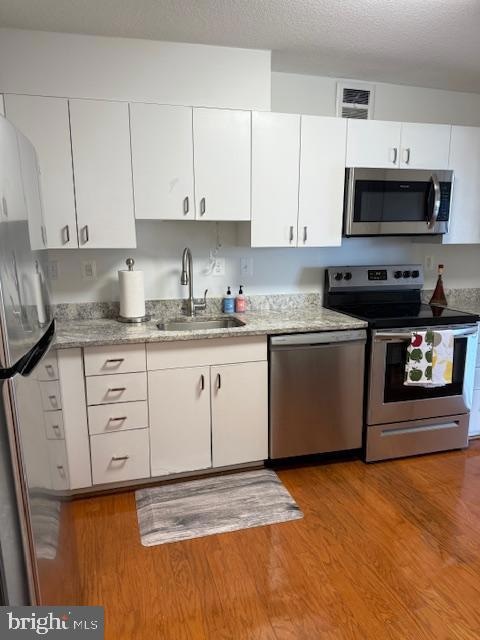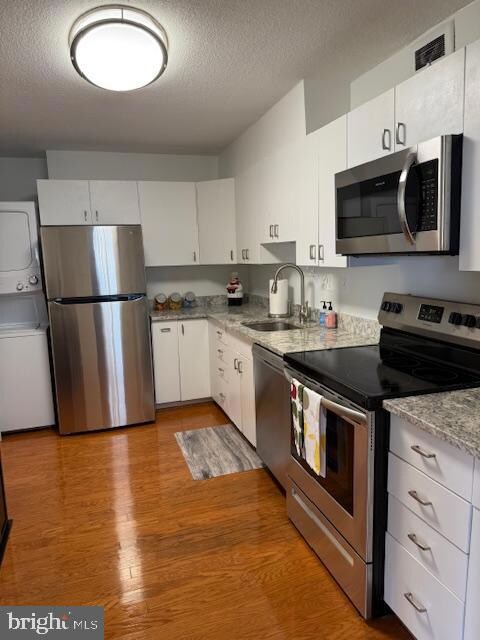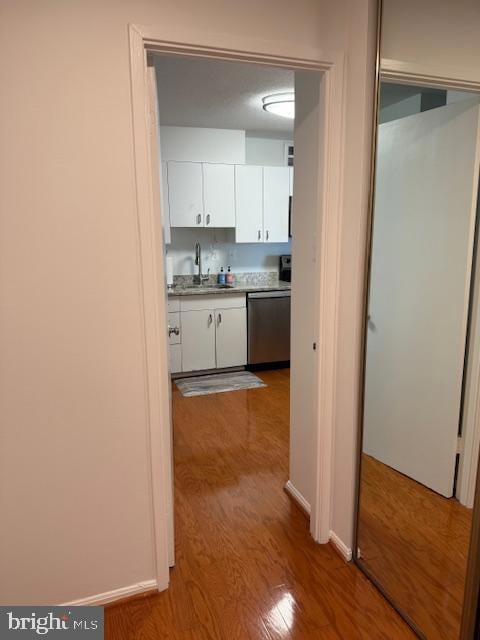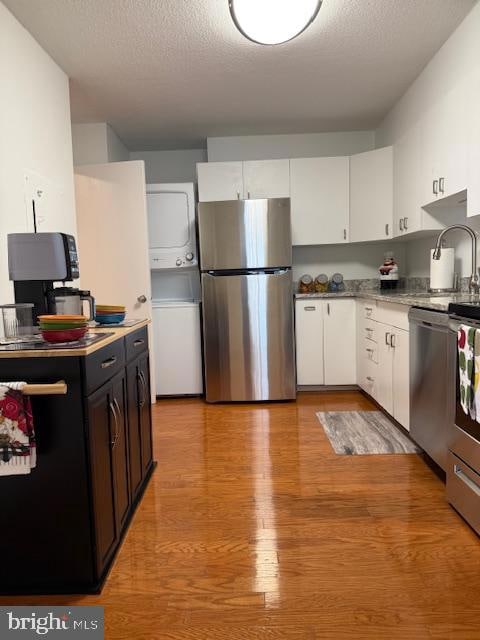Watergate At Landmark 205 Yoakum Pkwy Unit 1826 Floor 18 Alexandria, VA 22304
Landmark NeighborhoodEstimated payment $4,411/month
Highlights
- Penthouse
- Traditional Floor Plan
- Engineered Wood Flooring
- View of Trees or Woods
- Traditional Architecture
- 2-minute walk to Stevenson Park
About This Home
PENTHOUSE UNIT -- Can't get much better than this -- Building 2 is the most convenient building for access to the amenities. Beautifully remodeled 3 bedroom home with 2 remodeled baths. Over 1600 square feet of living area. Galley Kitchen remodeled with white cabinetry and granite countertops plus Stainless Steel Refrigerator and Range, Over-the-Range Microwave, Dishwasher and in-unit Laundry Center. Living Area is abundant to include oversized Living Room, with Dining Room directly off Kitchen. Dining Room has stunning Plantation Shutters to showcase the room. Third Bedroom set up as an office with privacy away from living areas and bedroom space. Two oversized Bedrooms to include Primary Bedroom with walk-in closet, and an abundance of rods for hanging clothes plus shelving area for shoes. Primary Bath off Primary Bedroom has walk-in ceramic tile shower. Second Bedroom has oversized mirrored closet. Second Bath in hallway away from Living Area has ceramic tile bath plus tub. Engineered hardwood flooring throughout. Private Balcony on corner of building for family gatherings; electric grills allowed. HVAC system with climate control under occupant direction. All utilities included in monthly assessment fee along with access to amenities to include the indoor and outdoor pools, racquet sport of tennis and pickle ball, Fitness Center, Library, Hair Salon, Convenience Store and much more. Monthly payment includes electricity, gas, water, sewer, garbage, building antenna, parking, Master Insurance Policy and use of all amenities. Parking for 4 vehicles -- 1 assigned Parking Space #376; 3 additional parking passes for vehicles assigned to this unit. Additional guest parking for events or long term stay. Resort style living in a gated community just minutes away from DC, Alexandria, Pentagon and National Airport. Pet friendly community with 24 hours Patrol services, situated on 37 acres of exclusively landscaped surroundings. With its prime location in Alexandria, Virginia, amenities unmatched by other condominium complexes while living in a serene residential community. Property is vacant and available for showing at a moments notice.
Listing Agent
Susan Day
susangdayrealtor@yahoo.com Jobin Realty License #0225051394 Listed on: 09/23/2025
Property Details
Home Type
- Condominium
Est. Annual Taxes
- $4,818
Year Built
- Built in 1975 | Remodeled in 2025
Lot Details
- 1 Common Wall
- Southeast Facing Home
- Stone Retaining Walls
- Chain Link Fence
- Extensive Hardscape
- Sprinkler System
- Property is in excellent condition
HOA Fees
- $1,300 Monthly HOA Fees
Parking
- Assigned parking located at #376
- Front Facing Garage
- 1 Assigned Parking Space
Home Design
- Penthouse
- Traditional Architecture
- Entry on the 18th floor
- Brick Exterior Construction
- Slab Foundation
- Asphalt Roof
Interior Spaces
- 1,621 Sq Ft Home
- Property has 1 Level
- Traditional Floor Plan
- Built-In Features
- Crown Molding
- Double Pane Windows
- Insulated Windows
- Window Screens
- Living Room
- Dining Room
- Engineered Wood Flooring
- Views of Woods
Kitchen
- Galley Kitchen
- Built-In Range
- Built-In Microwave
- Dishwasher
- Upgraded Countertops
- Disposal
Bedrooms and Bathrooms
- 3 Main Level Bedrooms
- Walk-In Closet
- 2 Full Bathrooms
- Walk-in Shower
Laundry
- Laundry in unit
- Dryer
- Washer
Home Security
- Security Gate
- Exterior Cameras
Outdoor Features
- Sport Court
- Brick Porch or Patio
- Exterior Lighting
- Outdoor Storage
- Outdoor Grill
Utilities
- Central Heating and Cooling System
- Underground Utilities
- Natural Gas Water Heater
- Phone Available
- Cable TV Available
Additional Features
- Halls are 36 inches wide or more
- Suburban Location
Listing and Financial Details
- Assessor Parcel Number 50141800
Community Details
Overview
- Association fees include air conditioning, bus service, common area maintenance, custodial services maintenance, electricity, exterior building maintenance, health club, heat, insurance, laundry, lawn care front, lawn care rear, lawn care side, lawn maintenance, management, parking fee, pest control, pool(s), recreation facility, reserve funds, road maintenance, sauna, security gate, sewer, snow removal, trash, water
- 400 Units
- 4 Elevators
- Building Winterized
- High-Rise Condominium
- Built by West Alexandria Properties
- Watergate At Landmark Subdivision, J Model W/1621 Sq Ft + Ps 376 Floorplan
- Watergate At Landmark Community
- Property Manager
Recreation
- Tennis Courts
Pet Policy
- Pets allowed on a case-by-case basis
Security
- Fire and Smoke Detector
Map
About Watergate At Landmark
Home Values in the Area
Average Home Value in this Area
Tax History
| Year | Tax Paid | Tax Assessment Tax Assessment Total Assessment is a certain percentage of the fair market value that is determined by local assessors to be the total taxable value of land and additions on the property. | Land | Improvement |
|---|---|---|---|---|
| 2025 | $4,482 | $424,524 | $122,604 | $301,920 |
| 2024 | $4,482 | $387,101 | $111,458 | $275,643 |
| 2023 | $4,172 | $375,827 | $108,212 | $267,615 |
| 2022 | $4,054 | $365,244 | $105,060 | $260,184 |
| 2021 | $3,977 | $358,328 | $103,000 | $255,328 |
| 2020 | $3,601 | $326,889 | $93,636 | $233,253 |
| 2019 | $3,431 | $303,601 | $86,700 | $216,901 |
| 2018 | $3,431 | $303,601 | $86,700 | $216,901 |
| 2017 | $3,300 | $292,056 | $85,000 | $207,056 |
| 2016 | $3,134 | $292,056 | $85,000 | $207,056 |
| 2015 | $2,894 | $277,515 | $70,459 | $207,056 |
| 2014 | $2,798 | $268,250 | $70,459 | $197,791 |
Property History
| Date | Event | Price | List to Sale | Price per Sq Ft | Prior Sale |
|---|---|---|---|---|---|
| 09/23/2025 09/23/25 | For Sale | $515,000 | +32.1% | $318 / Sq Ft | |
| 06/06/2022 06/06/22 | Sold | $390,000 | +1.3% | $241 / Sq Ft | View Prior Sale |
| 05/02/2022 05/02/22 | Pending | -- | -- | -- | |
| 04/29/2022 04/29/22 | For Sale | $384,990 | 0.0% | $238 / Sq Ft | |
| 06/30/2013 06/30/13 | Rented | $2,250 | +4.7% | -- | |
| 06/28/2013 06/28/13 | Under Contract | -- | -- | -- | |
| 05/17/2013 05/17/13 | For Rent | $2,150 | 0.0% | -- | |
| 05/06/2013 05/06/13 | Sold | $270,000 | -9.7% | $167 / Sq Ft | View Prior Sale |
| 04/02/2013 04/02/13 | Pending | -- | -- | -- | |
| 03/28/2013 03/28/13 | For Sale | $299,000 | 0.0% | $184 / Sq Ft | |
| 03/11/2013 03/11/13 | Pending | -- | -- | -- | |
| 03/05/2013 03/05/13 | For Sale | $299,000 | -- | $184 / Sq Ft |
Purchase History
| Date | Type | Sale Price | Title Company |
|---|---|---|---|
| Deed | $390,000 | Commonwealth Land Title | |
| Deed | $301,500 | -- | |
| Deed | $140,000 | -- |
Mortgage History
| Date | Status | Loan Amount | Loan Type |
|---|---|---|---|
| Open | $202,000 | New Conventional | |
| Previous Owner | $241,000 | New Conventional |
Source: Bright MLS
MLS Number: VAAX2050126
APN: 056.04-0B-2.1826
- 205 Yoakum Pkwy Unit 1016
- 205 Yoakum Pkwy Unit 1020
- 205 Yoakum Pkwy Unit 626
- 205 Yoakum Pkwy Unit 223
- 205 Yoakum Pkwy Unit 823
- 205 Yoakum Pkwy Unit 1509
- 205 Yoakum Pkwy Unit 822
- 205 Yoakum Pkwy Unit 810
- 203 Yoakum Pkwy Unit 1807
- 203 Yoakum Pkwy Unit 1725
- 203 Yoakum Pkwy Unit 1512
- 203 Yoakum Pkwy Unit 1206
- 203 Yoakum Pkwy Unit 1516
- 307 Yoakum Pkwy Unit 406
- 307 Yoakum Pkwy Unit 609
- 307 Yoakum Pkwy Unit 1521
- 307 Yoakum Pkwy Unit 1024
- 307 Yoakum Pkwy Unit 1021
- 307 Yoakum Pkwy Unit 519
- 307 Yoakum Pkwy Unit 1808
- 205 Yoakum Pkwy Unit 516
- 205 Yoakum Pkwy Unit 209
- 203 Yoakum Pkwy Unit 1807
- 307 Yoakum Pkwy Unit 1024
- 307 Yoakum Pkwy Unit 609
- 6215 Split Creek Ln
- 6145 Edsall Rd Unit 6145J
- 218 Stevenson Square
- 6149 Edsall Rd Unit A
- 238 Stevenson Square
- 309 Yoakum Pkwy Unit 711
- 309 Yoakum Pkwy Unit 1218
- 6300 Stevenson Ave Unit 907
- 6300 Stevenson Ave Unit 309
- 6300 Stevenson Ave Unit 120
- 6300 Stevenson Ave Unit 722
- 6353 Brampton Ct
- 6198 Edsall Rd
- 6358 Brampton Ct
- 6101 Edsall Rd Unit 702
