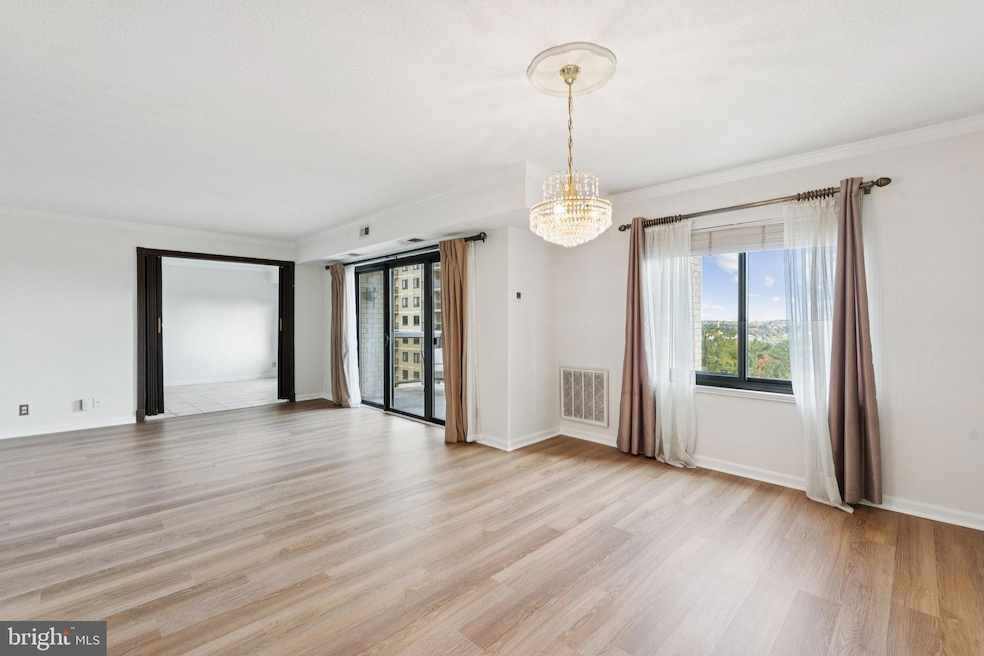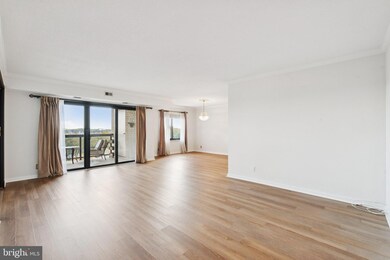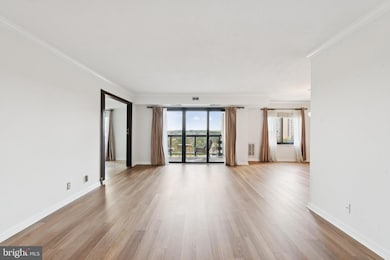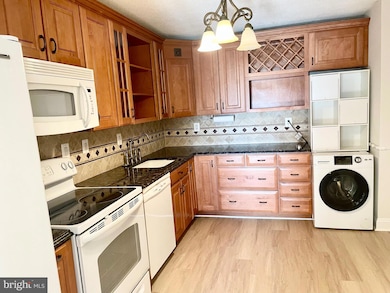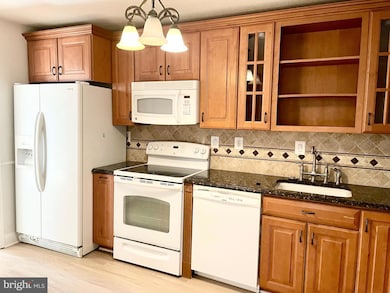Watergate At Landmark 205 Yoakum Pkwy Unit 823 Floor 8 Alexandria, VA 22304
Landmark NeighborhoodEstimated payment $3,496/month
Highlights
- Transportation Service
- Open Floorplan
- Community Indoor Pool
- Gated Community
- Traditional Architecture
- 2-minute walk to Stevenson Park
About This Home
OPEN HOUSES ACCESS: To enter the building, dial 271 on the intercom and I’ll open the door. ABOUT THIS CONDO: Live the ultimate resort-style lifestyle in this bright and spacious 2-bedroom, 2-bath condo with 1,309 sq. ft. of beautiful living space. Featuring two generous bedrooms, two full baths, and a large private balcony with breathtaking views of the main pool and lush landscaped grounds, this home also includes garage parking and a private storage unit for added convenience. In-unit GE 2.4 cu. ft. Compact White 120-Volt Ventless Electric All-in-One Washer Dryer Combo! All utilities included in the HOA!, plus full access to every community amenity. Enjoy world-class amenities right at your doorstep: outdoor pools, a year-round heated indoor pool with jacuzzi and lap section, fitness center, sauna, mini golf, indoor and outdoor tennis and pickleball, volleyball, basketball hoop, racquetball and squash courts, hiking trails, dog parks, playgrounds, and multiple grill areas perfect for entertaining. Indoors, a game room offers billiards, ping pong, air hockey, and endless fun. Connect and unwind with a vibrant social calendar featuring weekly happy hours, dance classes, card tournaments, and seasonal events. On-site conveniences include a restaurant, bar, mini market, beauty salon, library, car wash, and complimentary shuttle service to the Metro and nearby shopping. With every comfort and luxury at your fingertips, this condo combines elegance, convenience, and an unparalleled lifestyle.
Property Details
Home Type
- Condominium
Est. Annual Taxes
- $4,296
Year Built
- Built in 1975
HOA Fees
- $1,092 Monthly HOA Fees
Parking
- 1 Assigned Parking Garage Space
- Basement Garage
Home Design
- Traditional Architecture
- Entry on the 8th floor
- Brick Exterior Construction
Interior Spaces
- 1,309 Sq Ft Home
- Property has 1 Level
- Open Floorplan
- Combination Kitchen and Living
Kitchen
- Electric Oven or Range
- Dishwasher
- Disposal
Bedrooms and Bathrooms
- 2 Main Level Bedrooms
- Walk-In Closet
- 2 Full Bathrooms
- Walk-in Shower
Laundry
- Laundry in unit
- Dryer
- Front Loading Washer
Accessible Home Design
- Accessible Elevator Installed
- No Interior Steps
- Level Entry For Accessibility
Utilities
- Forced Air Heating and Cooling System
- Natural Gas Water Heater
Additional Features
- Property is in very good condition
Listing and Financial Details
- Assessor Parcel Number 50118000
Community Details
Overview
- Association fees include water, sewer, electricity, heat, trash, gas, common area maintenance, exterior building maintenance, recreation facility, reserve funds, road maintenance, sauna, security gate, snow removal
- Building Winterized
- High-Rise Condominium
- Watergate At Landmark Condos
- Watergate At Landmark Community
- Watergate At Landmark Subdivision
- Property Manager
Amenities
- Transportation Service
- Picnic Area
- Meeting Room
- Party Room
- Community Library
- Recreation Room
- Laundry Facilities
- Community Storage Space
Recreation
- Indoor Tennis Courts
- Racquetball
- Community Playground
- Putting Green
- Jogging Path
Pet Policy
- Dogs and Cats Allowed
Security
- Security Service
- Gated Community
Map
About Watergate At Landmark
Home Values in the Area
Average Home Value in this Area
Tax History
| Year | Tax Paid | Tax Assessment Tax Assessment Total Assessment is a certain percentage of the fair market value that is determined by local assessors to be the total taxable value of land and additions on the property. | Land | Improvement |
|---|---|---|---|---|
| 2025 | $4,008 | $378,529 | $101,202 | $277,327 |
| 2024 | $4,008 | $345,288 | $92,002 | $253,286 |
| 2023 | $3,393 | $305,646 | $80,956 | $224,690 |
| 2022 | $3,298 | $297,107 | $78,598 | $218,509 |
| 2021 | $3,236 | $291,527 | $77,057 | $214,470 |
| 2020 | $2,215 | $266,160 | $70,051 | $196,109 |
| 2019 | $2,795 | $247,370 | $64,862 | $182,508 |
| 2018 | $2,795 | $247,370 | $64,862 | $182,508 |
| 2017 | $2,637 | $233,331 | $63,591 | $169,740 |
| 2016 | $2,504 | $233,331 | $63,591 | $169,740 |
| 2015 | $2,434 | $233,331 | $63,591 | $169,740 |
| 2014 | $2,356 | $225,844 | $63,591 | $162,253 |
Property History
| Date | Event | Price | List to Sale | Price per Sq Ft |
|---|---|---|---|---|
| 10/23/2025 10/23/25 | For Sale | $390,000 | -- | $298 / Sq Ft |
Source: Bright MLS
MLS Number: VAAX2051096
APN: 056.04-0B-2.0823
- 205 Yoakum Pkwy Unit 1016
- 205 Yoakum Pkwy Unit 1020
- 205 Yoakum Pkwy Unit 626
- 205 Yoakum Pkwy Unit 223
- 205 Yoakum Pkwy Unit 1509
- 203 Yoakum Pkwy Unit 1807
- 203 Yoakum Pkwy Unit 519
- 203 Yoakum Pkwy Unit 1725
- 203 Yoakum Pkwy Unit 1512
- 203 Yoakum Pkwy Unit 1206
- 203 Yoakum Pkwy Unit 1516
- 307 Yoakum Pkwy Unit 1521
- 307 Yoakum Pkwy Unit 1024
- 307 Yoakum Pkwy Unit 1808
- 6151 Edsall Rd Unit D
- 6151 Edsall Rd Unit I
- 6155 Edsall Rd Unit B
- 246 Stevenson Square
- 6260 Chaucer Ln
- 5255 Morning Mist Ln
- 205 Yoakum Pkwy Unit 516
- 203 Yoakum Pkwy Unit 1807
- 307 Yoakum Pkwy Unit 821
- 307 Yoakum Pkwy Unit 606
- 307 Yoakum Pkwy Unit 1024
- 6215 Split Creek Ln
- 6145 Edsall Rd Unit 6145J
- 218 Stevenson Square
- 6149 Edsall Rd Unit A
- 238 Stevenson Square
- 309 Yoakum Pkwy Unit 1218
- 309 Yoakum Pkwy Unit 711
- 309 Yoakum Pkwy Unit 815
- 309 Yoakum Pkwy Unit 408
- 6300 Stevenson Ave Unit 907
- 6300 Stevenson Ave Unit 722
- 6300 Stevenson Ave Unit 309
- 6300 Stevenson Ave Unit 511
- 6353 Brampton Ct
- 6198 Edsall Rd
