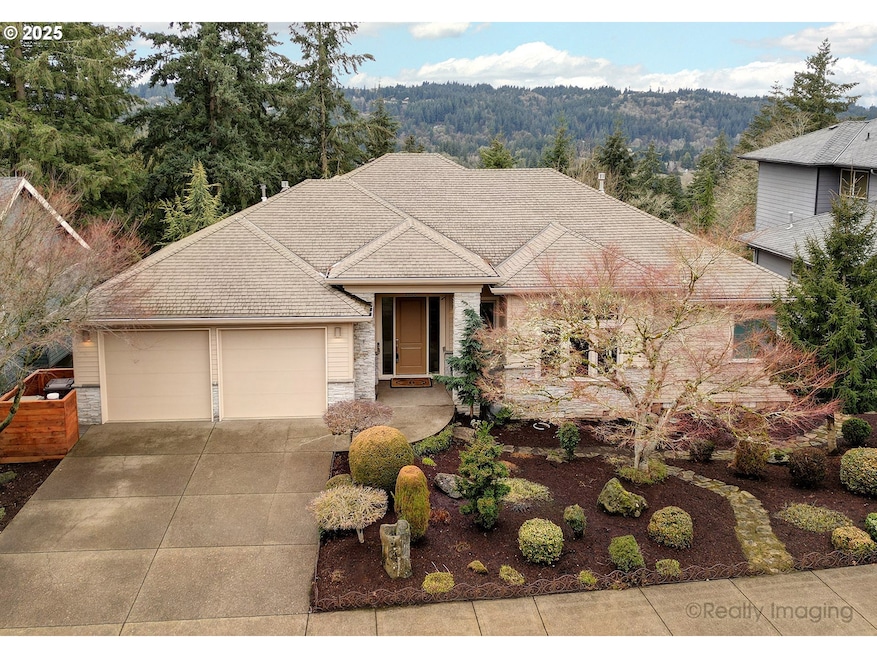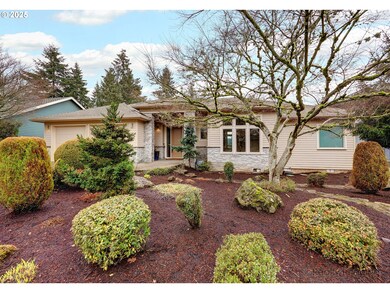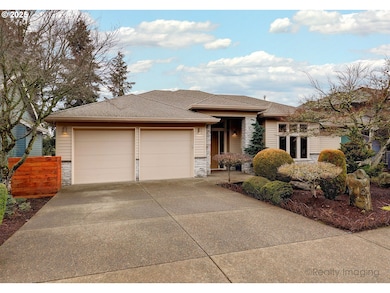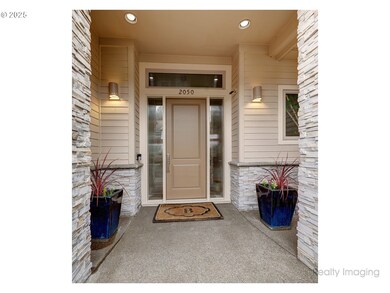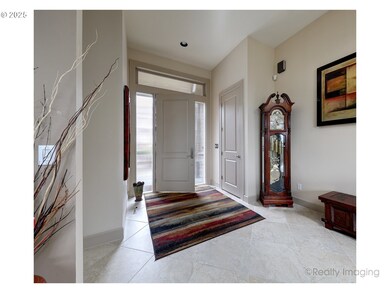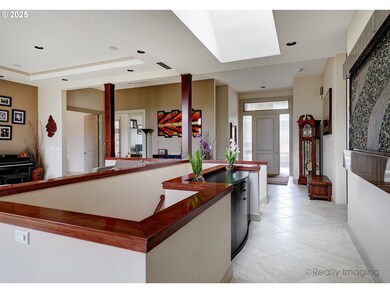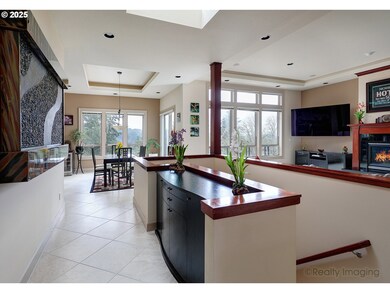2050 Alpine Dr West Linn, OR 97068
Willamette NeighborhoodEstimated payment $8,087/month
Highlights
- Home Theater
- Custom Home
- Territorial View
- Trillium Creek Primary School Rated A
- Deck
- Wood Flooring
About This Home
Come home to the comfortable luxury of coveted Ridgeview Estates with multi-generational living possibilities on lower level. Appreciate dramatic high ceilings throughout this thoughtfully designed floor plan. From multiple decks, enjoy lovely sunsets, and territorial views toward Pete's Mountain. The spacious main floor has a luxurious primary suite, open great room with gourmet kitchen, living and dining rooms. The office is conveniently located to the living area. The lower level has a huge family room with large bar, wine room, cozy fireplace and lovely built-ins. In addition, there are 4 bedrooms, 2 with private baths and deck access, and 2 share a double sink hall bath. A pleasant surprise awaits...a spacious theater room, with comfy seating for 8. The next lower level is a newly added guest suite with top quality throughout. It boasts a large living area, with mini kitchen amenities, plus a spacious bedroom section with murphy bed, adjoining a large bathroom with washer and dryer hookup....all with ample natural light, access to the exterior deck, and spectacular territorial views. Potential ADU. Verify zoning.3 car garage with 240 wiring. This exceptional home is located minutes from the vibrant Willamette district with multiple dining options, local shops, farmer's market, and convenient river access. One further bonus...top performing West Linn schools. Hurry to view this uniquely special home!!
Home Details
Home Type
- Single Family
Est. Annual Taxes
- $14,853
Year Built
- Built in 2003 | Remodeled
Lot Details
- Lot Dimensions are 98x201x86x203
- Level Lot
- Landscaped with Trees
- Private Yard
- Garden
HOA Fees
- $24 Monthly HOA Fees
Parking
- 3 Car Attached Garage
- Garage on Main Level
- Garage Door Opener
Home Design
- Custom Home
- Composition Roof
- Cement Siding
- Stone Siding
- Concrete Perimeter Foundation
Interior Spaces
- 5,913 Sq Ft Home
- 3-Story Property
- Sound System
- High Ceiling
- 2 Fireplaces
- Gas Fireplace
- Double Pane Windows
- Family Room
- Living Room
- Dining Room
- Home Theater
- First Floor Utility Room
- Territorial Views
Kitchen
- Double Oven
- Built-In Range
- Range Hood
- Dishwasher
- Wine Cooler
- Stainless Steel Appliances
- Kitchen Island
- Granite Countertops
- Disposal
Flooring
- Wood
- Wall to Wall Carpet
- Tile
Bedrooms and Bathrooms
- 6 Bedrooms
- Primary Bedroom on Main
- In-Law or Guest Suite
- Hydromassage or Jetted Bathtub
Laundry
- Laundry Room
- Washer and Dryer
Finished Basement
- Exterior Basement Entry
- Natural lighting in basement
Accessible Home Design
- Accessible Full Bathroom
- Accessibility Features
Outdoor Features
- Deck
Schools
- Trillium Creek Elementary School
- Rosemont Ridge Middle School
- West Linn High School
Utilities
- Forced Air Heating and Cooling System
- Heating System Uses Gas
- Gas Water Heater
- High Speed Internet
Listing and Financial Details
- Assessor Parcel Number 01745909
Community Details
Overview
- Ridge View Home Owners Asso Association, Phone Number (503) 670-8111
- Ridge View Estates Subdivision
Additional Features
- Common Area
- Resident Manager or Management On Site
Map
Home Values in the Area
Average Home Value in this Area
Tax History
| Year | Tax Paid | Tax Assessment Tax Assessment Total Assessment is a certain percentage of the fair market value that is determined by local assessors to be the total taxable value of land and additions on the property. | Land | Improvement |
|---|---|---|---|---|
| 2025 | $15,431 | $800,695 | -- | -- |
| 2024 | $14,853 | $777,374 | -- | -- |
| 2023 | $14,853 | $754,733 | $0 | $0 |
| 2022 | $13,399 | $700,315 | $0 | $0 |
| 2021 | $12,155 | $649,775 | $0 | $0 |
| 2020 | $12,105 | $630,850 | $0 | $0 |
| 2019 | $11,580 | $612,476 | $0 | $0 |
| 2018 | $11,052 | $594,637 | $0 | $0 |
| 2017 | $10,307 | $577,317 | $0 | $0 |
| 2016 | $9,892 | $560,502 | $0 | $0 |
| 2015 | $9,499 | $544,177 | $0 | $0 |
| 2014 | $8,961 | $528,327 | $0 | $0 |
Property History
| Date | Event | Price | List to Sale | Price per Sq Ft |
|---|---|---|---|---|
| 03/07/2025 03/07/25 | Price Changed | $1,295,000 | -7.5% | $219 / Sq Ft |
| 02/15/2025 02/15/25 | For Sale | $1,400,000 | -- | $237 / Sq Ft |
Purchase History
| Date | Type | Sale Price | Title Company |
|---|---|---|---|
| Warranty Deed | $725,000 | Fidelity Natl Title Co Of Or | |
| Warranty Deed | $581,500 | First American | |
| Warranty Deed | $90,000 | First American | |
| Corporate Deed | $74,000 | Oregon Title Insurance Co |
Mortgage History
| Date | Status | Loan Amount | Loan Type |
|---|---|---|---|
| Open | $36,250 | Credit Line Revolving | |
| Open | $580,000 | New Conventional |
Source: Regional Multiple Listing Service (RMLS)
MLS Number: 316199159
APN: 01745909
- 2485 Tipperary Ct
- 2155 Alpine Dr
- 2540 Kilkenny Ct
- 1640 Village Park Place
- 3135 Summerlinn Dr Unit 40
- 6840 Summerlinn Way Unit 93
- 6735 Summerlinn Way Unit 87
- 1618 Village Park Place
- 3395 Summerlinn Dr Unit 24
- 6505 Summerlinn Way Unit 79
- 2492 Donegal Ct
- 3565 Summerlinn Dr Unit 64
- 23019 Bland Cir
- 23073 Bland Cir
- 3850 Summerlinn Dr Unit 58
- 2134 Eleanor Rd
- 22998 Bland Cir
- 22994 Bland Cir
- 22990 Bland Cir
- Allstone Plan at Savannah Summit
- 400 Springtree Ln
- 1700 Blankenship Rd Unit 1700 Blankenship Road
- 2021 Virginia Ln
- 22100 Horizon Dr
- 421 5th Ave Unit Primary Home
- 4001 Robin Place
- 412 John Adams St Unit 2 Firstfloor
- 18713 Central Point Rd
- 535 Holmes Ln
- 19739 River Rd
- 19725 River Rd
- 1937 Main St
- 788 Pleasant Ave
- 18348 SE River Rd
- 470-470 W Gloucester St Unit 420
- 470-470 W Gloucester St Unit 430
- 470-470 W Gloucester St Unit 440
- 847 Risley Ave
- 750 Cascade St
- 1691 Parrish St Unit Your home away from home
