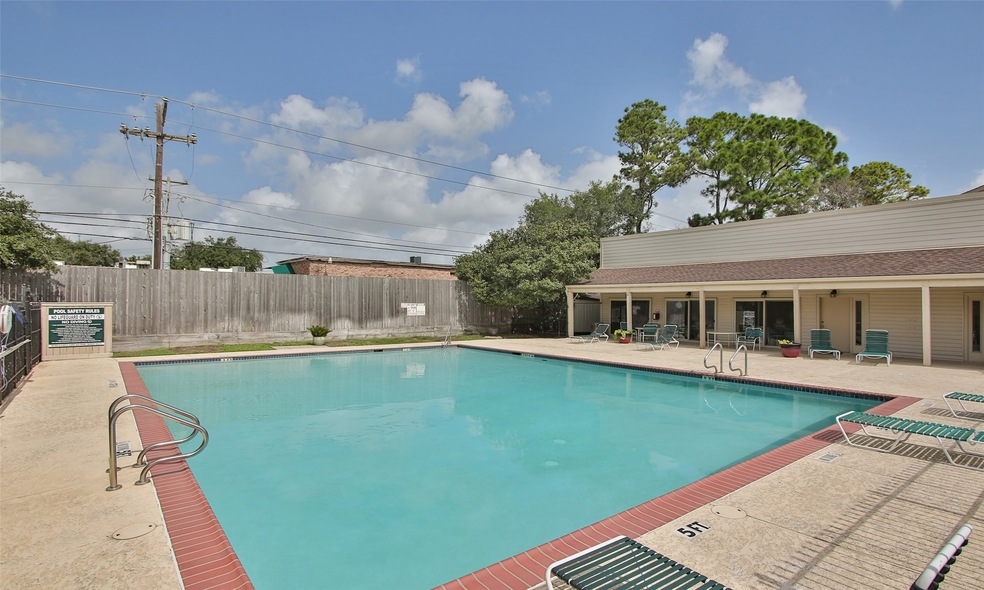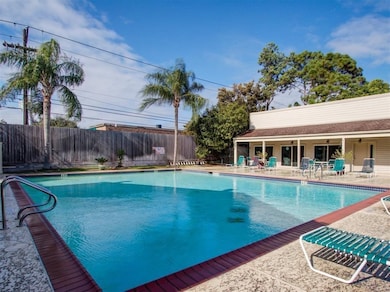2050 Augusta Dr Unit 212 Houston, TX 77057
Uptown-Galleria District NeighborhoodHighlights
- Clubhouse
- Community Pool
- 2 Car Detached Garage
- Contemporary Architecture
- Fenced Yard
- Double Vanity
About This Home
MAGNIFICENT ELEGANT does not begin to described this just totally renovated town house. 100K spent bringing this home to its LUXURIOUS present condition ** Everything was either replaced or redone including everything that is seen and unseen such as all water lines, electric, all windows & coverings, doors, bathrooms with both rain and hand held showers, all flooring wood Laminates and magnificent tiles, all fixtures, sinks, faucets, doors, cabinets, The kitchen is a chef's dream w/S.S. appliances, quartz counter tops and subway tile backsplash, soft close drawers, trash & recycle bins built in microwave and tons of storage, celling fans w/remotes, window coverings the large back patio w/ a beautiful wooden deck and the also large front patio are ideal for outside entertainment or that morning cup of coffee to start the day, and more. 2 car oversized garage W/A 220 CAR CHARGES and an automatic opener THIS one is like new IT IS FABULOUS
Townhouse Details
Home Type
- Townhome
Est. Annual Taxes
- $5,004
Year Built
- Built in 1978
Lot Details
- 1,628 Sq Ft Lot
- West Facing Home
- Fenced Yard
- Property is Fully Fenced
- Sprinkler System
Parking
- 2 Car Detached Garage
- Garage Door Opener
- Additional Parking
Home Design
- Contemporary Architecture
Interior Spaces
- 1,616 Sq Ft Home
- 2-Story Property
- Ceiling Fan
- Window Treatments
- Living Room
- Utility Room
Kitchen
- Breakfast Bar
- Electric Oven
- Electric Cooktop
- Microwave
- Dishwasher
- Disposal
Flooring
- Laminate
- Tile
Bedrooms and Bathrooms
- 2 Bedrooms
- Double Vanity
- Bathtub with Shower
Laundry
- Dryer
- Washer
Schools
- Briargrove Elementary School
- Tanglewood Middle School
- Wisdom High School
Utilities
- Central Heating and Cooling System
- Municipal Trash
Listing and Financial Details
- Property Available on 5/29/25
- Long Term Lease
Community Details
Overview
- Front Yard Maintenance
- Creative Association
- Augusta Village T/H Sec 01 Subdivision
Amenities
- Clubhouse
Recreation
- Community Pool
Pet Policy
- Call for details about the types of pets allowed
- Pet Deposit Required
Map
Source: Houston Association of REALTORS®
MLS Number: 82834345
APN: 1101000000012
- 1928 Augusta Dr Unit 19
- 1920 Augusta Dr Unit 19
- 1914 Augusta Dr Unit 16
- 2025 Augusta Dr Unit 208
- 2014 Augusta Dr
- 1908 Augusta Dr Unit 10
- 2121 Fountain View Dr Unit 22
- 2101 Fountain View Dr Unit 77
- 2101 Fountain View Dr Unit 80
- 2101 Fountain View Dr Unit 14
- 1836 Augusta Dr Unit 14
- 1829 Augusta Dr Unit 33
- 2300 Augusta Dr Unit 36
- 2300 Augusta Dr Unit 22
- 2300 Augusta Dr Unit 15
- 1818 Augusta Dr Unit 36
- 2323 Augusta Dr Unit 43
- 2323 Augusta Dr Unit 36
- 2323 Augusta Dr Unit 42
- 2350 Bering Dr Unit 105


