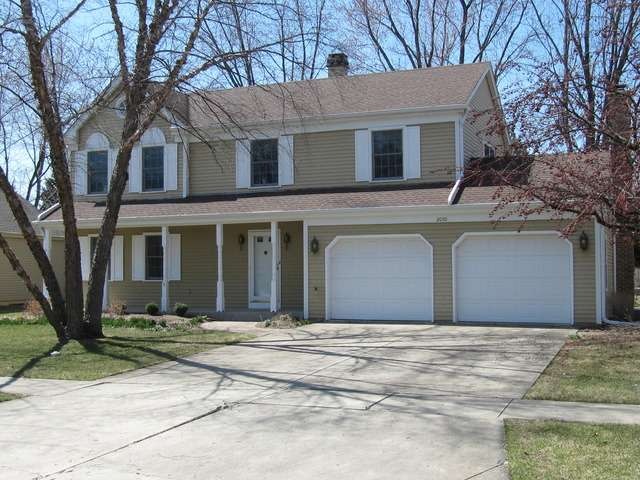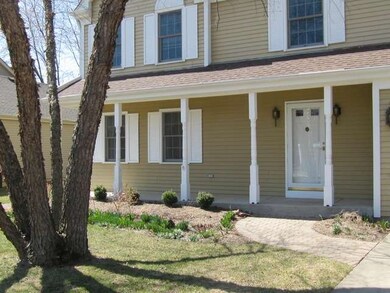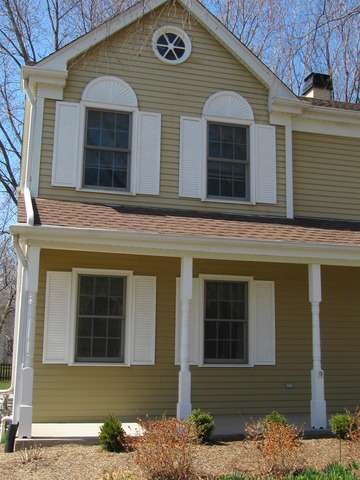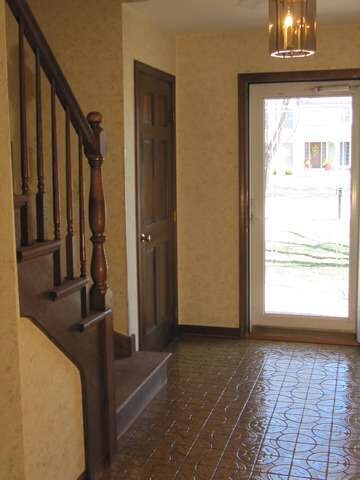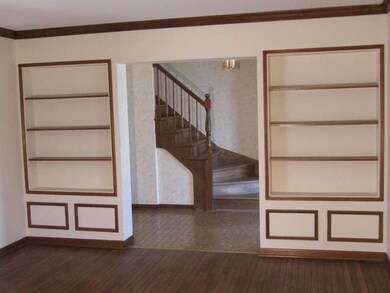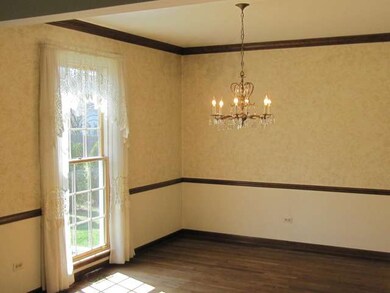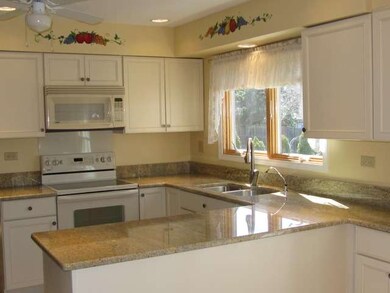
2050 Greensboro Dr Wheaton, IL 60189
Stonehedge NeighborhoodHighlights
- Colonial Architecture
- Wooded Lot
- Attached Garage
- Whittier Elementary School Rated A
- Porch
- 4-minute walk to Ridge Park
About This Home
As of June 2020Faganel Driscoll House in Stonehedge offers winning blend of traditional design & todays updates! All new granite kit w/eating area brightened by floor to ceiling window & overhead hand painted accents. "Anderson" windows & hardwood floors at every turn. Built-in shelves enhance many rooms. Tree shaded yard w/clump birch, fruit trees, spring bulbs interlocking walk, patio. Exceptional condition, this home shines!
Last Agent to Sell the Property
Jack Nies
RE/MAX Suburban Listed on: 04/15/2014
Last Buyer's Agent
David Schonback
Berkshire Hathaway HomeServices Starck Real Estate License #475133319

Home Details
Home Type
- Single Family
Est. Annual Taxes
- $11,263
Year Built
- 1980
Lot Details
- East or West Exposure
- Wooded Lot
Parking
- Attached Garage
- Garage Door Opener
- Driveway
- Parking Included in Price
- Garage Is Owned
Home Design
- Colonial Architecture
- Slab Foundation
- Asphalt Shingled Roof
- Aluminum Siding
Interior Spaces
- Primary Bathroom is a Full Bathroom
- Wood Burning Fireplace
- Gas Log Fireplace
- Dining Area
- Unfinished Basement
- Basement Fills Entire Space Under The House
Kitchen
- Breakfast Bar
- Oven or Range
- Microwave
- Dishwasher
Laundry
- Laundry on main level
- Dryer
- Washer
Outdoor Features
- Patio
- Porch
Utilities
- Forced Air Heating and Cooling System
- Heating System Uses Gas
- Lake Michigan Water
Listing and Financial Details
- Homeowner Tax Exemptions
Ownership History
Purchase Details
Home Financials for this Owner
Home Financials are based on the most recent Mortgage that was taken out on this home.Purchase Details
Purchase Details
Home Financials for this Owner
Home Financials are based on the most recent Mortgage that was taken out on this home.Purchase Details
Home Financials for this Owner
Home Financials are based on the most recent Mortgage that was taken out on this home.Purchase Details
Home Financials for this Owner
Home Financials are based on the most recent Mortgage that was taken out on this home.Purchase Details
Similar Homes in Wheaton, IL
Home Values in the Area
Average Home Value in this Area
Purchase History
| Date | Type | Sale Price | Title Company |
|---|---|---|---|
| Warranty Deed | $494,000 | Attorney | |
| Interfamily Deed Transfer | -- | Attorney | |
| Deed | $410,000 | Ctic | |
| Interfamily Deed Transfer | -- | -- | |
| Warranty Deed | $306,500 | -- | |
| Interfamily Deed Transfer | -- | -- |
Mortgage History
| Date | Status | Loan Amount | Loan Type |
|---|---|---|---|
| Open | $395,120 | New Conventional | |
| Previous Owner | $377,000 | New Conventional | |
| Previous Owner | $389,500 | New Conventional | |
| Previous Owner | $240,000 | No Value Available |
Property History
| Date | Event | Price | Change | Sq Ft Price |
|---|---|---|---|---|
| 06/26/2020 06/26/20 | Sold | $493,900 | -1.2% | $223 / Sq Ft |
| 05/31/2020 05/31/20 | Pending | -- | -- | -- |
| 05/11/2020 05/11/20 | For Sale | $499,900 | +21.9% | $225 / Sq Ft |
| 06/13/2014 06/13/14 | Sold | $410,000 | -3.5% | $185 / Sq Ft |
| 05/05/2014 05/05/14 | Pending | -- | -- | -- |
| 04/15/2014 04/15/14 | For Sale | $425,000 | -- | $191 / Sq Ft |
Tax History Compared to Growth
Tax History
| Year | Tax Paid | Tax Assessment Tax Assessment Total Assessment is a certain percentage of the fair market value that is determined by local assessors to be the total taxable value of land and additions on the property. | Land | Improvement |
|---|---|---|---|---|
| 2024 | $11,263 | $182,754 | $51,778 | $130,976 |
| 2023 | $10,828 | $168,220 | $47,660 | $120,560 |
| 2022 | $10,594 | $158,980 | $45,040 | $113,940 |
| 2021 | $10,560 | $155,210 | $43,970 | $111,240 |
| 2020 | $10,528 | $153,760 | $43,560 | $110,200 |
| 2019 | $10,149 | $149,700 | $42,410 | $107,290 |
| 2018 | $10,451 | $152,190 | $39,960 | $112,230 |
| 2017 | $10,298 | $146,580 | $38,490 | $108,090 |
| 2016 | $10,163 | $140,720 | $36,950 | $103,770 |
| 2015 | $10,088 | $132,570 | $35,250 | $97,320 |
| 2014 | $8,827 | $114,870 | $34,740 | $80,130 |
| 2013 | $8,206 | $115,210 | $34,840 | $80,370 |
Agents Affiliated with this Home
-
Lance Kammes

Seller's Agent in 2020
Lance Kammes
RE/MAX Suburban
(630) 868-6315
4 in this area
906 Total Sales
-
Julie Schwager

Buyer's Agent in 2020
Julie Schwager
@ Properties
(630) 780-8724
3 in this area
289 Total Sales
-
J
Seller's Agent in 2014
Jack Nies
RE/MAX Suburban
-
D
Buyer's Agent in 2014
David Schonback
Berkshire Hathaway HomeServices Starck Real Estate
Map
Source: Midwest Real Estate Data (MRED)
MLS Number: MRD08586339
APN: 05-29-408-009
- 2002 Middleton Dr
- 141 Loretto Ct
- 519 Hamilton Dr
- 2559 Weatherbee Ln
- 2412 W Lucent Ln
- 1248 Snapper Rd
- 2S054 Orchard Rd
- 1771 Lucky Debonair Ct
- 2S560 Seneca Dr
- 1S771 Carrol Gate Rd
- 26W281 Menomini Dr
- 25W451 Plamondon Rd
- 2S501 Seneca Dr
- 1379 Danada Ct
- 26W266 Tomahawk Dr
- 2230 Weatherbee Ln
- 2206 Weatherbee Ln
- 1602 Hunters Glen Dr
- 1565 Orchard Rd
- 51 Mitchell Cir
