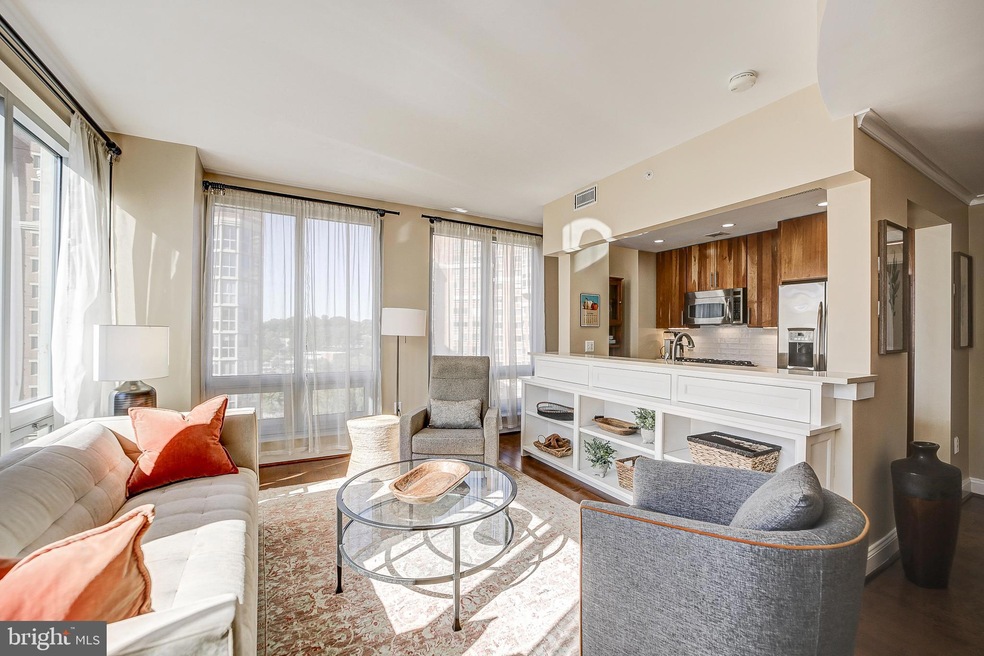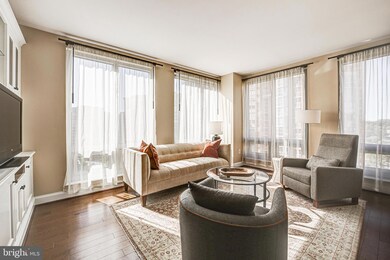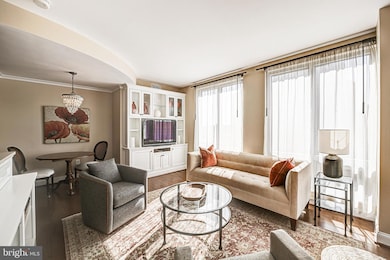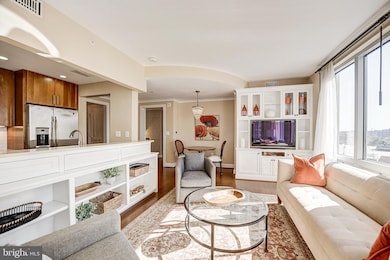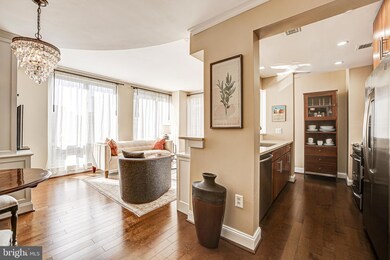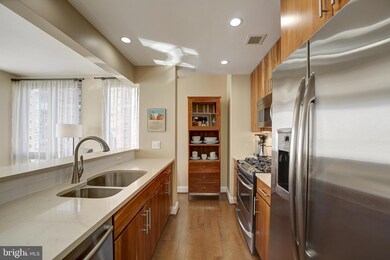
The Jamieson 2050 Jamieson Ave Unit 1008 Alexandria, VA 22314
Eisenhower Ave NeighborhoodHighlights
- Concierge
- Open Floorplan
- Transitional Architecture
- City View
- Marble Flooring
- 1-minute walk to Courthouse Square Park
About This Home
As of December 2024Luxurious Corner Unit with Lots of Sunlight and Park View. Open Concept Kitchen with Quartz Countertops, Undulating White Subway Tile Back Splash, Stainless Steel Appliances, Gas Range, Bosch Dishwasher and 42 Inch Brazilian Cherry Cabinets, Custom Room and Board Cabinet with Glass Door, Under Cabinet Task Lighting, LED Recessed Lighting, and Stainless Steel Undermounted Sink. Updated 4 Inch Teak Wood Floors. Crown Molding, Custom Built-ins with Soft Close Doors and Drawers in the Living Room, Guest Bedroom and Office Area. Large Floor to Ceiling Windows with Southern and Western Exposures in the Living Room. Pottery Barn Chandelier in the Dining Area. Spacious Owners Suite with Hardwood Floors, Large Window with Custom Shutters and Crown Molding. DC View from the Living Room and Primary Bedroom Window. Renovated En-suite Bathroom with Marble Tile Heated Floors, Custom Vanity Dual Sink Vanity with Marble Countertop, Large Frameless Glass Enclosed Walk-in Spa Shower with Electronic Control, Body Jets and Bench, Toto Toilet, Marble Tile Walls with Crown Molding, Large Mirrored Medicine Cabinet with Outlets. Walk-in Closet with a Custom Closet Organizer System which includes, Drawers, Valet Rod and Built-in Clothes Hamper. The Guest Bedroom has Hardwood Floors, Custom Built-in Cabinetry with Soft Close Doors and Drawers, Closet Organization System, Large Southern Facing Window with Custom Shutters, and Crown Molding. A Second Renovated Bathroom is Located beside the Guest Bedroom. Marble Tile Heated Floors, Custom Vanity with Marble Countertop, Toto Toilet, and Frameless Glass Enclosed Shower/Tub Combo. Custom Built-in Office Area with Desk, Cabinets and Bookcase beside the Foyer. Updated Washer and Dryer (2017). The A/C was Updated about 6 years ago. Nest Thermostat Installed. Updated Light Fixtures. Solid Doors. Pocket Doors Installed for the Bathrooms. Dimmers installed on most of the light switches. Separate Storage Unit. Large Premium Parking Space with Bike Storage. Beautiful Lobby with Concierge. Large Roof Top Deck with Views of the DC Monuments and the Masonic Temple. Tree Lined Streets with Brick Sidewalks. 1 Block to the Pedestrian Tunnel to the King Street Metro. Stroll to Old Town Restaurants and Retail, Whole Foods, New Wegmans, Starbucks, Hoffman Movie Theater and the Potomac River Front. Ride the Free Trolley that travels from King St Metro to the River. Take a Water Taxi to Georgetown, National Harbor, Nationals Stadium or Audi Field.
Last Agent to Sell the Property
Long & Foster Real Estate, Inc. License #0225055663 Listed on: 10/18/2024

Property Details
Home Type
- Condominium
Est. Annual Taxes
- $7,361
Year Built
- Built in 2008
Lot Details
- Sprinkler System
- Property is in excellent condition
HOA Fees
- $810 Monthly HOA Fees
Parking
- Basement Garage
- Private Parking
- Lighted Parking
- Secure Parking
Property Views
- Park or Greenbelt
Home Design
- Transitional Architecture
- Brick Exterior Construction
Interior Spaces
- 1,231 Sq Ft Home
- Property has 1 Level
- Open Floorplan
- Built-In Features
- Bar
- Crown Molding
- Recessed Lighting
- Window Treatments
- Sliding Windows
- Window Screens
- Living Room
- Dining Area
- Den
Kitchen
- Gas Oven or Range
- Built-In Microwave
- Ice Maker
- Dishwasher
- Stainless Steel Appliances
- Kitchen Island
- Upgraded Countertops
- Disposal
Flooring
- Wood
- Marble
Bedrooms and Bathrooms
- 2 Main Level Bedrooms
- En-Suite Primary Bedroom
- En-Suite Bathroom
- Walk-In Closet
- 2 Full Bathrooms
- Bathtub with Shower
Laundry
- Laundry on main level
- Front Loading Dryer
- Front Loading Washer
Home Security
Accessible Home Design
- Accessible Elevator Installed
- Level Entry For Accessibility
Schools
- Lyles-Crouch Elementary School
- George Washington Middle School
- Alexandria City High School
Utilities
- Forced Air Heating and Cooling System
- Vented Exhaust Fan
- Underground Utilities
- Electric Water Heater
Additional Features
- Energy-Efficient Windows
- Water Fountains
Listing and Financial Details
- Assessor Parcel Number 60015510
Community Details
Overview
- Association fees include common area maintenance, exterior building maintenance, management, reserve funds, sewer, snow removal, trash, water
- High-Rise Condominium
- The Jamieson Condos
- The Jamieson Community
- The Jamieson Subdivision
- Property Manager
Amenities
- Concierge
- 2 Elevators
Pet Policy
- Limit on the number of pets
Security
- Front Desk in Lobby
- Fire Sprinkler System
Ownership History
Purchase Details
Home Financials for this Owner
Home Financials are based on the most recent Mortgage that was taken out on this home.Purchase Details
Purchase Details
Home Financials for this Owner
Home Financials are based on the most recent Mortgage that was taken out on this home.Purchase Details
Home Financials for this Owner
Home Financials are based on the most recent Mortgage that was taken out on this home.Similar Homes in Alexandria, VA
Home Values in the Area
Average Home Value in this Area
Purchase History
| Date | Type | Sale Price | Title Company |
|---|---|---|---|
| Warranty Deed | $715,000 | Chicago Title | |
| Deed | -- | -- | |
| Warranty Deed | $699,000 | Attorney | |
| Special Warranty Deed | $515,000 | -- |
Mortgage History
| Date | Status | Loan Amount | Loan Type |
|---|---|---|---|
| Previous Owner | $250,000 | Credit Line Revolving | |
| Previous Owner | $375,781 | Credit Line Revolving | |
| Previous Owner | $412,000 | New Conventional |
Property History
| Date | Event | Price | Change | Sq Ft Price |
|---|---|---|---|---|
| 12/05/2024 12/05/24 | Sold | $715,000 | -1.4% | $581 / Sq Ft |
| 11/22/2024 11/22/24 | Pending | -- | -- | -- |
| 10/18/2024 10/18/24 | For Sale | $725,000 | +3.7% | $589 / Sq Ft |
| 08/02/2021 08/02/21 | Sold | $699,000 | 0.0% | $568 / Sq Ft |
| 06/01/2021 06/01/21 | For Sale | $699,000 | -- | $568 / Sq Ft |
Tax History Compared to Growth
Tax History
| Year | Tax Paid | Tax Assessment Tax Assessment Total Assessment is a certain percentage of the fair market value that is determined by local assessors to be the total taxable value of land and additions on the property. | Land | Improvement |
|---|---|---|---|---|
| 2025 | $7,450 | $685,683 | $197,427 | $488,256 |
| 2024 | $7,450 | $648,569 | $186,252 | $462,317 |
| 2023 | $6,999 | $630,552 | $180,827 | $449,725 |
| 2022 | $6,805 | $613,060 | $175,560 | $437,500 |
| 2021 | $7,196 | $648,311 | $184,800 | $463,511 |
| 2020 | $6,628 | $611,150 | $176,000 | $435,150 |
| 2019 | $6,272 | $555,000 | $160,000 | $395,000 |
| 2018 | $6,066 | $536,773 | $150,589 | $386,184 |
| 2017 | $5,824 | $515,426 | $146,203 | $369,223 |
| 2016 | $5,531 | $515,426 | $146,203 | $369,223 |
| 2015 | $5,376 | $515,426 | $146,203 | $369,223 |
| 2014 | $5,163 | $495,014 | $141,944 | $353,070 |
Agents Affiliated with this Home
-

Seller's Agent in 2024
Richard Ragan
Long & Foster
(703) 307-5891
3 in this area
50 Total Sales
-
D
Buyer's Agent in 2024
Danielle Grant
Pearson Smith Realty, LLC
(571) 400-1231
1 in this area
45 Total Sales
About The Jamieson
Map
Source: Bright MLS
MLS Number: VAAX2038956
APN: 073.03-0A-1008
- 2050 Jamieson Ave Unit 1303
- 2050 Jamieson Ave Unit 1409
- 2121 Jamieson Ave Unit 508
- 2121 Jamieson Ave Unit 710
- 2151 Jamieson Ave Unit 809
- 520 John Carlyle St Unit 108
- 520 John Carlyle St Unit 310
- 520 John Carlyle St Unit 426
- 17 W Cedar St
- 206 N View Terrace
- 14 W Rosemont Ave
- 126 Roberts Ln Unit 101
- 1405 Roundhouse Ln Unit 502
- 110 Baggett Place
- 2258 Arlington Terrace
- 305 S Payne St Unit 305
- 400 Commonwealth Ave Unit 107
- 605 Hilltop Terrace
- 2237 Farrington Ave Unit 6-201
- 2237 Farrington Ave Unit 301
