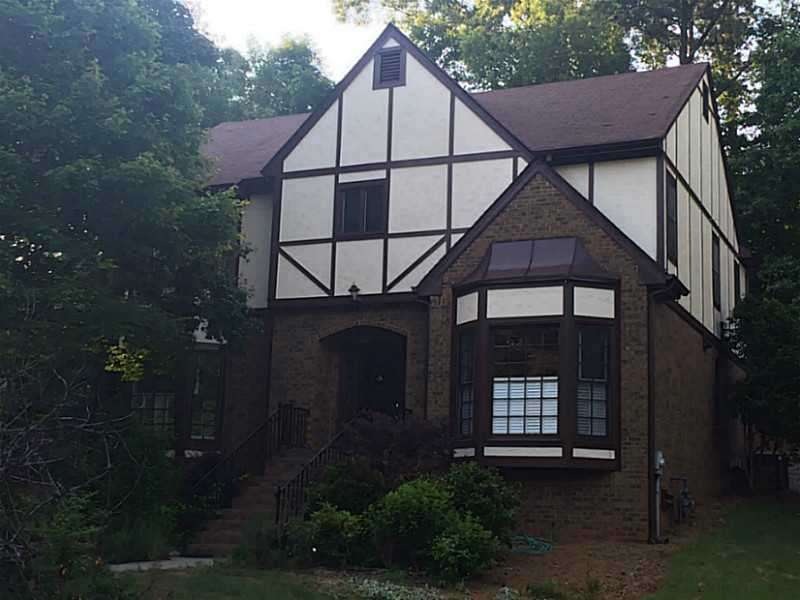
2050 Pearwood Path Roswell, GA 30076
Highlights
- Private Lot
- Wooded Lot
- Tudor Architecture
- Hillside Elementary School Rated A-
- Wood Flooring
- Bonus Room
About This Home
As of November 2014GREAT HOME IN STUDDIFORD SWIM/TENNIS. NEW HVAC, GRANITE IN KITCHEN, NEW MASTER BATH, NEW CARPET, HARDWOODS REFINISHED, NEW PAINT INSIDE AND OUT, NEW CEILING FANS THROUGHOUT, FINISHED ROOM IN BASEMENT FOR REC ROOM OR WORKOUT, AWESOME PORCH/PATIO AND BACKYARD, NEW RETAINING WALL IN BACK.
Last Agent to Sell the Property
Atlanta Communities License #256910 Listed on: 09/12/2014

Home Details
Home Type
- Single Family
Est. Annual Taxes
- $2,573
Year Built
- Built in 1984
Lot Details
- Landscaped
- Private Lot
- Wooded Lot
HOA Fees
- $48 Monthly HOA Fees
Parking
- 2 Car Garage
- Garage Door Opener
Home Design
- Tudor Architecture
- Composition Roof
Interior Spaces
- 2,608 Sq Ft Home
- 2-Story Property
- Wet Bar
- Family Room with Fireplace
- Formal Dining Room
- Bonus Room
- Sun or Florida Room
- Home Gym
- Finished Basement
- Basement Fills Entire Space Under The House
Kitchen
- Eat-In Kitchen
- Breakfast Bar
- Electric Range
- Dishwasher
Flooring
- Wood
- Carpet
Bedrooms and Bathrooms
- 4 Bedrooms
- Dual Closets
- Walk-In Closet
- Dual Vanity Sinks in Primary Bathroom
- Separate Shower in Primary Bathroom
Laundry
- Laundry Room
- Laundry Chute
Outdoor Features
- Patio
Schools
- Hillside Elementary School
- Haynes Bridge Middle School
- Centennial High School
Utilities
- Forced Air Heating and Cooling System
- Heating System Uses Natural Gas
- High Speed Internet
Listing and Financial Details
- Legal Lot and Block 6 / B
- Assessor Parcel Number 2050PearwoodPATH
Community Details
Overview
- Studdiford Subdivision
Recreation
- Tennis Courts
- Community Playground
- Swim or tennis dues are required
- Community Pool
Ownership History
Purchase Details
Home Financials for this Owner
Home Financials are based on the most recent Mortgage that was taken out on this home.Purchase Details
Home Financials for this Owner
Home Financials are based on the most recent Mortgage that was taken out on this home.Similar Homes in the area
Home Values in the Area
Average Home Value in this Area
Purchase History
| Date | Type | Sale Price | Title Company |
|---|---|---|---|
| Warranty Deed | $245,000 | -- | |
| Warranty Deed | $245,000 | -- | |
| Deed | $245,000 | -- |
Mortgage History
| Date | Status | Loan Amount | Loan Type |
|---|---|---|---|
| Open | $275,900 | New Conventional | |
| Closed | $277,500 | New Conventional | |
| Previous Owner | $16,000 | Stand Alone Second | |
| Previous Owner | $233,750 | Stand Alone Refi Refinance Of Original Loan | |
| Previous Owner | $196,000 | New Conventional |
Property History
| Date | Event | Price | Change | Sq Ft Price |
|---|---|---|---|---|
| 01/20/2018 01/20/18 | Rented | $2,100 | -0.2% | -- |
| 01/11/2018 01/11/18 | For Rent | $2,105 | -1.2% | -- |
| 11/01/2016 11/01/16 | Rented | $2,130 | +1.4% | -- |
| 10/30/2016 10/30/16 | Price Changed | $2,100 | -4.5% | $1 / Sq Ft |
| 10/12/2016 10/12/16 | For Rent | $2,200 | 0.0% | -- |
| 11/21/2014 11/21/14 | Sold | $245,000 | -18.1% | $94 / Sq Ft |
| 10/22/2014 10/22/14 | Pending | -- | -- | -- |
| 09/12/2014 09/12/14 | For Sale | $299,000 | -- | $115 / Sq Ft |
Tax History Compared to Growth
Tax History
| Year | Tax Paid | Tax Assessment Tax Assessment Total Assessment is a certain percentage of the fair market value that is determined by local assessors to be the total taxable value of land and additions on the property. | Land | Improvement |
|---|---|---|---|---|
| 2025 | $1,015 | $205,120 | $45,840 | $159,280 |
| 2023 | $5,790 | $205,120 | $45,840 | $159,280 |
| 2022 | $4,636 | $176,200 | $31,120 | $145,080 |
| 2021 | $4,819 | $151,320 | $27,600 | $123,720 |
| 2020 | $4,984 | $152,200 | $24,360 | $127,840 |
| 2019 | $758 | $152,960 | $33,400 | $119,560 |
| 2018 | $3,941 | $139,640 | $22,880 | $116,760 |
| 2017 | $2,858 | $97,968 | $15,328 | $82,640 |
| 2016 | $2,859 | $97,970 | $15,330 | $82,640 |
| 2015 | $3,405 | $97,970 | $15,330 | $82,640 |
| 2014 | $3,023 | $112,000 | $17,520 | $94,480 |
Agents Affiliated with this Home
-
Ling Ren
L
Seller's Agent in 2018
Ling Ren
Strategy Real Estate International, LLC.
(954) 604-2143
39 Total Sales
-
N
Buyer's Agent in 2018
NON-MLS NMLS
Non FMLS Member
-
Tracy Taylor

Seller's Agent in 2014
Tracy Taylor
Atlanta Communities
(404) 625-6573
17 Total Sales
-
Soo Cho
S
Buyer's Agent in 2014
Soo Cho
New Western Acquisitions
(214) 403-3207
170 Total Sales
Map
Source: First Multiple Listing Service (FMLS)
MLS Number: 5343507
APN: 12-2773-0763-013-6
- 2010 Pearwood Path
- 245 Spring Ridge Trace
- 125 Pine Wood Close Unit 1
- 1250 Atherton Park
- 2675 Shadow Pine Dr
- 9830 Terrace Lake Point
- 300 Spring Ridge Dr
- 1130 Northpoint Trace
- 945 Waters Reach Ct
- 940 Waters Reach Ct
- 215 Overlook Ct
- 2765 Chandon Place
- 2320 Roxburgh Dr
- 2660 Coachmans Cir
- 920 Waters Reach Ct
- 230 Sheringham Dr
- 650 Lake Forest Ct
- 9985 Lake Forest Way
- 2910 Leeds Garden Ln
- 109 W Ridge Way
