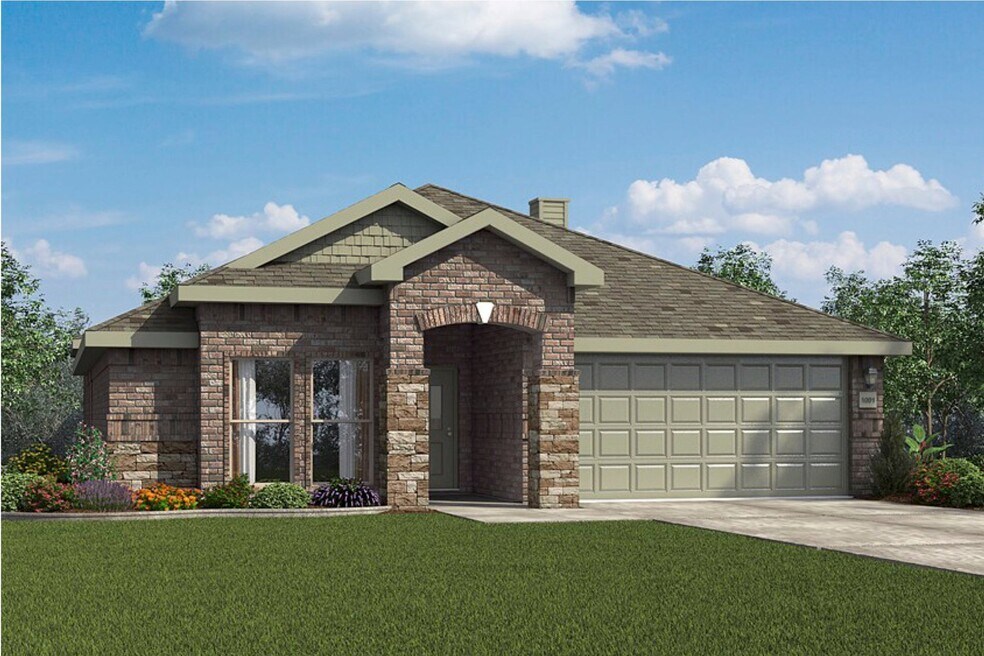
Estimated payment starting at $2,643/month
Total Views
4,606
3
Beds
2
Baths
2,050
Sq Ft
$208
Price per Sq Ft
Highlights
- New Construction
- Primary Bedroom Suite
- Lawn
- Fayetteville High School Rated A
- High Ceiling
- Covered Patio or Porch
About This Floor Plan
This 3-bedroom, 2-bathroom 2054 square feet home includes a corner pantry, room for bar seating, and a large, covered back patio, your family will feel right at home. This floor plan has double vanities in the primary bathroom. Also, it offers direct access from the utility room to the primary closet and 10-foot ceilings in the entry, kitchen, living area, and master bedroom.
Sales Office
Hours
| Monday - Saturday |
10:00 AM - 6:00 PM
|
| Sunday |
Closed
|
Sales Team
Bethany Stewart
Kelly Outt
Office Address
This address is an offsite sales center.
847 Hillcrest Dr
Farmington, AR 72730
Home Details
Home Type
- Single Family
HOA Fees
- $17 Monthly HOA Fees
Parking
- 2 Car Attached Garage
- Front Facing Garage
Home Design
- New Construction
Interior Spaces
- 2,050 Sq Ft Home
- 1-Story Property
- High Ceiling
- Main Level Ceiling Height: 10
- Recessed Lighting
- Fireplace
- Open Floorplan
- Dining Area
Kitchen
- Eat-In Kitchen
- Breakfast Bar
- Walk-In Pantry
- Built-In Range
- Built-In Microwave
- Dishwasher
- Disposal
Bedrooms and Bathrooms
- 3 Bedrooms
- Primary Bedroom Suite
- Walk-In Closet
- 2 Full Bathrooms
- Primary bathroom on main floor
- Split Vanities
- Dual Sinks
- Private Water Closet
- Bathtub with Shower
- Walk-in Shower
Laundry
- Laundry Room
- Laundry on main level
- Washer and Dryer Hookup
Utilities
- Central Heating and Cooling System
- High Speed Internet
- Cable TV Available
Additional Features
- Covered Patio or Porch
- Lawn
Map
Other Plans in Towne West
About the Builder
Schuber Mitchell Homes is blessed to have the opportunity to partner with individuals and organizations that seek to improve the lives of people around the globe. The company have listed a few organizations that they are proud to stand beside. They hope that you would keep them in your thoughts and prayers, would take the time to learn about their cause, and possibly consider partnering with them.
Nearby Homes
- Towne West
- 4396 W Newton Ave
- 4281 W Barhem Dr
- The Element
- The Courtyards at Owl Creek
- 3959 W Owl Creek Place
- 0 W Dinsmore Trail
- 0 Wayne Sellers and 54th Rd Unit 1302170
- 964 S Laramie Heights
- 970 S Laramie Heights
- 958 S Laramie Heights
- 4550 W Ozark Trail
- 982 S Laramie Heights
- 952 S Laramie Heights
- 3154 W Salida Ln
- 1030 S Laramie Heights
- 930 S Wichita Ave
- 2799 W Old Farmington Rd
- 64 W Gilpin St
- 76 W Gilpin St
Your Personal Tour Guide
Ask me questions while you tour the home.






