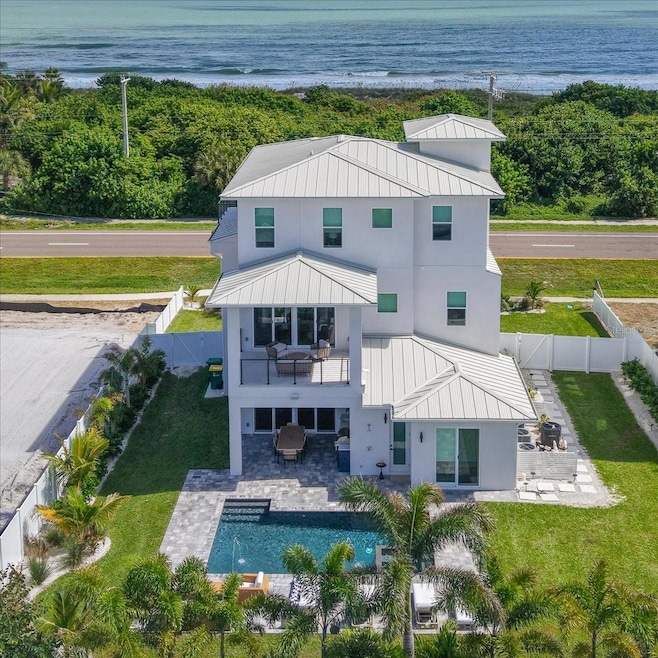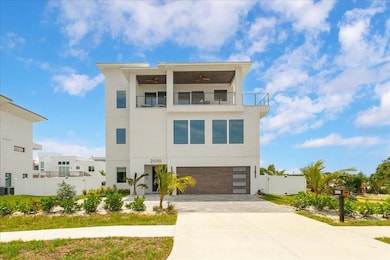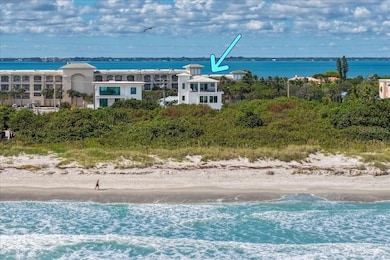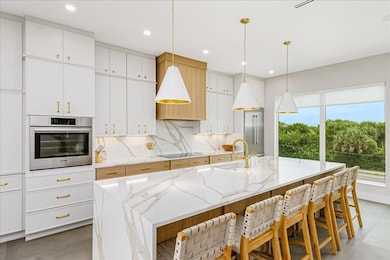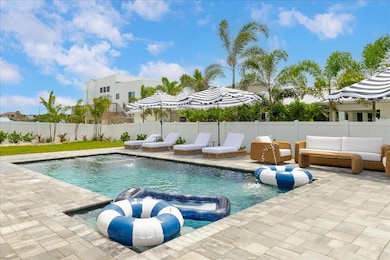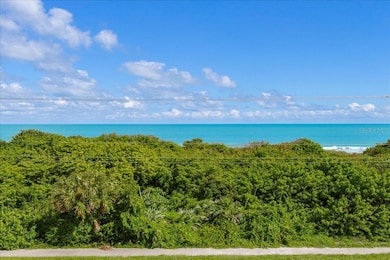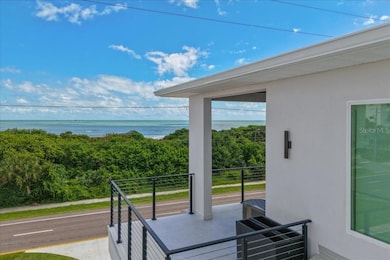2050 S Atlantic Ave Cocoa Beach, FL 32931
Estimated payment $18,736/month
Highlights
- Property fronts gulf or ocean
- New Construction
- Open Floorplan
- Theodore Roosevelt Elementary School Rated 9+
- Heated In Ground Pool
- Coastal Architecture
About This Home
Beautiful NEW Construction POOL Home with BEACH VIEW! Ultimate Coastal Retreat. Step into the epitome of LUXURY living with this extraordinary BRAND NEW home just steps from the BEACH. This beautiful home boasts unobstructed ocean views, contemporary design, and luxurious amenities: perfect blend of sophistication & coastal charm. Designed for relaxation and entertaining, this three-level estate offers 5 spacious bedrooms, 4 elegant bathrooms, and a seamless blend of contemporary style and high-end finishes. The open-concept second floor features a state-of-the-art kitchen with custom cabinetry, Bosch appliances, and a large center island, flows effortlessly into the ocean-view great room and dining area. Covered patio overlooks the pool & spa extends the living space outdoors, complete with a summer kitchen. Third floor is home to the primary suite, where a private sun deck showcases panoramic ocean vistas. Beach preserve directly across the street. Beach preserve provides privacy across the street. Beach crossover just steps away. GREAT value in this new construction home: New Roof, Impact Windows and Sliders, New Pool with Pool Heater and Cooler, Hot Tub, Outdoor Shower, Private Elevator, Top of the Line Kitchen, Coffee Bar, Summer Kitchen, and so much more! Short term rentals potential. Insurance Savings with NEW construction and TAX SAVINGS being just outside the City of Cocoa Beach limits. Rental occupancy is more flexible in the County vs the City of Cocoa Beach which makes this property ideal for income potential. Rent it while you are not using to help pay for your annual overhead costs: tremendous potential and flexibility. Come experience the luxury beach island lifestyle!
Listing Agent
RE/MAX AEROSPACE REALTY Brokerage Phone: 321-631-5511 License #3027320 Listed on: 10/06/2025

Home Details
Home Type
- Single Family
Est. Annual Taxes
- $3,472
Year Built
- Built in 2025 | New Construction
Lot Details
- 10,454 Sq Ft Lot
- Property fronts gulf or ocean
- One Way Street
- East Facing Home
- Vinyl Fence
- Private Lot
- Landscaped with Trees
- Garden
- Property is zoned 0007
Parking
- 2 Car Attached Garage
- Ground Level Parking
- Garage Door Opener
- Driveway
- Guest Parking
- Deeded Parking
Property Views
- Full Gulf or Ocean
- Partial Bay or Harbor
Home Design
- Coastal Architecture
- Contemporary Architecture
- Block Foundation
- Slab Foundation
- Frame Construction
- Metal Roof
- Concrete Siding
- Block Exterior
Interior Spaces
- 3,526 Sq Ft Home
- 3-Story Property
- Elevator
- Open Floorplan
- Built-In Features
- Bar Fridge
- Bar
- Dry Bar
- Cathedral Ceiling
- Ceiling Fan
- ENERGY STAR Qualified Windows
- Blinds
- Sliding Doors
- Great Room
- Family Room
- Living Room
- Dining Room
- Den
- Bonus Room
- Storage Room
- Inside Utility
Kitchen
- Built-In Convection Oven
- Cooktop with Range Hood
- Microwave
- Bosch Dishwasher
- Dishwasher
- Wine Refrigerator
- Solid Surface Countertops
- Solid Wood Cabinet
- Disposal
Flooring
- Tile
- Luxury Vinyl Tile
Bedrooms and Bathrooms
- 5 Bedrooms
- Primary Bedroom Upstairs
- Split Bedroom Floorplan
- En-Suite Bathroom
- Walk-In Closet
- 4 Full Bathrooms
Laundry
- Laundry Room
- Dryer
- Washer
Home Security
- Smart Home
- Storm Windows
- Fire and Smoke Detector
Eco-Friendly Details
- Energy-Efficient Appliances
- Reclaimed Water Irrigation System
Pool
- Heated In Ground Pool
- Heated Spa
- In Ground Spa
- Gunite Pool
- Outdoor Shower
- Outside Bathroom Access
- Pool Tile
- Pool Lighting
Outdoor Features
- Water access To Gulf or Ocean
- Balcony
- Deck
- Covered Patio or Porch
- Outdoor Kitchen
- Exterior Lighting
- Outdoor Grill
- Private Mailbox
Schools
- Cocoa Beach Junior/Senior High School
Utilities
- Zoned Heating and Cooling
- Vented Exhaust Fan
- Thermostat
- Tankless Water Heater
- Gas Water Heater
- Cable TV Available
Community Details
- No Home Owners Association
- Crescent Beach Subdivision
Listing and Financial Details
- Visit Down Payment Resource Website
- Legal Lot and Block 201 / H
- Assessor Parcel Number 25-37-26-25-H-2.01
Map
Home Values in the Area
Average Home Value in this Area
Tax History
| Year | Tax Paid | Tax Assessment Tax Assessment Total Assessment is a certain percentage of the fair market value that is determined by local assessors to be the total taxable value of land and additions on the property. | Land | Improvement |
|---|---|---|---|---|
| 2025 | $3,451 | $300,000 | -- | -- |
| 2024 | $3,538 | $300,000 | -- | -- |
| 2023 | $3,538 | $300,000 | $300,000 | $0 |
| 2022 | $3,906 | $345,000 | $0 | $0 |
| 2021 | $2,928 | $312,000 | $312,000 | $0 |
| 2020 | $1,977 | $157,500 | $157,500 | $0 |
| 2019 | $2,525 | $195,000 | $195,000 | $0 |
| 2018 | $2,603 | $195,000 | $195,000 | $0 |
| 2017 | $2,725 | $195,000 | $195,000 | $0 |
| 2016 | $2,327 | $165,000 | $165,000 | $0 |
| 2015 | $2,328 | $165,000 | $165,000 | $0 |
| 2014 | $1,980 | $126,000 | $126,000 | $0 |
Property History
| Date | Event | Price | List to Sale | Price per Sq Ft | Prior Sale |
|---|---|---|---|---|---|
| 10/06/2025 10/06/25 | For Sale | $3,500,000 | +723.5% | $993 / Sq Ft | |
| 05/11/2021 05/11/21 | Sold | $425,000 | -5.3% | -- | View Prior Sale |
| 04/10/2021 04/10/21 | Pending | -- | -- | -- | |
| 09/29/2020 09/29/20 | For Sale | $449,000 | -- | -- |
Purchase History
| Date | Type | Sale Price | Title Company |
|---|---|---|---|
| Quit Claim Deed | $100 | Clear Title Services | |
| Quit Claim Deed | $100 | Clear Title Services | |
| Warranty Deed | $515,000 | International T&E Co Llc | |
| Warranty Deed | $425,000 | Landmark Title Agency Inc | |
| Quit Claim Deed | $78,500 | Landmark Title Agency Inc | |
| Warranty Deed | $152,500 | Landmark Title Agency Inc | |
| Warranty Deed | -- | -- |
Mortgage History
| Date | Status | Loan Amount | Loan Type |
|---|---|---|---|
| Open | $1,125,000 | Construction | |
| Closed | $1,125,000 | Construction | |
| Previous Owner | $386,250 | Future Advance Clause Open End Mortgage |
Source: Stellar MLS
MLS Number: V4945260
APN: 25-37-26-25-0000H.0-0002.01
- 1525 S Atlantic Ave Unit 401
- 1527 S Atlantic Ave Unit 201
- 1563 S Atlantic Ave Unit 13
- 1441 Bayshore Dr
- 1630 S Atlantic Ave
- 1529 Bayshore Dr
- 1700 S Atlantic Ave Unit 104
- 30 Indian Village Trail
- 1305 S Atlantic Ave Unit 350
- 1305 S Atlantic Ave Unit 450
- 1279 S Orlando Ave Unit 4A
- 1277 S Orlando Ave Unit 4B
- 1251 S Atlantic Ave Unit 403
- 2021 S Orlando Ave
- 2001 Julep Dr Unit 206- 3rd Floor
- 1181 S Atlantic Ave
- 1790 Bayshore Dr
- 1155 S Atlantic Ave Unit 203
- 2022 Julep Dr Unit 304
- 1145 S Atlantic Ave Unit B
- 1493 S Atlantic Ave Unit 21
- 1580 S Atlantic Ave Unit B
- 1445 Bayshore Dr
- 1305 S Atlantic Ave Unit 120
- 1277 S Orlando Ave Unit FL1-ID1290004P
- 171 24th St
- 901 S Orlando Ave
- 2625 S Atlantic Ave Unit 17
- 2625 S Atlantic Ave Unit 14
- 2625 S Atlantic Ave Unit 5
- 888 S Atlantic Ave
- 873 S Atlantic Ave Unit ID1245514P
- 801 S Brevard Ave Unit K
- 2880 S Atlantic Ave Unit 102
- 760 S Brevard Ave Unit 416
- 720 S Brevard Ave Unit 318
- 754 S Orlando Ave Unit 201
- 3223 S Atlantic Ave Unit 405
- 637 S Orlando Ave Unit ID1245227P
- 637 S Orlando Ave Unit ID1245224P
