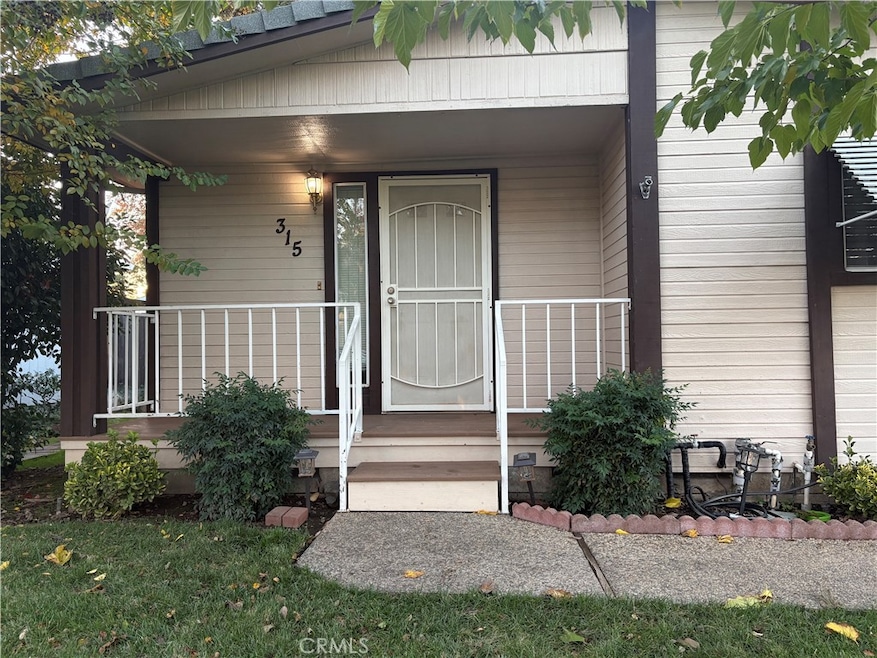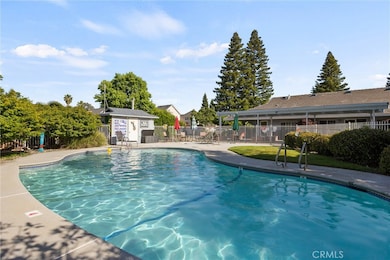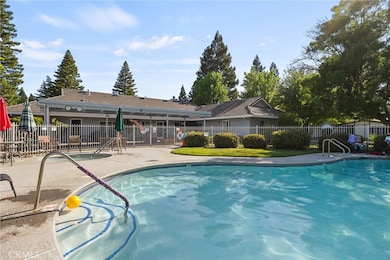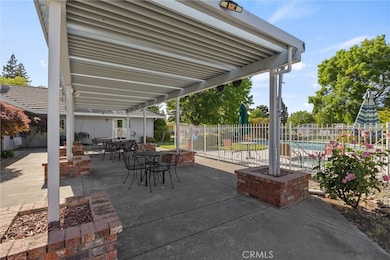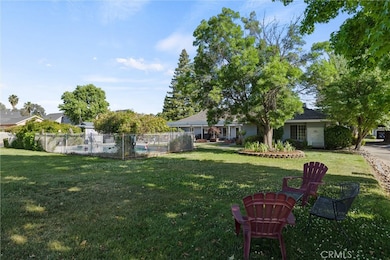Estimated payment $1,187/month
Highlights
- In Ground Pool
- Primary Bedroom Suite
- Property is near a clubhouse
- Active Adult
- Open Floorplan
- Wood Flooring
About This Home
Your Home Sweet Home Awaits at Springfield Manor! This lovely 2 bedroom 2 bath home sits on a quiet street in one of Chico’s most sought after and beautifully maintained senior communities - Springfield Manor! With high ceilings, an open floor plan, new wood floors and carpet, fresh interior paint, newer HVAC and more - this home will not last long! The spacious kitchen has a new skylight allowing for great natural light, a brand new dishwasher, tons of storage, a walk-in pantry and is open to the dining area and living room. There are French doors right off the dining area that lead to the serene covered patio, making it perfect for entertaining! The primary suite has high ceilings, a large walk-in closet, dual sinks, and an oversized shower as well as linen storage. Additionally, there is an indoor laundry room with a utility sink and more storage, a walk-in closet in the second bedroom, and a 2 car garage! The private and peaceful backyard features beautiful landscaping, a sprinkler system, a covered patio perfect for relaxing, and a newer Tuff shed to store all your garden tools and more. Springfield Manor amenities include an in ground pool and spa, a game room, kitchen area, tons of fun scheduled activities all year long and a monthly potlock! Don’t miss the opportunity to own this fantastic home priced at $189,000!
Listing Agent
Parkway Real Estate Co. Brokerage Phone: 530-864-5785 License #02124385 Listed on: 11/25/2025
Co-Listing Agent
Parkway Real Estate Co. Brokerage Phone: 530-864-5785 License #01119659
Property Details
Home Type
- Manufactured Home
Year Built
- Built in 1989
Lot Details
- Wood Fence
- Landscaped
- Front and Back Yard Sprinklers
- Lawn
- Back and Front Yard
- Land Lease of $931 per month
Parking
- 2 Car Attached Garage
- 2 Open Parking Spaces
- Parking Available
- Driveway
- Guest Parking
Home Design
- Entry on the 1st floor
- Composition Roof
Interior Spaces
- 1,404 Sq Ft Home
- 1-Story Property
- Open Floorplan
- High Ceiling
- Ceiling Fan
- Entryway
- Family Room Off Kitchen
- Neighborhood Views
Kitchen
- Open to Family Room
- Walk-In Pantry
- Electric Oven
- Electric Cooktop
- Range Hood
- Dishwasher
- Laminate Countertops
- Pots and Pans Drawers
- Disposal
Flooring
- Wood
- Carpet
Bedrooms and Bathrooms
- 2 Bedrooms
- Primary Bedroom Suite
- Walk-In Closet
- Bathroom on Main Level
- 2 Full Bathrooms
- Dual Vanity Sinks in Primary Bathroom
- Bathtub with Shower
- Walk-in Shower
- Exhaust Fan In Bathroom
- Linen Closet In Bathroom
- Closet In Bathroom
Laundry
- Laundry Room
- Dryer
- Washer
- 220 Volts In Laundry
Pool
- In Ground Pool
- In Ground Spa
- Fence Around Pool
Outdoor Features
- Covered Patio or Porch
- Rain Gutters
Location
- Property is near a clubhouse
Mobile Home
- Mobile home included in the sale
- Mobile Home is 28 x 112 Feet
Utilities
- Central Heating and Cooling System
- Natural Gas Connected
- Gas Water Heater
Listing and Financial Details
- Assessor Parcel Number 910021526000
- Seller Considering Concessions
Community Details
Overview
- Active Adult
- Property has a Home Owners Association
- Springfield Manor | Phone (530) 891-4981
Recreation
- Community Pool
- Community Spa
Map
Home Values in the Area
Average Home Value in this Area
Property History
| Date | Event | Price | List to Sale | Price per Sq Ft |
|---|---|---|---|---|
| 11/25/2025 11/25/25 | For Sale | $189,000 | -- | $135 / Sq Ft |
Source: California Regional Multiple Listing Service (CRMLS)
MLS Number: SN25264444
- 2050 Springfield Dr Unit 143
- 2066 Chadwick Dr
- 2099 Hartford Dr Unit 8
- 2055 Amanda Way Unit 40
- 13 Betsey Way
- 1 Parkhurst St
- 1422 Ridgebrook Way
- 1614 Harvest Glen Dr
- 18 Jasper Dr
- 3 Greg Ct
- 0 Bruce Rd Unit SN25051893
- 0 Bruce Rd Unit SN25051885
- 171 Remington Dr
- 12 Wrangler Ct
- 2375 Notre Dame Blvd Unit 1
- 2234 Hutchinson St
- 999 E 16th St
- 1814 Roth St
- 875 El Monte Ave
- 825 El Monte Ave
- 2052 Hartford Dr
- 1650 Forest Ave
- 1878 Notre Dame Blvd Unit 1
- 2297 Sadie Ln
- 1889 Notre Dame Blvd
- 1887 Notre Dame Blvd Unit 1
- 2267 Springfield Dr Unit 205
- 2267 Springfield Dr Unit 205
- 1991 Humboldt Rd
- 2160 Humboldt Rd Unit 215-315
- 1850 Humboldt Rd
- 1975 Bruce Rd
- 2 Fremont St
- 100 Sterling Oaks Dr
- 2754 Native Oak Dr
- 1001 Sycamore St Unit B
- 1112 Buckwheat Way
- 1050 E 8th St
- 1401 Oakdale St
- 1017 Downing Ave
