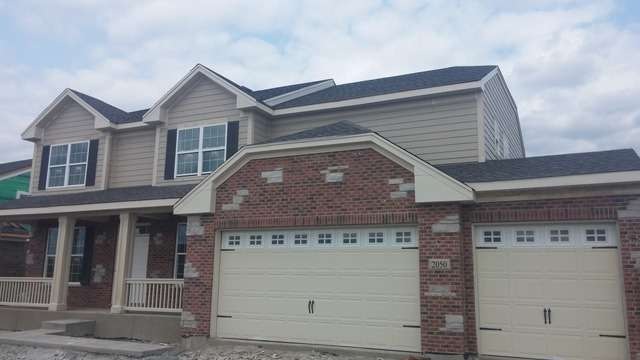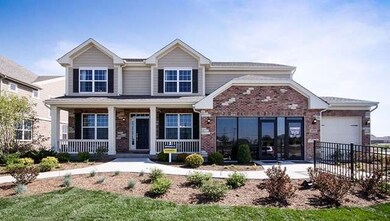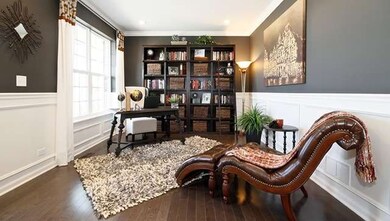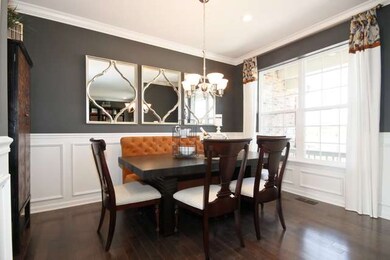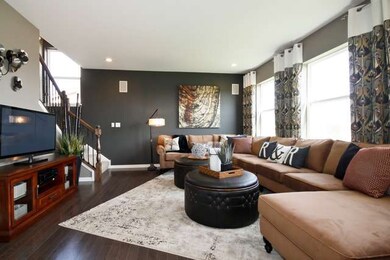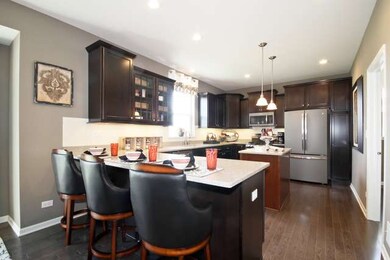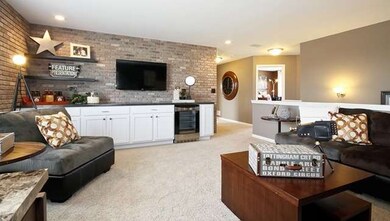
2050 Stapleton Rd New Lenox, IL 60451
Highlights
- Vaulted Ceiling
- Traditional Architecture
- Loft
- Lincoln-Way Central High School Rated A
- Wood Flooring
- Walk-In Pantry
About This Home
As of September 2019This Energy Star(R) NEW home will be complete by Sept '14 in Bristol Park. Full/Deep Bsmt w/ 3pc Bath R/I, Lux. Serenity Shower in M.Bath, Tray Clg M.Bed, 3 Car Garage, Brick Fireplace, Full SS appliance pkg including fridge, maple cabinets w/ crown in a sable stain w/ soft-close drawers, double bowl sink in hall bath, granite kitchen, stunning eng. hardwood on main flr, ceramic in baths/laundry. HUGE bonus room up!
Last Agent to Sell the Property
Berkshire Hathaway HomeServices Starck Real Estate License #471011217 Listed on: 06/18/2014

Home Details
Home Type
- Single Family
Est. Annual Taxes
- $14,350
Year Built
- 2014
HOA Fees
- $41 per month
Parking
- Attached Garage
- Garage ceiling height seven feet or more
- Garage Transmitter
- Garage Door Opener
- Parking Included in Price
- Garage Is Owned
Home Design
- Traditional Architecture
- Brick Exterior Construction
- Slab Foundation
- Asphalt Shingled Roof
- Stone Siding
- Cedar
Interior Spaces
- Vaulted Ceiling
- Heatilator
- Loft
- Wood Flooring
- Storm Screens
- Laundry on main level
Kitchen
- Breakfast Bar
- Walk-In Pantry
- Oven or Range
- Microwave
- Dishwasher
- Stainless Steel Appliances
- Kitchen Island
- Disposal
Bedrooms and Bathrooms
- Primary Bathroom is a Full Bathroom
- Dual Sinks
Unfinished Basement
- Basement Fills Entire Space Under The House
- Rough-In Basement Bathroom
Outdoor Features
- Porch
Utilities
- Forced Air Heating and Cooling System
- Heating System Uses Gas
- Lake Michigan Water
Ownership History
Purchase Details
Home Financials for this Owner
Home Financials are based on the most recent Mortgage that was taken out on this home.Purchase Details
Home Financials for this Owner
Home Financials are based on the most recent Mortgage that was taken out on this home.Purchase Details
Home Financials for this Owner
Home Financials are based on the most recent Mortgage that was taken out on this home.Similar Homes in New Lenox, IL
Home Values in the Area
Average Home Value in this Area
Purchase History
| Date | Type | Sale Price | Title Company |
|---|---|---|---|
| Limited Warranty Deed | $422,500 | Fidelity National Title | |
| Interfamily Deed Transfer | -- | Fidelity National Title | |
| Warranty Deed | $366,000 | First American Title |
Mortgage History
| Date | Status | Loan Amount | Loan Type |
|---|---|---|---|
| Open | $401,375 | New Conventional | |
| Previous Owner | $359,370 | FHA |
Property History
| Date | Event | Price | Change | Sq Ft Price |
|---|---|---|---|---|
| 09/23/2019 09/23/19 | Sold | $422,500 | +0.6% | $136 / Sq Ft |
| 08/03/2019 08/03/19 | Pending | -- | -- | -- |
| 07/31/2019 07/31/19 | Price Changed | $420,000 | -0.9% | $135 / Sq Ft |
| 07/24/2019 07/24/19 | For Sale | $424,000 | +15.6% | $137 / Sq Ft |
| 10/03/2014 10/03/14 | Sold | $366,886 | -3.4% | $133 / Sq Ft |
| 08/30/2014 08/30/14 | Pending | -- | -- | -- |
| 08/05/2014 08/05/14 | Price Changed | $379,990 | -2.6% | $138 / Sq Ft |
| 06/24/2014 06/24/14 | Price Changed | $389,990 | -2.5% | $142 / Sq Ft |
| 06/18/2014 06/18/14 | For Sale | $399,990 | -- | $145 / Sq Ft |
Tax History Compared to Growth
Tax History
| Year | Tax Paid | Tax Assessment Tax Assessment Total Assessment is a certain percentage of the fair market value that is determined by local assessors to be the total taxable value of land and additions on the property. | Land | Improvement |
|---|---|---|---|---|
| 2023 | $14,350 | $168,484 | $32,542 | $135,942 |
| 2022 | $12,305 | $148,213 | $29,979 | $118,234 |
| 2021 | $11,690 | $139,389 | $28,194 | $111,195 |
| 2020 | $11,363 | $134,416 | $27,188 | $107,228 |
| 2019 | $10,880 | $130,248 | $26,345 | $103,903 |
| 2018 | $10,634 | $125,759 | $25,437 | $100,322 |
| 2017 | $10,109 | $122,144 | $24,706 | $97,438 |
| 2016 | $9,817 | $118,875 | $24,045 | $94,830 |
| 2015 | $77 | $115,133 | $23,288 | $91,845 |
| 2014 | $77 | $877 | $877 | $0 |
Agents Affiliated with this Home
-
C
Seller's Agent in 2019
Christopher Leschkies
Landen Home Realty, LLC
-
J
Seller Co-Listing Agent in 2019
Jessica Adderley
Landen Home Realty, LLC
-

Buyer's Agent in 2019
David Cobb
RE/MAX
(708) 205-2622
80 in this area
456 Total Sales
-

Seller's Agent in 2014
Christopher Naatz
Berkshire Hathaway HomeServices Starck Real Estate
3 Total Sales
-
E
Buyer's Agent in 2014
Exclusive Agency
NON MEMBER
Map
Source: Midwest Real Estate Data (MRED)
MLS Number: MRD08649034
APN: 08-34-210-003
- 2371 Stone Creek Dr
- 585 Caledonia
- 585 Caledonia
- 585 Caledonia
- 585 Caledonia
- 585 Caledonia
- 585 Caledonia
- 2461 Stone Creek Dr
- 2275 Desert Canyon Dr
- 2451 Stone Creek Dr
- 2441 Stone Creek Dr
- 2421 Stone Creek Dr
- 22601 S Spencer Rd
- 2211 Stone Creek Dr
- 2411 Stone Creek Dr
- 2251 Stone Creek Dr
- 2271 Stone Creek Dr
- 2261 Stone Creek Dr
- 2281 Stone Creek Dr
- 2401 Stone Creek Dr
