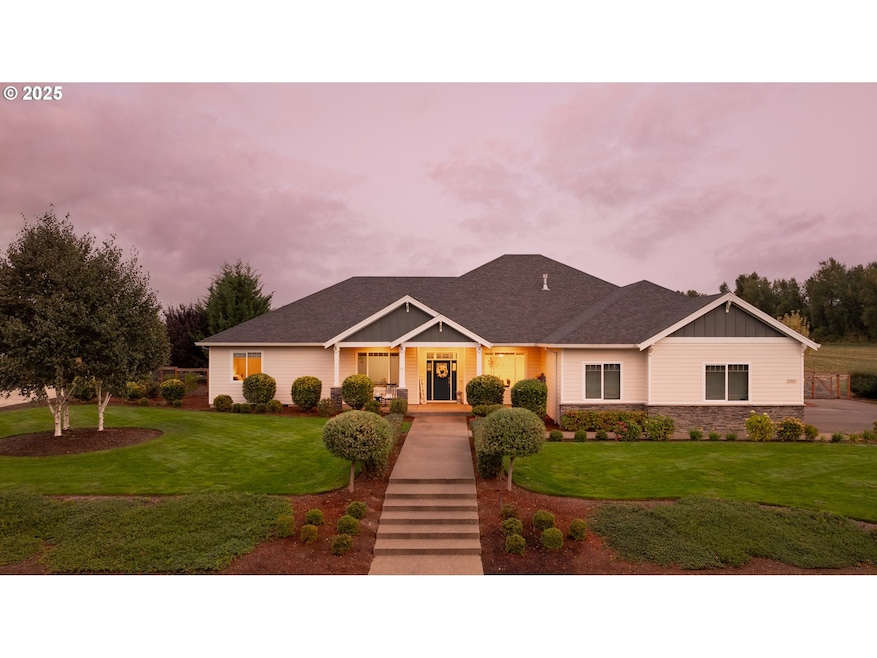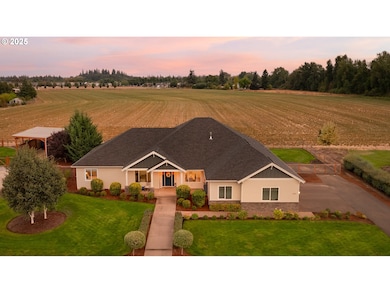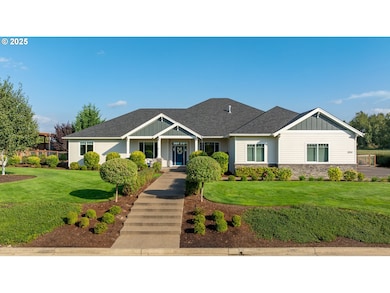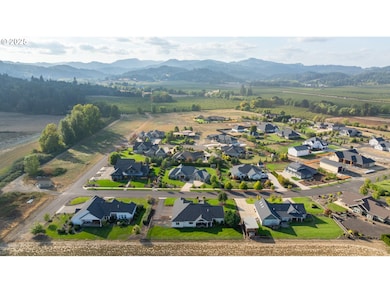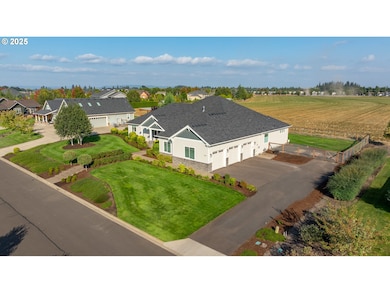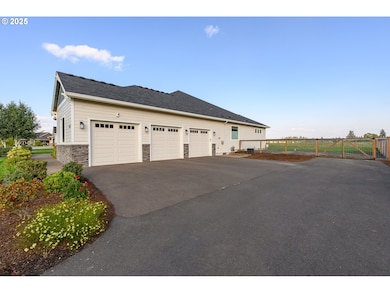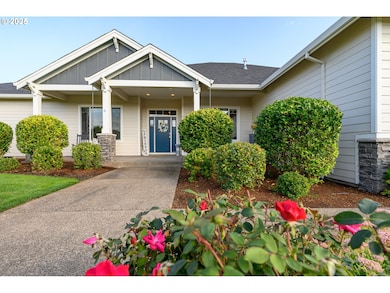2050 SW Fox Swale Ln McMinnville, OR 97128
Estimated payment $7,550/month
Highlights
- Contemporary Architecture
- Seasonal View
- Engineered Wood Flooring
- Memorial Elementary School Rated A-
- Vaulted Ceiling
- Granite Countertops
About This Home
Set on a half-acre in West Wind Country Estates, this single-level custom home combines rural space and valley views with city convenience, just minutes from downtown McMinnville. The bright white interior is anchored by wide-plank hardwood floors and a modern fireplace with built-ins. The gourmet kitchen offers a rich wood island, white cabinetry with deep soft-close drawers, subway tile backsplash, coffee bar, pendant lighting, walk-in pantry, and full bar seating. Two dining areas with wainscoting and crown molding add elegance and flexibility. The primary suite includes hardwood floors, wallpaper accent, and a spa-like bath with dual vanities, soaking tub, and a floor-to-ceiling tiled walk-in shower. Three additional bedrooms, an office with French doors, a spacious laundry with built-ins, and a bonus family room provide versatility. Outside, enjoy a covered patio, fenced backyard, and a finished 3-car garage with epoxy floors, mudroom, and built-ins. This is thekind of home that makes everyday living feel effortless, and extraordinary.
Listing Agent
Bella Casa Real Estate Group Brokerage Phone: 503-435-7059 License #201225468 Listed on: 09/18/2025
Co-Listing Agent
Lauren Cummings
Bella Casa Real Estate Group Brokerage Phone: 503-435-7059 License #201254754
Home Details
Home Type
- Single Family
Est. Annual Taxes
- $6,791
Year Built
- Built in 2017
Lot Details
- 0.5 Acre Lot
- Fenced
- Level Lot
- Sprinkler System
- Private Yard
Parking
- 3 Car Attached Garage
- Garage on Main Level
- Garage Door Opener
- Driveway
- On-Street Parking
Home Design
- Contemporary Architecture
- Composition Roof
- Cement Siding
- Concrete Perimeter Foundation
Interior Spaces
- 3,331 Sq Ft Home
- 1-Story Property
- Crown Molding
- Wainscoting
- Vaulted Ceiling
- Ceiling Fan
- Pendant Lighting
- Gas Fireplace
- Double Pane Windows
- Vinyl Clad Windows
- French Doors
- Mud Room
- Family Room
- Living Room
- Dining Room
- First Floor Utility Room
- Laundry Room
- Seasonal Views
- Crawl Space
Kitchen
- Walk-In Pantry
- Free-Standing Gas Range
- Range Hood
- Microwave
- Dishwasher
- Stainless Steel Appliances
- Kitchen Island
- Granite Countertops
- Tile Countertops
- Disposal
Flooring
- Engineered Wood
- Wall to Wall Carpet
- Tile
Bedrooms and Bathrooms
- 4 Bedrooms
- Soaking Tub
- Walk-in Shower
Accessible Home Design
- Accessibility Features
- Level Entry For Accessibility
- Minimal Steps
Outdoor Features
- Covered Patio or Porch
Schools
- Memorial Elementary School
- Duniway Middle School
- Mcminnville High School
Utilities
- Cooling Available
- Forced Air Heating System
- Heating System Uses Gas
- Heat Pump System
- Gas Water Heater
- Septic Tank
Community Details
- No Home Owners Association
- West Wind Country Estates Subdivision
Listing and Financial Details
- Assessor Parcel Number 541621
Map
Home Values in the Area
Average Home Value in this Area
Tax History
| Year | Tax Paid | Tax Assessment Tax Assessment Total Assessment is a certain percentage of the fair market value that is determined by local assessors to be the total taxable value of land and additions on the property. | Land | Improvement |
|---|---|---|---|---|
| 2025 | $6,970 | $558,770 | -- | -- |
| 2024 | $6,791 | $542,495 | -- | -- |
| 2023 | $6,580 | $526,694 | $0 | $0 |
| 2022 | $5,901 | $511,353 | $0 | $0 |
| 2021 | $5,759 | $496,459 | $0 | $0 |
| 2020 | $5,599 | $481,999 | $0 | $0 |
| 2019 | $5,443 | $467,960 | $0 | $0 |
| 2018 | $6,889 | $441,106 | $0 | $0 |
| 2017 | $5 | $445 | $0 | $0 |
| 2016 | $5 | $433 | $0 | $0 |
| 2015 | $5 | $420 | $0 | $0 |
| 2014 | $5 | $408 | $0 | $0 |
Property History
| Date | Event | Price | List to Sale | Price per Sq Ft | Prior Sale |
|---|---|---|---|---|---|
| 10/10/2025 10/10/25 | For Sale | $1,325,000 | 0.0% | $398 / Sq Ft | |
| 09/26/2025 09/26/25 | Pending | -- | -- | -- | |
| 09/18/2025 09/18/25 | For Sale | $1,325,000 | +10.5% | $398 / Sq Ft | |
| 10/27/2022 10/27/22 | Sold | $1,199,000 | 0.0% | $360 / Sq Ft | View Prior Sale |
| 09/11/2022 09/11/22 | Pending | -- | -- | -- | |
| 09/06/2022 09/06/22 | For Sale | $1,199,000 | -- | $360 / Sq Ft |
Purchase History
| Date | Type | Sale Price | Title Company |
|---|---|---|---|
| Bargain Sale Deed | -- | -- | |
| Warranty Deed | $1,199,000 | First American Title | |
| Warranty Deed | $844,900 | First American | |
| Warranty Deed | $159,000 | Ticor Title Company Of Or |
Mortgage History
| Date | Status | Loan Amount | Loan Type |
|---|---|---|---|
| Previous Owner | $959,200 | New Conventional | |
| Previous Owner | $675,920 | New Conventional | |
| Previous Owner | $134,000 | Purchase Money Mortgage |
Source: Regional Multiple Listing Service (RMLS)
MLS Number: 519936864
APN: 541621
- 2250 NW Homer Ross Loop
- 2110 NW Homer Ross Loop
- 2103 NW Woodland Dr
- 11790 SW Fox Ridge Rd
- 2036 NW Woodland Dr
- 0 NW Baker Creek Rd
- 1864 NW Yohn Ranch Dr
- 1941 NW Haun Dr
- 1995 NW Wessex St
- 2331 NW Fendle Way
- 2412 NW Meadows Dr
- 1924 NW Wallace Rd
- 1795 NW Wallace Rd
- 2390 NW Grenfell Loop
- 1276 NW Meadows Dr
- 3101 NW Shadden Dr Unit 62
- 3137 NW Shadden Dr Unit 63
- 3091 NW Shadden Dr Unit 61
- 3023 NW Shadden Dr Unit 58
- 3047 NW Shadden Dr Unit 59
- 1926 NW Kale Way
- 1796 NW Wallace Rd Unit ID1271944P
- 2850 SW 2nd St
- 553-557 SW Cypress St
- 930 NW Chelsea Ct Unit A
- 935 NW 2nd St
- 735 NE Cowls St
- 2965 NE Evans St
- 2915 NE Hembree St
- 230 & 282 Se Evans St
- 1800 SW Old Sheridan Rd
- 333 NE Irvine St
- 1910 SW Old Sheridan Rd
- 1115 SE Rollins Ave
- 1602 SE Essex St
- 2201 NE Lafayette Ave
- 2730 NE Doran Dr
- 2450 SE Stratus Ave
- 267 NE May Ln
- 219 12th St
