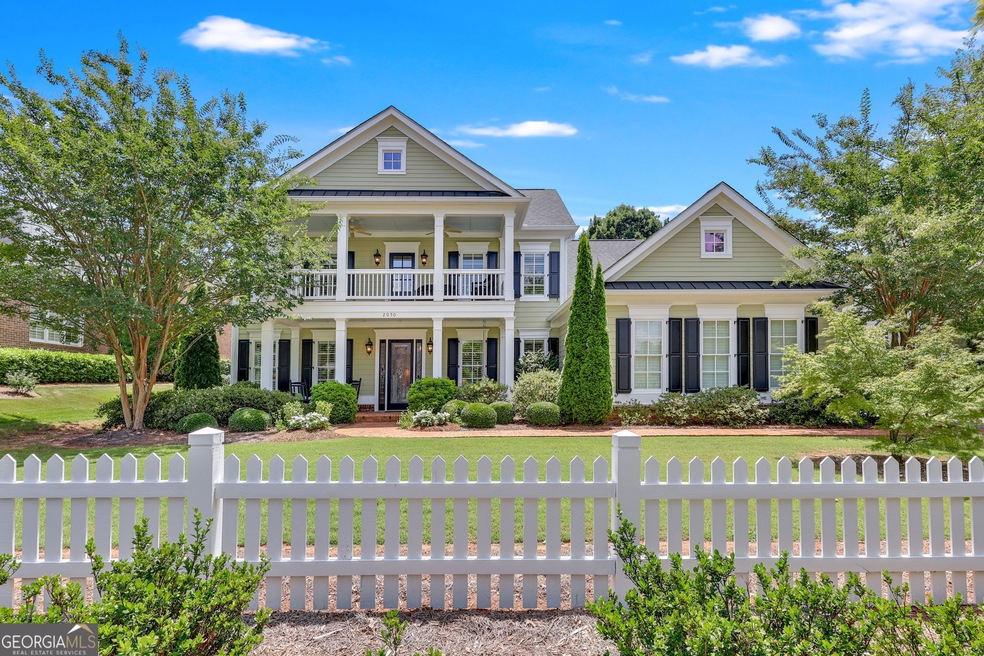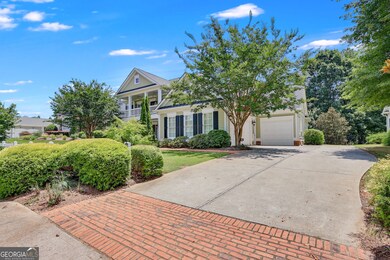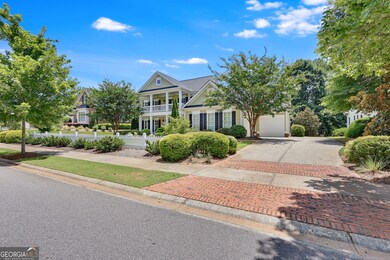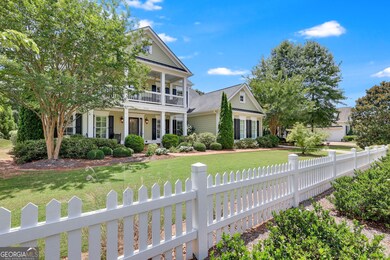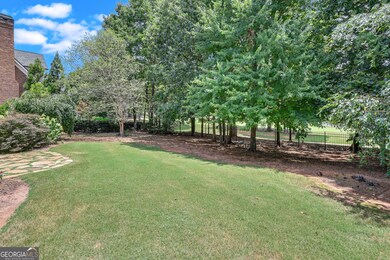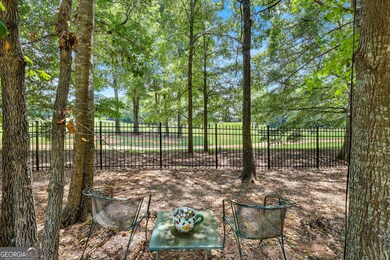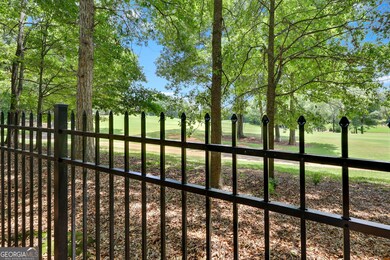2050 Trimleston Rd Statham, GA 30666
Estimated payment $7,800/month
Highlights
- On Golf Course
- Gated Community
- Dining Room Seats More Than Twelve
- Fitness Center
- Craftsman Architecture
- Clubhouse
About This Home
A FANTASTIC OPPORTUNITY for the avid golfer or anyone who appreciates a beautiful home and lifestyle!! This amazing estate, golf course home is now available inside The Georgia Club! The Georgia Club is a gated, 27-hole golf course community, with a relaxed country club lifestyle, located 10 miles east of the Athens, Georgia City limits. This stunning beauty was designed and decorated by a well-known Atlanta Interior Designer and features panoramic views of #7 Silver of the Chancellor's Course. The fenced backyard and gardens offer a serene oasis for relaxing beside a bubbling fountain and are shaded by huge trees, multiple smaller trees, shrubs, and flowers. Enjoy the golf course views and the incredible, unexpected privacy of the home from the grand, skylighted back porch. The floor plan is open-concept but with welcome deviations from the typical, open-concept house plans available in today's market. This home also features 2 bedrooms, 2.5 baths and a separate office on the main level. The formal dining room was creatively designed with hand-painted walls by a professional artist and is open to a spacious great room with built-ins and a fireplace. The magnificent, gourmet kitchen creates a beautiful focal point with its huge Quartz island, large farmhouse sink, French Country lighting, designer backsplash, and custom-designed cabinetry. An oversized walk-in pantry provides abundant storage for small appliances and food items. A "sunny" breakfast room is a beautiful complement to the inviting kitchen and is simply stunning! The main level primary suite is flooded with natural light from multiple windows and has French door access to the grand, skylighted back porch. A spacious spa-like bath, with separate soaking tub and zero-entry glass shower, adjoin the amazing walk-in closet that will "WOW" you with its abundant space and design. A well-designed home office is conveniently located on the main level near the primary suite. A second main level bedroom and bath, with exterior access, are located on the opposite side of the home and offer private guest space or a convenient work-out space. Overnight visitors will feel welcome and enjoy privacy in the two upper-level bedrooms, each with a private bath, a TV/sitting room area, and serene park/garden views from the upper-level balcony/porch. Three garages provide adequate parking for cars and golf carts, while guest parking is easily accommodated on the extensive driveway of the home.
Home Details
Home Type
- Single Family
Est. Annual Taxes
- $8,701
Year Built
- Built in 2015
Lot Details
- 0.41 Acre Lot
- On Golf Course
- Back Yard Fenced
- Private Lot
- Level Lot
- Sprinkler System
- Partially Wooded Lot
HOA Fees
- $257 Monthly HOA Fees
Home Design
- Craftsman Architecture
- Slab Foundation
- Composition Roof
Interior Spaces
- 3,647 Sq Ft Home
- 2-Story Property
- Bookcases
- Tray Ceiling
- High Ceiling
- Skylights
- Gas Log Fireplace
- Double Pane Windows
- Window Treatments
- Entrance Foyer
- Family Room with Fireplace
- Great Room
- Dining Room Seats More Than Twelve
- Breakfast Room
- Formal Dining Room
- Home Office
- Loft
Kitchen
- Walk-In Pantry
- Built-In Convection Oven
- Cooktop
- Microwave
- Dishwasher
- Stainless Steel Appliances
- Kitchen Island
- Solid Surface Countertops
- Farmhouse Sink
- Disposal
Flooring
- Wood
- Carpet
- Tile
Bedrooms and Bathrooms
- 4 Bedrooms | 2 Main Level Bedrooms
- Primary Bedroom on Main
- Walk-In Closet
- Double Vanity
- Low Flow Plumbing Fixtures
- Soaking Tub
- Bathtub Includes Tile Surround
- Separate Shower
Laundry
- Laundry in Mud Room
- Laundry Room
Parking
- 6 Car Garage
- Side or Rear Entrance to Parking
- Garage Door Opener
- Guest Parking
Outdoor Features
- Balcony
- Outdoor Water Feature
- Veranda
- Porch
Schools
- Austin Road Elementary School
- Haymon Morris Middle School
- Apalachee High School
Utilities
- Forced Air Heating and Cooling System
- Heating System Uses Natural Gas
- Underground Utilities
- 220 Volts
- Tankless Water Heater
- Gas Water Heater
- High Speed Internet
- Phone Available
- Cable TV Available
Additional Features
- Roll-in Shower
- Energy-Efficient Insulation
Listing and Financial Details
- Tax Lot 23
Community Details
Overview
- Association fees include management fee, private roads, reserve fund, security, trash
- The Georgia Club Subdivision
Recreation
- Golf Course Community
- Tennis Courts
- Community Playground
- Swim Team
- Tennis Club
- Fitness Center
- Community Pool
Additional Features
- Clubhouse
- Gated Community
Map
Home Values in the Area
Average Home Value in this Area
Tax History
| Year | Tax Paid | Tax Assessment Tax Assessment Total Assessment is a certain percentage of the fair market value that is determined by local assessors to be the total taxable value of land and additions on the property. | Land | Improvement |
|---|---|---|---|---|
| 2024 | $9,079 | $376,306 | $70,000 | $306,306 |
| 2023 | $7,159 | $315,645 | $70,000 | $245,645 |
| 2022 | $6,822 | $245,331 | $70,000 | $175,331 |
| 2021 | $6,806 | $230,770 | $70,000 | $160,770 |
| 2020 | $6,822 | $230,770 | $70,000 | $160,770 |
| 2019 | $6,520 | $216,770 | $56,000 | $160,770 |
| 2018 | $6,471 | $216,770 | $56,000 | $160,770 |
| 2017 | $5,601 | $192,376 | $56,000 | $136,376 |
| 2016 | $354 | $116,750 | $56,000 | $60,750 |
| 2015 | $1,018 | $33,600 | $33,600 | $0 |
| 2014 | $442 | $14,112 | $14,112 | $0 |
| 2013 | -- | $14,112 | $14,112 | $0 |
Property History
| Date | Event | Price | List to Sale | Price per Sq Ft |
|---|---|---|---|---|
| 11/02/2025 11/02/25 | Price Changed | $1,295,000 | -2.3% | $355 / Sq Ft |
| 07/16/2025 07/16/25 | For Sale | $1,325,000 | -- | $363 / Sq Ft |
Purchase History
| Date | Type | Sale Price | Title Company |
|---|---|---|---|
| Warranty Deed | -- | -- | |
| Deed | $420,000 | -- | |
| Deed | -- | -- |
Mortgage History
| Date | Status | Loan Amount | Loan Type |
|---|---|---|---|
| Open | $319,015 | New Conventional |
Source: Georgia MLS
MLS Number: 10566713
APN: XX134E-023
- 2119 Atlanta Hwy SE
- 2155 Atlanta Hwy SE
- 1801 Fawn Ct
- 1528 Cardinal Ln
- 1260 Aiken Rd
- 211 Lucas Way
- 1060 Cobblestone Ln
- 126 Arnold Rd SE
- 1173 Austin Rd
- 780 Remington Cir
- 154 Azalea Dr
- 330 Anchors Way
- 1021 Binghampton Cir
- 160 Nunnally St
- 1051 Gage Dr
- 788 Harrison Mill Rd
- 805 Zelkova Ridge
- 583 Embassy Walk
- 1745 Gresham Place
- 40 Highfield Ln Unit Stonewycke
