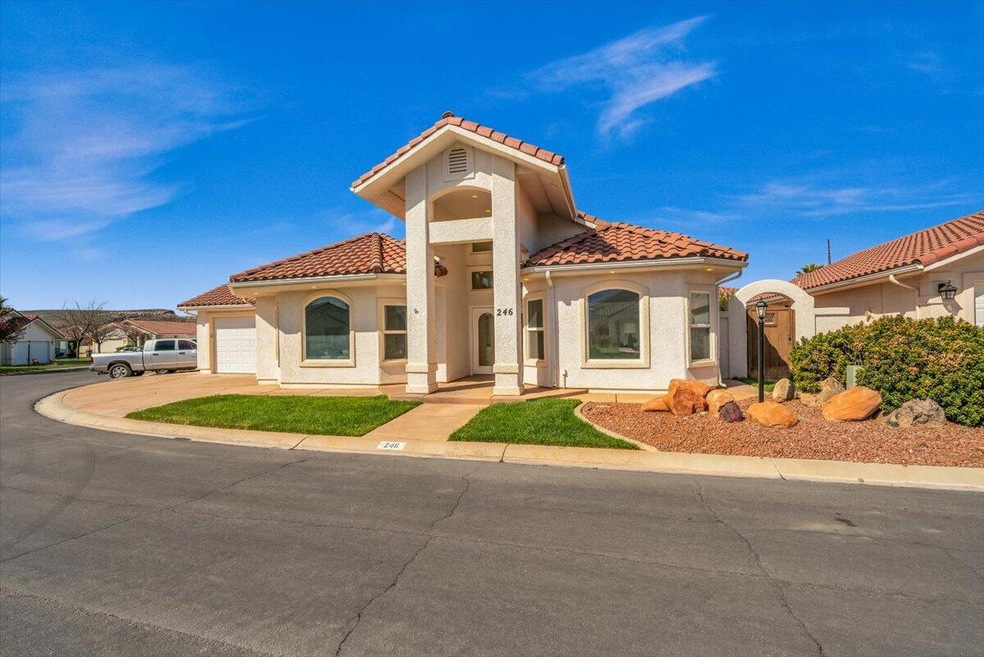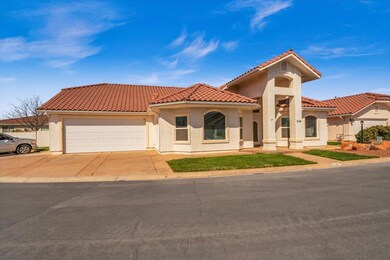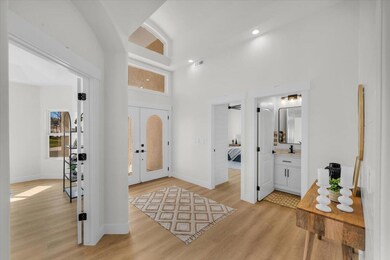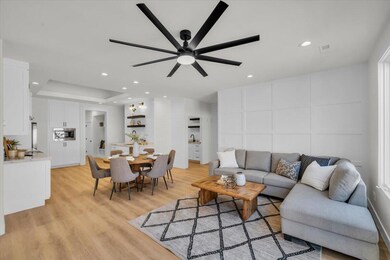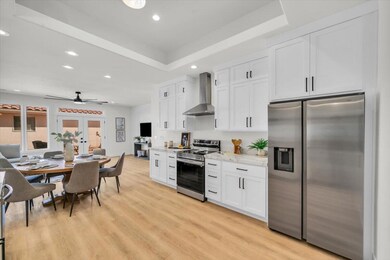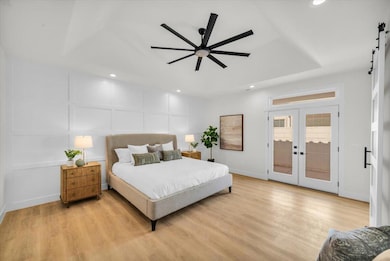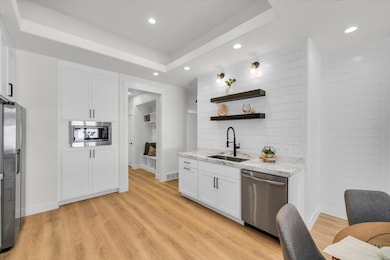2050 W Canyon View Dr Unit 246 Saint George, UT 84770
Estimated payment $3,324/month
Highlights
- Vaulted Ceiling
- Attached Garage
- Landscaped
- Fenced Community Pool
- Oversized Parking
- Central Air
About This Home
Welcome to a meticulously renovated home in the quiet community of the Cottages North. Conveniently located in close proximity to hiking trails and many more outdoor activities. With attention to detail at every turn, this home boasts high quality finishes, spacious bedrooms, shiplap accent walls throughout, coffered ceilings, brand new appliances, finished garage with epoxy floors and much more!
Featuring not one, but two secondary bedrooms equipped with en-suite bathrooms, offering privacy and convenience for family members or guests. With it's open concept layout, large windows for natural light and custom finishes, this home is sure to give you that wow factor you are looking for!
Buyer to verify all.
Listing Agent
Karah Ulu'ave
Distinction Real Estate License #8716807-SA Listed on: 10/07/2024
Home Details
Home Type
- Single Family
Est. Annual Taxes
- $3,255
Year Built
- Built in 1998
Lot Details
- 3,485 Sq Ft Lot
- Partially Fenced Property
- Landscaped
- Sprinkler System
HOA Fees
- $160 Monthly HOA Fees
Parking
- Attached Garage
- Oversized Parking
- Extra Deep Garage
Home Design
- Slab Foundation
- Tile Roof
- Stucco Exterior
Interior Spaces
- 2,336 Sq Ft Home
- 1-Story Property
- Vaulted Ceiling
- Ceiling Fan
Kitchen
- Built-In Range
- Microwave
- Disposal
Bedrooms and Bathrooms
- 4 Bedrooms
- 4 Bathrooms
- Bathtub With Separate Shower Stall
Schools
- Arrowhead Elementary School
- Dixie Middle School
- Dixie High School
Utilities
- Central Air
- Heating System Uses Natural Gas
Listing and Financial Details
- Assessor Parcel Number SG-COTN-2-246
Community Details
Recreation
- Fenced Community Pool
Map
Home Values in the Area
Average Home Value in this Area
Tax History
| Year | Tax Paid | Tax Assessment Tax Assessment Total Assessment is a certain percentage of the fair market value that is determined by local assessors to be the total taxable value of land and additions on the property. | Land | Improvement |
|---|---|---|---|---|
| 2025 | $3,255 | $470,300 | $80,000 | $390,300 |
| 2023 | $3,452 | $515,700 | $75,000 | $440,700 |
| 2022 | $3,677 | $516,700 | $75,000 | $441,700 |
| 2021 | $1,846 | $386,800 | $55,000 | $331,800 |
| 2020 | $1,704 | $336,300 | $45,000 | $291,300 |
| 2019 | $1,696 | $326,900 | $45,000 | $281,900 |
| 2018 | $3,397 | $328,300 | $0 | $0 |
| 2017 | $2,976 | $287,600 | $0 | $0 |
| 2016 | $2,730 | $244,000 | $0 | $0 |
| 2015 | $2,710 | $232,400 | $0 | $0 |
| 2014 | $2,787 | $240,500 | $0 | $0 |
Property History
| Date | Event | Price | List to Sale | Price per Sq Ft | Prior Sale |
|---|---|---|---|---|---|
| 11/29/2024 11/29/24 | Pending | -- | -- | -- | |
| 10/24/2024 10/24/24 | Price Changed | $549,000 | -3.5% | $235 / Sq Ft | |
| 10/07/2024 10/07/24 | For Sale | $569,000 | +26.4% | $244 / Sq Ft | |
| 06/24/2021 06/24/21 | Sold | -- | -- | -- | View Prior Sale |
| 06/07/2021 06/07/21 | Pending | -- | -- | -- | |
| 05/21/2021 05/21/21 | For Sale | $450,000 | -- | $193 / Sq Ft |
Purchase History
| Date | Type | Sale Price | Title Company |
|---|---|---|---|
| Warranty Deed | -- | Eagle Gate Title Insurance Agc | |
| Warranty Deed | -- | Metro National Title Assc | |
| Warranty Deed | -- | Terra Title Company | |
| Quit Claim Deed | -- | None Available |
Mortgage History
| Date | Status | Loan Amount | Loan Type |
|---|---|---|---|
| Open | $515,490 | FHA | |
| Previous Owner | $368,000 | New Conventional | |
| Previous Owner | $240,000 | New Conventional |
Source: Washington County Board of REALTORS®
MLS Number: 24-255197
APN: 0485758
- 2050 W Canyon View Dr Unit 35B
- 2050 W Canyon View Dr Unit 35b
- 2050 W Canyon View Dr Unit 26
- 860 S Village Rd Unit X1
- 860 S Village Rd Unit f-7
- 860 S Village Rd Unit Z-10
- 860 S Village Rd Unit Y-8
- 860 S Village Rd Unit b-11
- 860 S Village Rd Unit G-5
- 860 S Village Rd Unit B-5
- 860 S Village Rd Unit H-8
- 860 S Village Rd Unit L-10
- 691 Rainier Dr
- 0 Amira Blding Lot 51 Blvd
- 1999 W Canyon View Dr Unit 44
- 1999 W Canyon View Dr Unit 43
- 2051 W Canyon View Dr Unit 5A
- 2051 W Canyon View Dr
- 1839 W Canyon View Dr Unit 204
- 1143 S Gap Canyon Pkwy Unit 13
