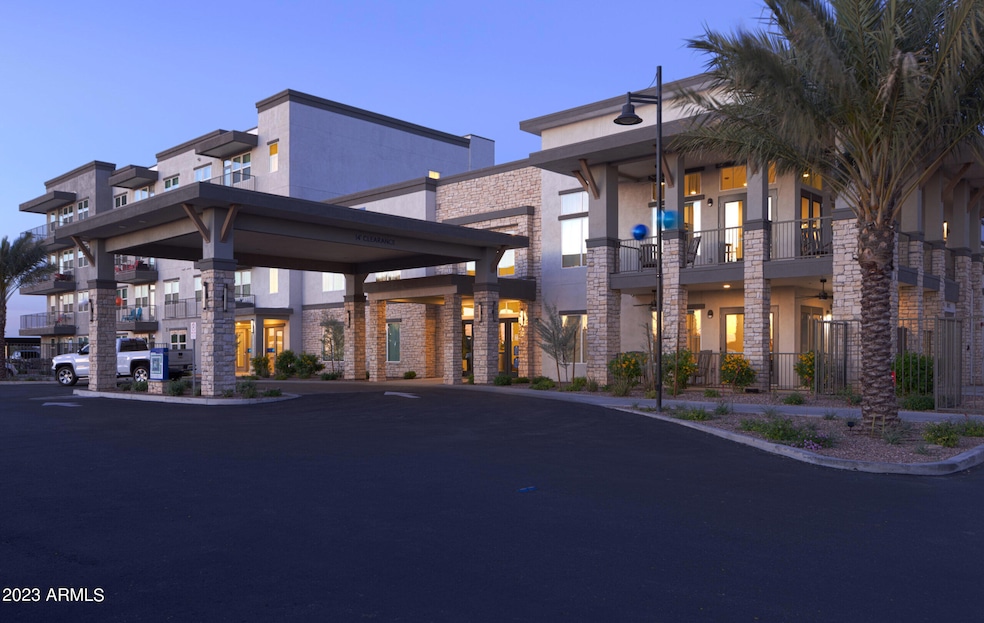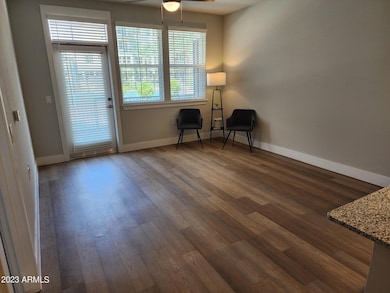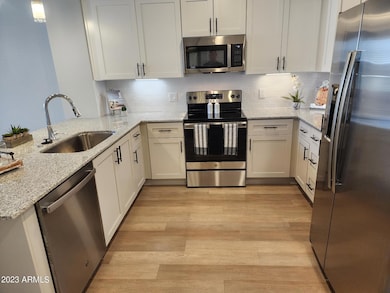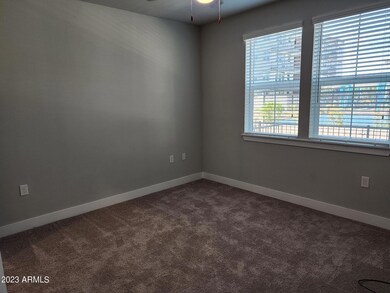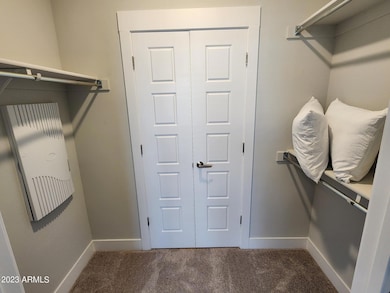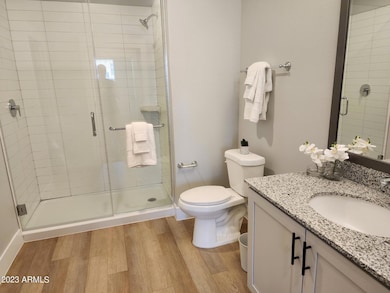
2050 W Pecos Rd Unit A3 Chandler, AZ 85224
Central Ridge NeighborhoodHighlights
- Fitness Center
- 7.64 Acre Lot
- No HOA
- Bogle Junior High School Rated A
- Clubhouse
- Heated Community Pool
About This Home
This community is a resort-style, 55 and older active adult community in Chandler, Arizona. This brand new senior community brings a maintenance-free lifestyle opportunity for Phoenix adults who are ready to live actively. Every corner of our community, from the luxurious interiors to the vibrant community event spaces, was designed to foster comfort, convenience, and connection for every senior resident. Attend daily social events, soak in stunning views, or discover shopping and entertainment at Chandler Fashion Center and the larger Phoenix community. No matter what brings you bliss, We empower you to follow it?while we worry about the rest. Every single amenity here was designed to bring people together and empower you to live your best life. Our Amenities include a Resort-Style Pool with Sun Deck, Manicured Courtyard, Pickle Ball Court, Bocce Court, Event Lawn,
Courtyard Firepit, Outdoor Kitchen and Grilling Stations, Outdoor Covered Patio, Outdoor Bike Rack Storage, 24-Hour Wellness and Fitness Studios, Social Events Calendar, Elevator Service, Community Garden with Raised Garden Beds, Pet Friendly, Dog Park, 9,000 sq. ft. two story Community Clubhouse, Clubroom Lounge and Community Kitchen with Coffee Bar and Wine Fridge, Luxer One Parcel Locker System, Weekly Fitness Classes, Quiet Lounge and Library, Media Room, Game Room, Craft Room, Business Center with Wi-Fi Access
Controlled Access Gates, Detached Garages and Carports, Additional Storage Units, Smoke Free Community and Climate Controlled Interior Corridors.
Condo Details
Home Type
- Condominium
Year Built
- Built in 2023
Parking
- 1 Open Parking Space
Home Design
- Wood Frame Construction
- Tile Roof
- Stucco
Interior Spaces
- 678 Sq Ft Home
- 4-Story Property
- Built-In Microwave
Bedrooms and Bathrooms
- 1 Bedroom
- 1 Bathroom
Laundry
- Dryer
- Washer
Outdoor Features
- Balcony
Schools
- Dr Howard K Conley Elementary School
- John M Andersen Jr High Middle School
- Hamilton High School
Utilities
- Central Air
- Heating Available
Listing and Financial Details
- Property Available on 12/10/25
- $500 Move-In Fee
- 12-Month Minimum Lease Term
- $75 Application Fee
- Tax Lot A3
- Assessor Parcel Number 303-24-004-G
Community Details
Overview
- No Home Owners Association
- Mera Chandler Subdivision
Amenities
- Clubhouse
- Recreation Room
Recreation
- Pickleball Courts
- Fitness Center
- Heated Community Pool
- Fenced Community Pool
- Community Spa
Map
Property History
| Date | Event | Price | List to Sale | Price per Sq Ft |
|---|---|---|---|---|
| 12/03/2025 12/03/25 | Price Changed | $1,723 | -0.1% | $3 / Sq Ft |
| 11/24/2025 11/24/25 | Price Changed | $1,724 | +0.1% | $3 / Sq Ft |
| 11/17/2025 11/17/25 | Price Changed | $1,723 | -0.1% | $3 / Sq Ft |
| 11/10/2025 11/10/25 | Price Changed | $1,724 | +0.1% | $3 / Sq Ft |
| 11/07/2025 11/07/25 | Price Changed | $1,723 | -0.1% | $3 / Sq Ft |
| 10/28/2025 10/28/25 | Price Changed | $1,724 | +0.1% | $3 / Sq Ft |
| 10/23/2025 10/23/25 | Price Changed | $1,723 | -0.1% | $3 / Sq Ft |
| 10/16/2025 10/16/25 | Price Changed | $1,724 | +1.5% | $3 / Sq Ft |
| 10/01/2025 10/01/25 | Price Changed | $1,698 | -0.1% | $3 / Sq Ft |
| 09/24/2025 09/24/25 | Price Changed | $1,699 | +0.1% | $3 / Sq Ft |
| 09/17/2025 09/17/25 | Price Changed | $1,698 | -0.1% | $3 / Sq Ft |
| 09/10/2025 09/10/25 | Price Changed | $1,699 | -1.5% | $3 / Sq Ft |
| 09/03/2025 09/03/25 | Price Changed | $1,724 | -8.0% | $3 / Sq Ft |
| 08/27/2025 08/27/25 | Price Changed | $1,873 | -0.1% | $3 / Sq Ft |
| 08/20/2025 08/20/25 | Price Changed | $1,874 | +8.7% | $3 / Sq Ft |
| 07/11/2025 07/11/25 | Price Changed | $1,724 | -4.2% | $3 / Sq Ft |
| 04/18/2025 04/18/25 | Price Changed | $1,799 | -6.4% | $3 / Sq Ft |
| 02/25/2025 02/25/25 | Price Changed | $1,922 | -7.2% | $3 / Sq Ft |
| 10/17/2024 10/17/24 | Price Changed | $2,072 | +4.6% | $3 / Sq Ft |
| 10/09/2024 10/09/24 | Price Changed | $1,980 | +11.2% | $3 / Sq Ft |
| 09/01/2024 09/01/24 | Price Changed | $1,780 | -8.5% | $3 / Sq Ft |
| 05/24/2024 05/24/24 | Price Changed | $1,945 | +4.6% | $3 / Sq Ft |
| 04/27/2024 04/27/24 | Price Changed | $1,860 | +8.8% | $3 / Sq Ft |
| 03/31/2024 03/31/24 | Price Changed | $1,710 | -2.8% | $3 / Sq Ft |
| 03/25/2024 03/25/24 | Price Changed | $1,760 | -2.8% | $3 / Sq Ft |
| 03/10/2024 03/10/24 | Price Changed | $1,810 | +10.7% | $3 / Sq Ft |
| 12/19/2023 12/19/23 | Price Changed | $1,635 | -1.5% | $2 / Sq Ft |
| 12/19/2023 12/19/23 | Price Changed | $1,660 | +1.5% | $2 / Sq Ft |
| 12/10/2023 12/10/23 | Price Changed | $1,635 | -1.5% | $2 / Sq Ft |
| 12/08/2023 12/08/23 | Price Changed | $1,660 | +1.5% | $2 / Sq Ft |
| 11/10/2023 11/10/23 | For Rent | $1,635 | -- | -- |
About the Listing Agent

Our team at Apartment & Home Solutions offers FREE unparalleled service to all clients in the Phoenix, Arizona rental real estate market.
With over 25 years experience; this is our expertise! No more headaches; we’ve simplified the leasing process and assisted hundreds of renters in widely different circumstances find the right fit.
We proudly represent over 400 rental listings; We're confident we'll find you the perfect rental to call home.
Looking to sell or purchase? We
Pete's Other Listings
Source: Arizona Regional Multiple Listing Service (ARMLS)
MLS Number: 6628803
- 879 S Longmore St
- 1393 W Winchester Way
- 1302 W Winchester Way
- 1761 W Derringer Way
- 1732 W Hopi Dr
- 1690 W Gunstock Loop
- 1340 W Elgin St
- 1470 S Villas Ct
- 1563 S Pennington Dr
- 1152 W Cindy St
- 1892 W Wildhorse Dr
- 1913 W Remington Dr
- 1429 W Enfield Way
- 900 S 94th St Unit 1087
- 900 S 94th St Unit 1079
- 1838 W Enfield Way
- 2109 W Wildhorse Dr
- 1201 S Tumbleweed Ln
- 740 W Saragosa St
- 1831 W Armstrong Way
- 1373 W Kesler Ln
- 1323 W Morelos St Unit 1
- 854 S Comanche Ct
- 1433 W Longhorn Dr
- 1373 S Sean Dr
- 1432 S Apache Dr
- 1122 W Wildhorse Dr
- 242 S Sycamore Place
- 2050 W Pecos Rd
- 1221 W Chicago St
- 1290 W Chicago St
- 875 W Pecos Rd
- 875 W Pecos Rd Unit ID1014338P
- 875 W Pecos Rd Unit ID1014327P
- 875 W Pecos Rd Unit ID1363367P
- 875 W Pecos Rd Unit ID1014528P
- 875 W Pecos Rd Unit ID1047721P
- 875 W Pecos Rd Unit ID1047720P
- 875 W Pecos Rd Unit ID1014329P
- 1331 W Butler Dr
