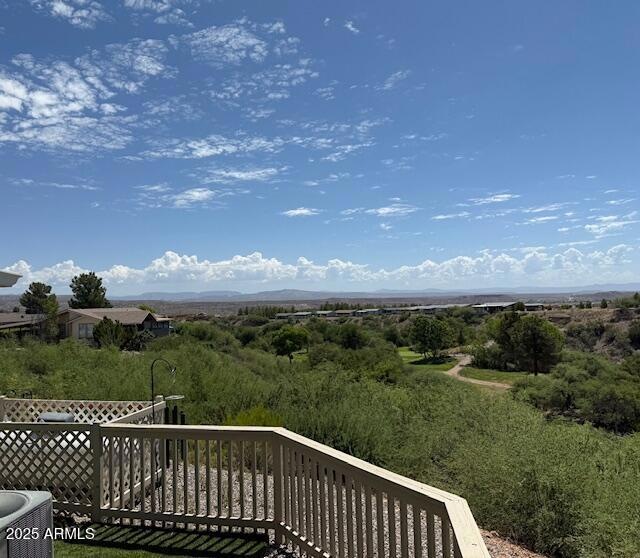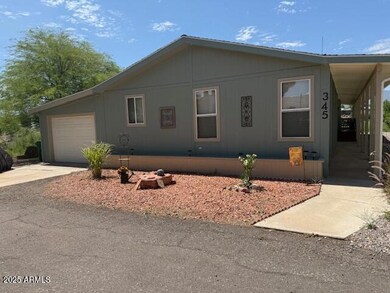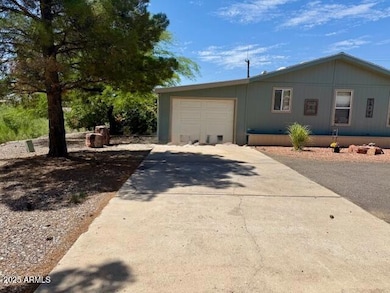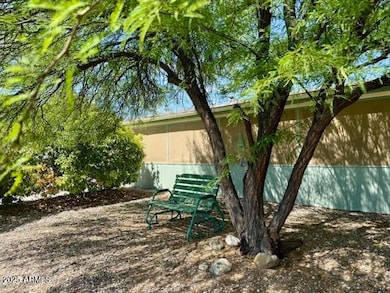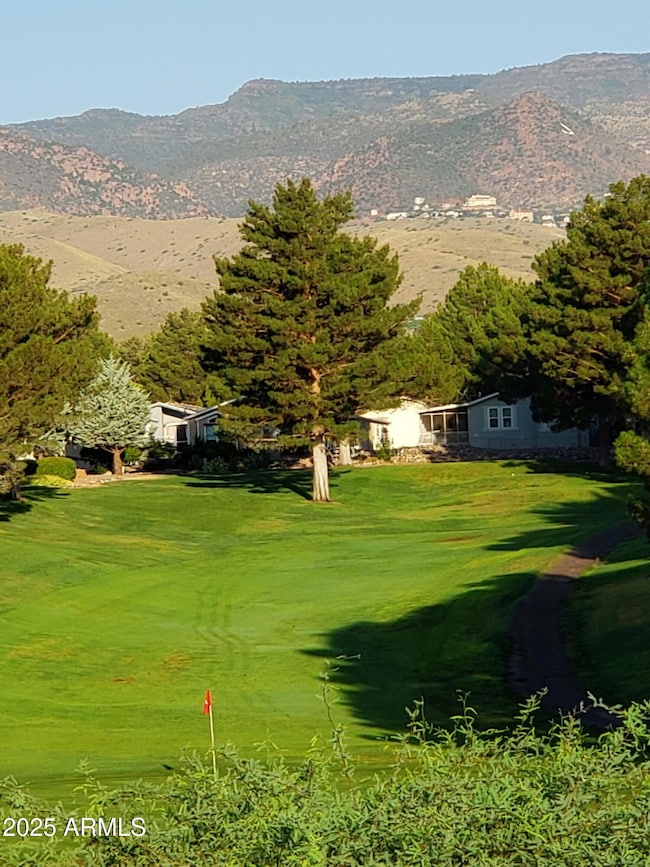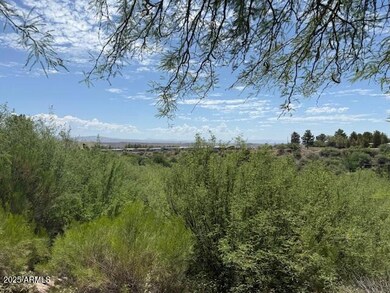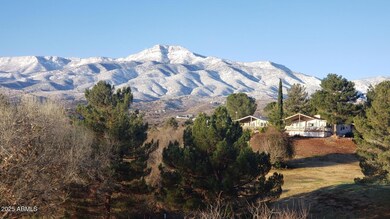PENDING
$10K PRICE DROP
2050 W State Route 89a -- Unit 345 Cottonwood, AZ 86326
Cottonwood NeighborhoodEstimated payment $1,624/month
Total Views
7,012
3
Beds
2
Baths
1,800
Sq Ft
$144
Price per Sq Ft
Highlights
- On Golf Course
- Fitness Center
- Heated Spa
- Cottonwood Elementary School Rated 10
- Transportation Service
- Gated Community
About This Home
Discover breathtaking 360 degree views of the Sedona Red rocks, Mingus Mountain, Jerome and Coyote Trails Golf Course from this stunning 3 bedroom, 2 bath home on an oversized, very private lot! Golf cart stays with the home! Located in the vibrant Pine Shadows, 55+ community, you will enjoy endless activities from pickleball and golf to yoga and water aerobics and so much more. Peaceful privacy meets active living in one of the most scenic settings around! This home is definitely a must see!
Property Details
Home Type
- Mobile/Manufactured
Year Built
- Built in 1997
Lot Details
- On Golf Course
- Corner Lot
- Land Lease of $850 per month
Parking
- 2 Car Direct Access Garage
- Oversized Parking
- Tandem Garage
- Garage Door Opener
Home Design
- Wood Frame Construction
- Composition Roof
- Cement Siding
Interior Spaces
- 1,800 Sq Ft Home
- 1-Story Property
- Vaulted Ceiling
- Ceiling Fan
- Skylights
- 1 Fireplace
- Double Pane Windows
- Vinyl Flooring
- Mountain Views
Kitchen
- Eat-In Kitchen
- Built-In Microwave
Bedrooms and Bathrooms
- 3 Bedrooms
- 2 Bathrooms
- Dual Vanity Sinks in Primary Bathroom
Accessible Home Design
- No Interior Steps
Outdoor Features
- Heated Spa
- Covered Patio or Porch
Schools
- Adult Elementary And Middle School
- Adult High School
Utilities
- Central Air
- Heating Available
- Cable TV Available
Listing and Financial Details
- Home warranty included in the sale of the property
- Tax Lot 345
- Assessor Parcel Number 406-23-036-M
Community Details
Overview
- No Home Owners Association
- Association fees include no fees
- Built by Silvercrest
- Pine Shadows Subdivision
Amenities
- Transportation Service
- Recreation Room
Recreation
- Golf Course Community
- Pickleball Courts
- Fitness Center
- Community Indoor Pool
- Heated Community Pool
- Community Spa
Security
- Gated Community
Map
Create a Home Valuation Report for This Property
The Home Valuation Report is an in-depth analysis detailing your home's value as well as a comparison with similar homes in the area
Home Values in the Area
Average Home Value in this Area
Property History
| Date | Event | Price | List to Sale | Price per Sq Ft |
|---|---|---|---|---|
| 10/10/2025 10/10/25 | Pending | -- | -- | -- |
| 09/28/2025 09/28/25 | Price Changed | $259,000 | -3.7% | $144 / Sq Ft |
| 07/08/2025 07/08/25 | For Sale | $269,000 | -- | $149 / Sq Ft |
Source: Arizona Regional Multiple Listing Service (ARMLS)
Source: Arizona Regional Multiple Listing Service (ARMLS)
MLS Number: 6890164
Nearby Homes
- 2050 W State Route 89a -- Unit 252
- 2050 W State Route 89a -- Unit 84
- 2050 W State Route 89a -- Unit 374
- 2050 W State Route 89a -- Unit 401
- 2050 W State Route 89a -- Unit 181
- 2050 W State Route 89a -- Unit 105
- 2050 W State Route 89a -- Unit 239
- 2050 W State Route 89a -- Unit 158
- 2050 W St Route 89a -- Unit 273
- 2050 W State Route 89a Unit Lot 51
- 2050 W Sr 89a -- Unit 123
- 2050 W State Route 89a
- 2050 W State Route 89-A -- Unit 344
- 2050 W State Route 89-A -- Unit 92
- -024 Copper St
- -019,-019b Copper St
- 2050 Arizona 89a Unit 20
- 2050 Arizona 89a Unit 290
- 2050 Arizona 89a Unit 126
- 992 Trevino Dr
