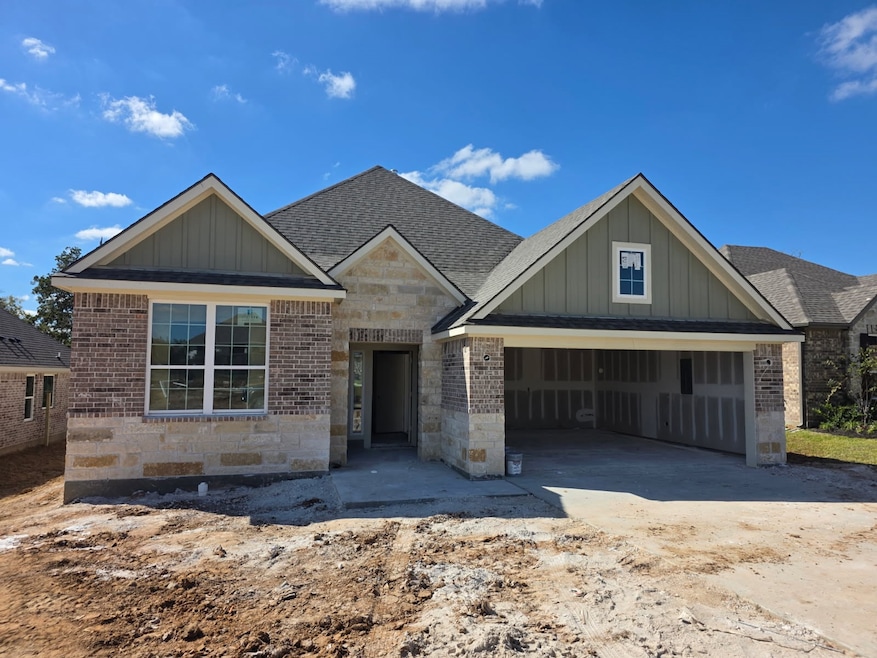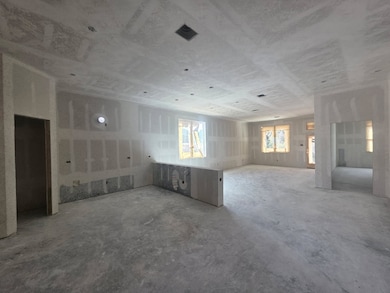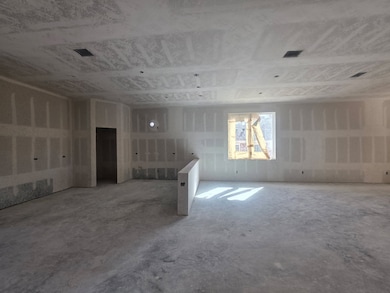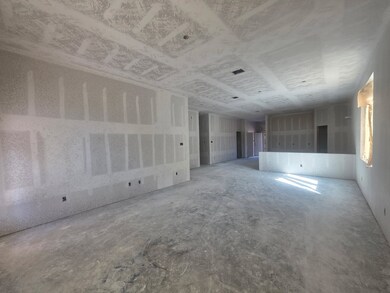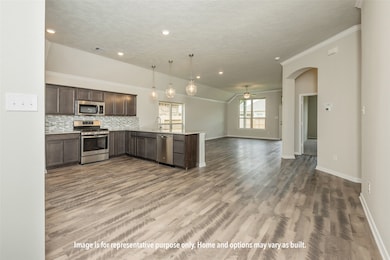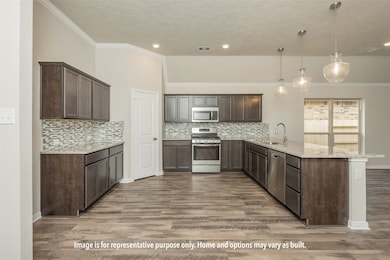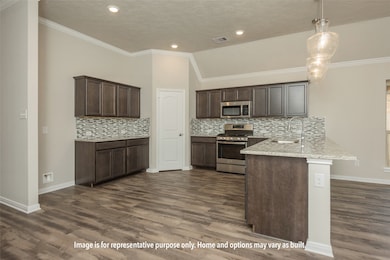2050 Winepress Rd Brenham, TX 77833
Estimated payment $2,010/month
Total Views
293
4
Beds
3
Baths
2,092
Sq Ft
$176
Price per Sq Ft
Highlights
- Under Construction
- 2 Car Attached Garage
- Central Heating and Cooling System
- Traditional Architecture
- Programmable Thermostat
- 1-minute walk to Horseshoe Junction
About This Home
This charming four bedroom, three bath home is known for its intelligent use of space and now features an even more open living area. The large kitchen granite-topped island opens up to your living room to provide a cozy flow throughout the home. Your dining area features the most charming window you'll ever see. Featuring large walk-in closets, luxury flooring, and volume ceilings - the 2082 certainly delivers when it comes to affordable luxury.
Home Details
Home Type
- Single Family
Est. Annual Taxes
- $408
Year Built
- Built in 2025 | Under Construction
HOA Fees
- $38 Monthly HOA Fees
Parking
- 2 Car Attached Garage
Home Design
- Traditional Architecture
- Brick Exterior Construction
- Slab Foundation
- Composition Roof
- Cement Siding
- Stone Siding
Interior Spaces
- 2,092 Sq Ft Home
- 1-Story Property
- Ceiling Fan
Kitchen
- Microwave
- Dishwasher
- Disposal
Bedrooms and Bathrooms
- 4 Bedrooms
- 3 Full Bathrooms
Eco-Friendly Details
- Energy-Efficient Thermostat
- Ventilation
Schools
- Bisd Draw Elementary School
- Brenham Junior High School
- Brenham High School
Utilities
- Central Heating and Cooling System
- Programmable Thermostat
Community Details
- Vintage Farms Owners Association, Phone Number (979) 703-1819
- Built by Stylecraft
- Estates At Vintage Farms Subdivision
Map
Create a Home Valuation Report for This Property
The Home Valuation Report is an in-depth analysis detailing your home's value as well as a comparison with similar homes in the area
Home Values in the Area
Average Home Value in this Area
Tax History
| Year | Tax Paid | Tax Assessment Tax Assessment Total Assessment is a certain percentage of the fair market value that is determined by local assessors to be the total taxable value of land and additions on the property. | Land | Improvement |
|---|---|---|---|---|
| 2025 | $408 | $25,000 | $25,000 | $0 |
| 2024 | $408 | $25,000 | $25,000 | $0 |
| 2023 | -- | $25,000 | $25,000 | $0 |
Source: Public Records
Property History
| Date | Event | Price | List to Sale | Price per Sq Ft |
|---|---|---|---|---|
| 11/05/2025 11/05/25 | For Sale | $367,600 | -- | $176 / Sq Ft |
Source: Houston Association of REALTORS®
Purchase History
| Date | Type | Sale Price | Title Company |
|---|---|---|---|
| Deed | -- | Lawyers Title |
Source: Public Records
Mortgage History
| Date | Status | Loan Amount | Loan Type |
|---|---|---|---|
| Closed | $0 | Purchase Money Mortgage |
Source: Public Records
Source: Houston Association of REALTORS®
MLS Number: 94023828
APN: 5943-002-02000
Nearby Homes
- 2052 Winepress Rd
- 2044 Winepress Rd
- 2058 Winepress Rd
- 2043 Winepress Rd
- 920 Farm Path
- 0 Hwy 290 W Unit 14216432
- 1012 Old Vine Rd
- 1418 Lake Ridge Dr
- 1010 Old Vine Rd
- 1009 Old Vine Rd
- 2054 Muscadine Trail
- 1011 Harvest Ln
- 1001 Rootstock Rd
- 1804 Westbrooke Cove
- 0 N Drumm St
- 1705 Eldon St
- 1428 Lake Ridge Dr
- 102 S Dixie St
- 1410 Whitney Ln
- 1414 Whitney Ln
- 226 N Dixie St
- 2054 Muscadine Trail
- 1006 Fannin St
- 802 Hillside Dr
- 811 Matchett St Unit A
- 1718 San Jacinto Dr
- 210 Joseph St
- 1200 Choctaw Rd
- 806 W Jefferson St
- 910 N Park St
- 802 S Day St
- 510 W Sixth St
- 307 E Academy St
- 3225 Terrier Hill Ln
- 323 E Main St
- 401 E Main St Unit 8
- 2924 N Park St
- 1407 Church St
- 600 Sheely St
- 1202 Marie St
