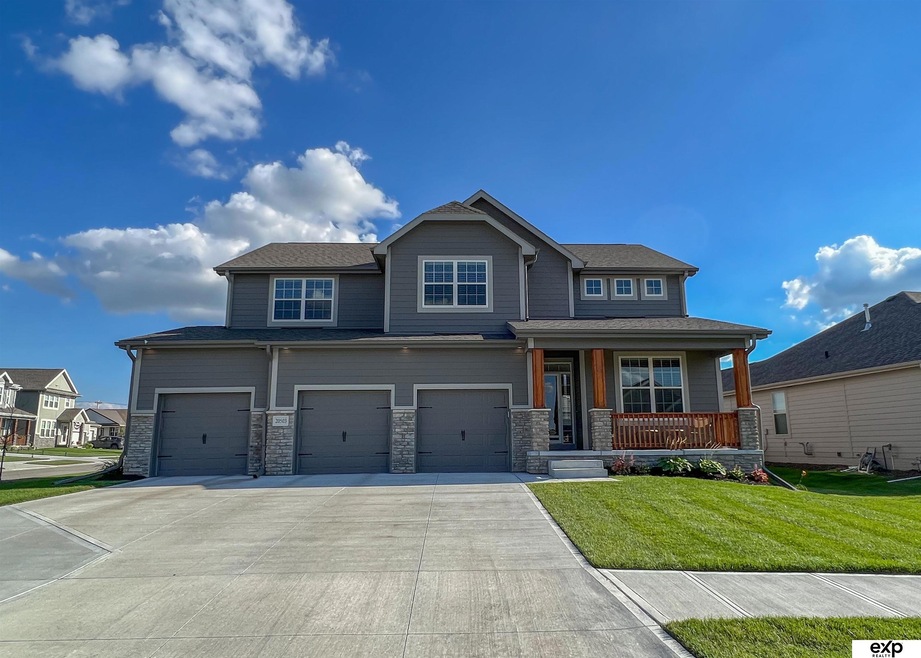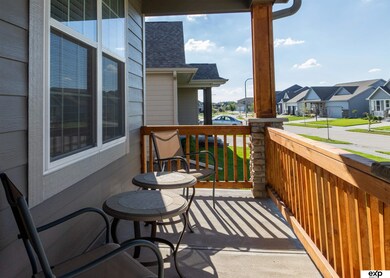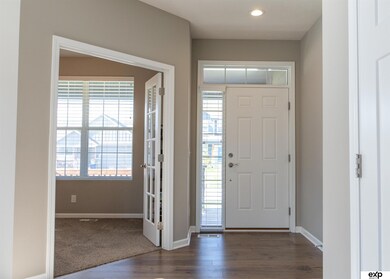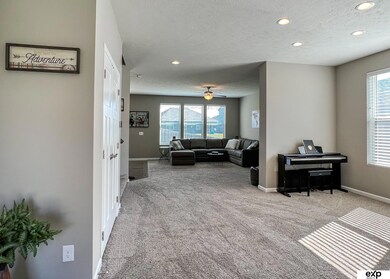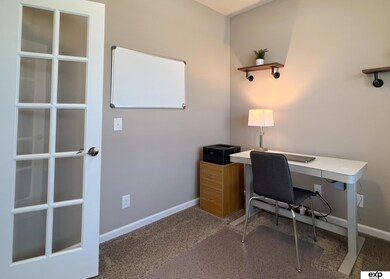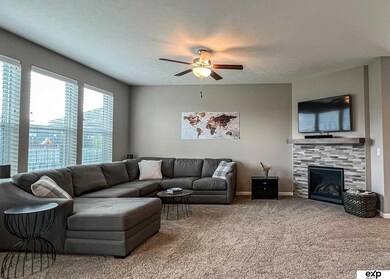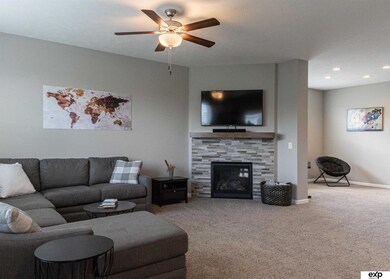
20503 Howe St Elkhorn, NE 68022
Highlights
- Engineered Wood Flooring
- Corner Lot
- Porch
- Skyline Elementary School Rated A
- Formal Dining Room
- 3 Car Attached Garage
About This Home
As of November 2022Pending. Get ready to fall in love! This like new 2020 home is spacious and elegant with lots of upgrades! The main floor includes a kitchen with upgraded appliances, quartz countertops, oversized walk-in pantry, and breakfast nook which opens to the family room with fireplace. Beautiful dining room and a den which would make the perfect spot for a home office. Imagine the convenience of a second floor laundry close to the bedrooms. Washer and dryer stay. The spacious primary suite features a spa-like bath with a walk-in shower and an extra-large walk-in closet. The second and third bedrooms both have walk-in closets. The 4th bedroom offers it's own private full bathroom and a spacious walk-in closet. A large, open, unfinished basement with a rough-in for a 3/4 bathroom allows for your own future plans. The three-car garage has 2 Tesla charging stations and an electric garage heater. Schedule a tour to view this beautiful home and move in before the holidays!
Last Agent to Sell the Property
Rachel Tiller
eXp Realty LLC Brokerage Phone: 531-215-0265 License #20110586 Listed on: 08/25/2022

Home Details
Home Type
- Single Family
Est. Annual Taxes
- $9,865
Year Built
- Built in 2020
Lot Details
- 0.25 Acre Lot
- Lot Dimensions are 147.34 x 83.64 x 143.52 x 60.98
- Privacy Fence
- Corner Lot
- Level Lot
- Sprinkler System
HOA Fees
- $25 Monthly HOA Fees
Parking
- 3 Car Attached Garage
- Garage Door Opener
Home Design
- Composition Roof
- Concrete Perimeter Foundation
Interior Spaces
- 2,970 Sq Ft Home
- 2-Story Property
- Ceiling height of 9 feet or more
- Ceiling Fan
- Gas Log Fireplace
- Family Room with Fireplace
- Formal Dining Room
- Unfinished Basement
- Sump Pump
Kitchen
- Oven
- Microwave
- Freezer
- Dishwasher
- Disposal
Flooring
- Engineered Wood
- Wall to Wall Carpet
- Luxury Vinyl Tile
Bedrooms and Bathrooms
- 4 Bedrooms
- Dual Sinks
- Shower Only
Laundry
- Dryer
- Washer
Outdoor Features
- Patio
- Porch
Schools
- Blue Sage Elementary School
- Elkhorn Valley View Middle School
- Elkhorn South High School
Utilities
- Forced Air Heating and Cooling System
- Heating System Uses Gas
- Water Softener
- Cable TV Available
Community Details
- Built by Legacy Homes
- Grandview Ridge Estates Subdivision, Truman Floorplan
Listing and Financial Details
- Assessor Parcel Number 1214740274
Ownership History
Purchase Details
Home Financials for this Owner
Home Financials are based on the most recent Mortgage that was taken out on this home.Purchase Details
Home Financials for this Owner
Home Financials are based on the most recent Mortgage that was taken out on this home.Similar Homes in Elkhorn, NE
Home Values in the Area
Average Home Value in this Area
Purchase History
| Date | Type | Sale Price | Title Company |
|---|---|---|---|
| Warranty Deed | -- | Charter Title & Escrow | |
| Warranty Deed | $377,000 | Charter Title & Escrow |
Mortgage History
| Date | Status | Loan Amount | Loan Type |
|---|---|---|---|
| Open | $356,175 | New Conventional | |
| Previous Owner | $281,250 | New Conventional | |
| Previous Owner | $45,000,000 | Unknown |
Property History
| Date | Event | Price | Change | Sq Ft Price |
|---|---|---|---|---|
| 11/18/2022 11/18/22 | Sold | $474,900 | 0.0% | $160 / Sq Ft |
| 10/09/2022 10/09/22 | For Sale | $474,900 | 0.0% | $160 / Sq Ft |
| 10/09/2022 10/09/22 | Off Market | $474,900 | -- | -- |
| 10/07/2022 10/07/22 | Pending | -- | -- | -- |
| 09/16/2022 09/16/22 | Price Changed | $474,900 | -3.1% | $160 / Sq Ft |
| 08/26/2022 08/26/22 | For Sale | $490,000 | +30.0% | $165 / Sq Ft |
| 09/29/2020 09/29/20 | Sold | $376,916 | 0.0% | $127 / Sq Ft |
| 09/28/2020 09/28/20 | For Sale | $376,916 | -- | $127 / Sq Ft |
| 04/05/2020 04/05/20 | Pending | -- | -- | -- |
Tax History Compared to Growth
Tax History
| Year | Tax Paid | Tax Assessment Tax Assessment Total Assessment is a certain percentage of the fair market value that is determined by local assessors to be the total taxable value of land and additions on the property. | Land | Improvement |
|---|---|---|---|---|
| 2023 | $9,003 | $351,100 | $62,200 | $288,900 |
| 2022 | $9,750 | $351,100 | $62,200 | $288,900 |
| 2021 | $9,865 | $351,100 | $62,200 | $288,900 |
| 2020 | $930 | $32,900 | $32,900 | $0 |
| 2019 | $1,073 | $38,400 | $38,400 | $0 |
| 2018 | $790 | $28,200 | $28,200 | $0 |
| 2017 | $50 | $18,000 | $18,000 | $0 |
Agents Affiliated with this Home
-
R
Seller's Agent in 2022
Rachel Tiller
eXp Realty LLC
-

Buyer's Agent in 2022
Tim Povich
Nebraska Realty
(402) 689-5458
2 in this area
52 Total Sales
-

Buyer Co-Listing Agent in 2022
Doyle Ollis
Nebraska Realty
(402) 214-2208
3 in this area
578 Total Sales
-

Seller's Agent in 2020
Carin Mueller
DRH Realty Nebraska LLC
(402) 980-6802
42 in this area
259 Total Sales
Map
Source: Great Plains Regional MLS
MLS Number: 22220687
APN: 1214-7402-74
