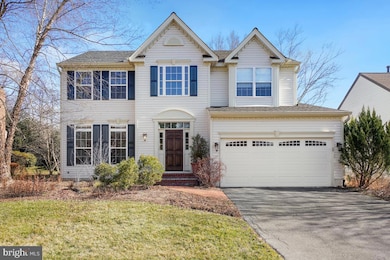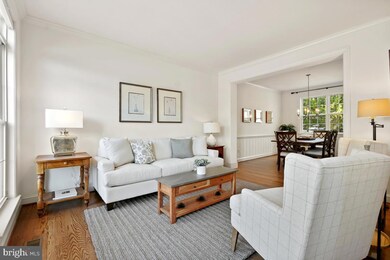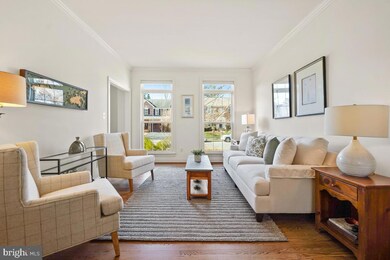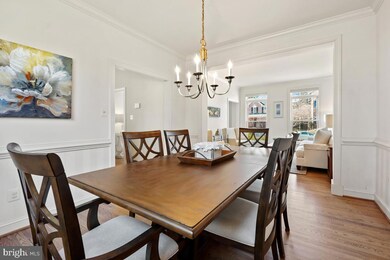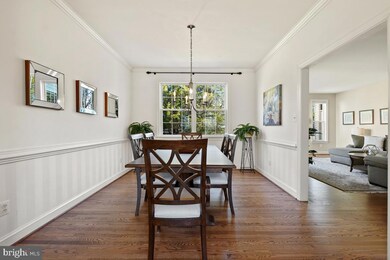
20506 Quarterpath Trace Cir Sterling, VA 20165
Highlights
- Colonial Architecture
- Community Pool
- Stainless Steel Appliances
- Algonkian Elementary School Rated A-
- Double Oven
- 2 Car Attached Garage
About This Home
As of March 2025One Owner. Customized for larger sq ft which was not reflected with the tax records from the Builder. Both levels are approx 2800 above grade. Built in late 1999, this property is the most recent build. Beautiful Colonial home featuring a spacious and open layout with front and back staircases. It boasts large bedrooms and oak flooring throughout the first floor, finished in a warm brown satin. The staircases have been renovated for added charm. This home boasts over $150,000 in renovations and upgrades including a new roof. Brand new paint throughout.
The first floor offers nine-foot ceilings, while the sunroom and primary bedroom feature vaulted ceilings. The primary, secondary, and half baths have been newly renovated with trendy and high-quality fixtures. The home is filled with natural light, thanks to ample windows.
The kitchen has been updated with premium shaker-style cabinets, equipped with soft-close doors and drawers. The yard has been professionally landscaped with native plants, a pollinator garden, and a mini-meadow, all maintained organically without chemicals or pesticides.
Additionally, there is a large, walk-up basement with French doors that includes roughed-in plumbing and a designated pet niche. The property is surrounded by wooded trails, and the neighborhood features a pool, playground, parks, and tennis courts, all just steps away.
You'll enjoy a short walk to community amenities, including the neighborhood pool, tennis courts, and trails that connect to Algonkian Park and the Potomac River. This neighborhood offers a strong sense of community, with Cascades community amenities and scenic trails.
Last Agent to Sell the Property
Samson Properties License #0225078717 Listed on: 03/07/2025

Home Details
Home Type
- Single Family
Est. Annual Taxes
- $6,651
Year Built
- Built in 1999
Lot Details
- 8,712 Sq Ft Lot
- Property is zoned PDH4
HOA Fees
- $100 Monthly HOA Fees
Parking
- 2 Car Attached Garage
- 2 Driveway Spaces
- Front Facing Garage
Home Design
- Colonial Architecture
- Permanent Foundation
- Vinyl Siding
Interior Spaces
- Property has 3 Levels
- Gas Fireplace
- Alarm System
Kitchen
- Double Oven
- Cooktop
- Built-In Microwave
- Ice Maker
- Dishwasher
- Stainless Steel Appliances
- Disposal
Bedrooms and Bathrooms
- 4 Bedrooms
Laundry
- Dryer
- Washer
Basement
- Basement Fills Entire Space Under The House
- Walk-Up Access
- Interior and Exterior Basement Entry
Utilities
- Central Heating and Cooling System
- Natural Gas Water Heater
Listing and Financial Details
- Assessor Parcel Number 010199811000
Community Details
Overview
- Potomac Lakes Subdivision
Recreation
- Community Pool
Ownership History
Purchase Details
Home Financials for this Owner
Home Financials are based on the most recent Mortgage that was taken out on this home.Purchase Details
Purchase Details
Home Financials for this Owner
Home Financials are based on the most recent Mortgage that was taken out on this home.Similar Homes in Sterling, VA
Home Values in the Area
Average Home Value in this Area
Purchase History
| Date | Type | Sale Price | Title Company |
|---|---|---|---|
| Warranty Deed | $989,000 | Chicago Title | |
| Deed | -- | -- | |
| Deed | $274,445 | -- |
Mortgage History
| Date | Status | Loan Amount | Loan Type |
|---|---|---|---|
| Open | $791,200 | New Conventional | |
| Previous Owner | $150,000 | Credit Line Revolving | |
| Previous Owner | $50,000 | Credit Line Revolving | |
| Previous Owner | $395,263 | FHA | |
| Previous Owner | $16,000 | Credit Line Revolving | |
| Previous Owner | $408,000 | New Conventional | |
| Previous Owner | $219,556 | No Value Available |
Property History
| Date | Event | Price | Change | Sq Ft Price |
|---|---|---|---|---|
| 03/27/2025 03/27/25 | Sold | $989,000 | +2.5% | $353 / Sq Ft |
| 03/09/2025 03/09/25 | Pending | -- | -- | -- |
| 03/09/2025 03/09/25 | Price Changed | $964,900 | +4.3% | $345 / Sq Ft |
| 03/07/2025 03/07/25 | For Sale | $924,900 | -- | $330 / Sq Ft |
Tax History Compared to Growth
Tax History
| Year | Tax Paid | Tax Assessment Tax Assessment Total Assessment is a certain percentage of the fair market value that is determined by local assessors to be the total taxable value of land and additions on the property. | Land | Improvement |
|---|---|---|---|---|
| 2025 | $6,582 | $817,590 | $254,500 | $563,090 |
| 2024 | $6,651 | $768,930 | $239,500 | $529,430 |
| 2023 | $6,233 | $712,340 | $239,500 | $472,840 |
| 2022 | $6,174 | $693,710 | $239,500 | $454,210 |
| 2021 | $6,104 | $622,890 | $208,500 | $414,390 |
| 2020 | $5,951 | $575,000 | $198,500 | $376,500 |
| 2019 | $5,849 | $559,710 | $198,500 | $361,210 |
| 2018 | $5,952 | $548,570 | $193,500 | $355,070 |
| 2017 | $6,074 | $539,900 | $193,500 | $346,400 |
| 2016 | $6,197 | $541,260 | $0 | $0 |
| 2015 | $6,148 | $348,140 | $0 | $348,140 |
| 2014 | $6,234 | $349,740 | $0 | $349,740 |
Agents Affiliated with this Home
-
Michelina Queri

Seller's Agent in 2025
Michelina Queri
Samson Properties
(703) 217-1234
28 in this area
130 Total Sales
-
Scott Petersen

Buyer's Agent in 2025
Scott Petersen
Pearson Smith Realty, LLC
(703) 624-5010
3 in this area
105 Total Sales
Map
Source: Bright MLS
MLS Number: VALO2089372
APN: 010-19-9811
- 46999 Bainbridge Place
- 20607 Woodmere Ct
- 47277 Ox Bow Cir
- 20357 Briarcliff Terrace
- 20353 Briarcliff Terrace
- 402 Sugarland Run Dr
- 444 Sugarland Run Dr
- 20361 Water Valley Ct
- 276 W Meadowland Ln
- 20372 Water Valley Ct
- 20683 Waterfall Branch Terrace
- 47327 Rock Falls Terrace
- 47436 Middle Bluff Place
- 229 W Meadowland Ln
- 47476 Meadow Ridge Ct
- 15 Greenfield Ct
- 20597 Glenmere Square
- 20419 Riverbend Square Unit 202
- 46630 Drysdale Terrace Unit 303
- 47379 Darkhollow Falls Terrace

