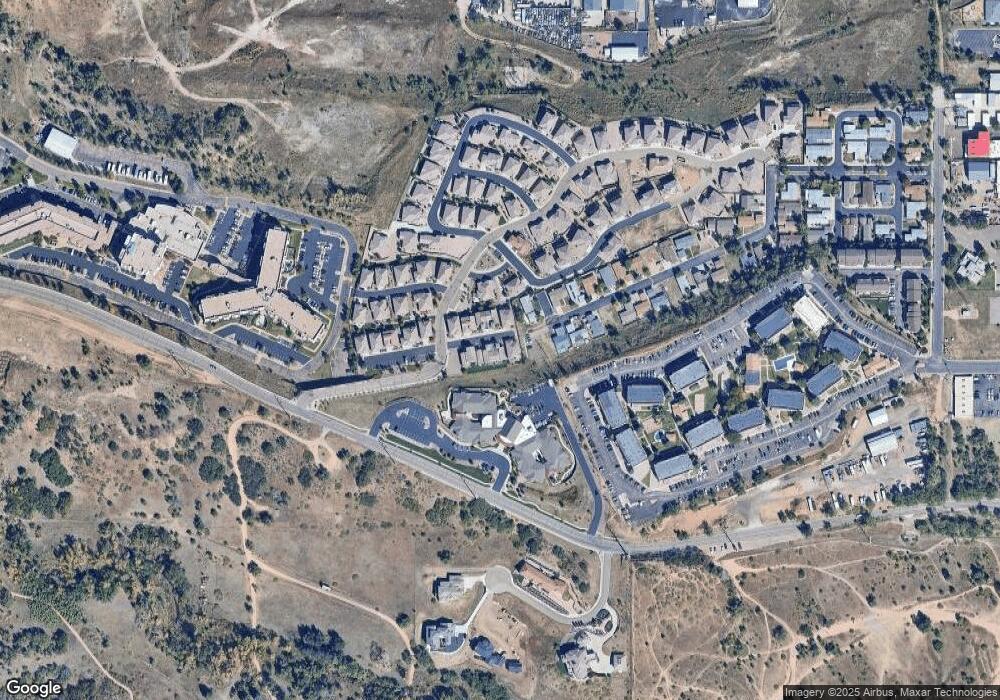2051 Cheyenne Summer View Colorado Springs, CO 80904
Midland-Westside NeighborhoodEstimated Value: $463,000 - $595,000
3
Beds
3
Baths
1,193
Sq Ft
$438/Sq Ft
Est. Value
About This Home
This home is located at 2051 Cheyenne Summer View, Colorado Springs, CO 80904 and is currently estimated at $522,908, approximately $438 per square foot. 2051 Cheyenne Summer View is a home located in El Paso County with nearby schools including Midland Elementary School, West Middle School, and Coronado High School.
Ownership History
Date
Name
Owned For
Owner Type
Purchase Details
Closed on
Sep 15, 2022
Sold by
Kathryn J Schnakenberg Living Trust
Bought by
Brence Millie R
Current Estimated Value
Home Financials for this Owner
Home Financials are based on the most recent Mortgage that was taken out on this home.
Original Mortgage
$280,000
Outstanding Balance
$267,248
Interest Rate
5.13%
Mortgage Type
New Conventional
Estimated Equity
$255,660
Purchase Details
Closed on
Mar 1, 2012
Sold by
Schnakenberg Kathryn J
Bought by
Kathryn J Schnkenberg Living Rust
Purchase Details
Closed on
Apr 7, 2011
Sold by
Broadview Terraces Llc
Bought by
Schnakengerg Kathryn J
Create a Home Valuation Report for This Property
The Home Valuation Report is an in-depth analysis detailing your home's value as well as a comparison with similar homes in the area
Home Values in the Area
Average Home Value in this Area
Purchase History
| Date | Buyer | Sale Price | Title Company |
|---|---|---|---|
| Brence Millie R | $480,000 | -- | |
| Kathryn J Schnkenberg Living Rust | -- | None Available | |
| Schnakengerg Kathryn J | $247,500 | Land Title Guarantee Company |
Source: Public Records
Mortgage History
| Date | Status | Borrower | Loan Amount |
|---|---|---|---|
| Open | Brence Millie R | $280,000 |
Source: Public Records
Tax History Compared to Growth
Tax History
| Year | Tax Paid | Tax Assessment Tax Assessment Total Assessment is a certain percentage of the fair market value that is determined by local assessors to be the total taxable value of land and additions on the property. | Land | Improvement |
|---|---|---|---|---|
| 2025 | $1,655 | $34,710 | -- | -- |
| 2024 | $1,539 | $34,230 | $5,590 | $28,640 |
| 2022 | $969 | $24,260 | $5,070 | $19,190 |
| 2021 | $1,473 | $24,960 | $5,220 | $19,740 |
| 2020 | $1,478 | $21,780 | $5,760 | $16,020 |
| 2019 | $1,470 | $21,780 | $5,760 | $16,020 |
| 2018 | $1,508 | $20,550 | $4,890 | $15,660 |
| 2017 | $1,428 | $20,550 | $4,890 | $15,660 |
| 2016 | $1,197 | $20,640 | $5,130 | $15,510 |
| 2015 | $1,192 | $20,640 | $5,130 | $15,510 |
| 2014 | $1,150 | $19,110 | $4,160 | $14,950 |
Source: Public Records
Map
Nearby Homes
- 2560 Wheaton Dr
- 2025 Lone Willow View
- 1989 Lone Willow View
- 1971 Lone Willow View
- 1971 Lone Willow View Unit 45
- 125 Mountain Spirit Point
- 85 Mountain Spirit Point
- 264 Pecan Garden View
- 351 Bergamo Way
- 1519 Arch St
- 1815 Portland Gold Dr
- 1908 Giltshire Dr Unit 1908
- 464 Eclipse Dr
- 1792 Portland Gold Dr
- 1754 Gold Hill Mesa Dr
- Conifer Plan at Gold Hill Mesa - Apex Collection
- Ridgway Plan at Gold Hill Mesa - Apex Collection
- Kenosha Plan at Gold Hill Mesa - Apex Collection
- Animas Plan at Gold Hill Mesa - Horizon Collection
- Blackmer Plan at Gold Hill Mesa - Horizon Collection
- 2041 Cheyenne Summer View
- 2071 Cheyenne Summer View
- 2081 Cheyenne Summer View
- 2050 Cheyenne Summer View
- 2060 Cheyenne Summer View
- 2040 Cheyenne Summer View
- 2070 Cheyenne Summer View
- 2091 Cheyenne Summer View
- 2602 Wheaton Dr
- 2080 Cheyenne Summer View
- 2575 Wheaton Dr
- 2053 Wild Iris View
- 2097 Lone Willow View
- 2565 Wheaton Dr
- 2123 Windwalker Grove
- 2130 Cheyenne Summer View
- 2550 Wheaton Dr
- 2555 Wheaton Dr
- 2080 Lone Willow View
- 2112 Windwalker Grove
