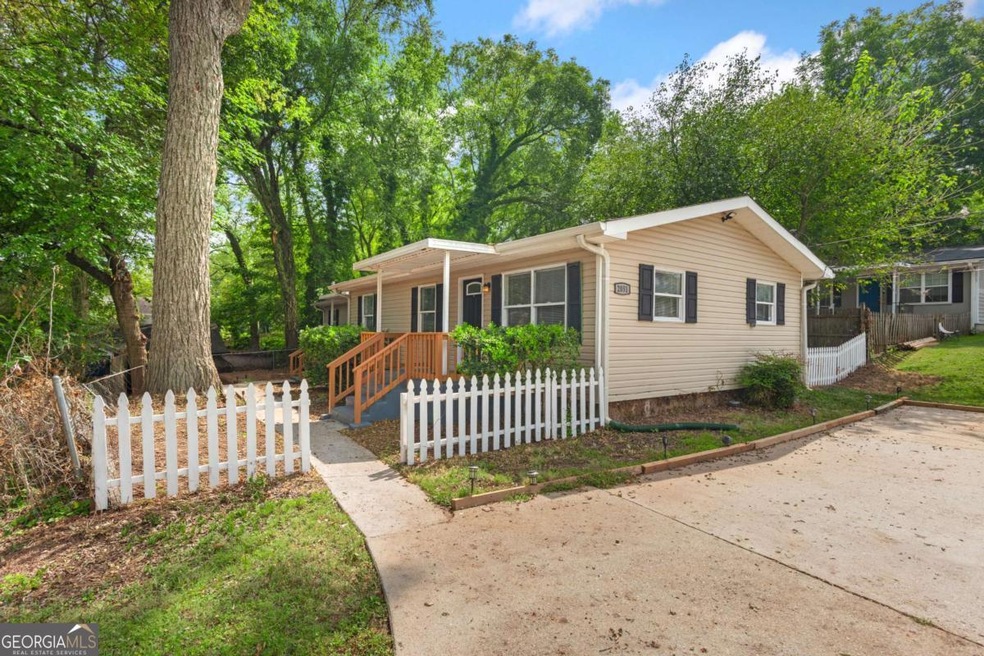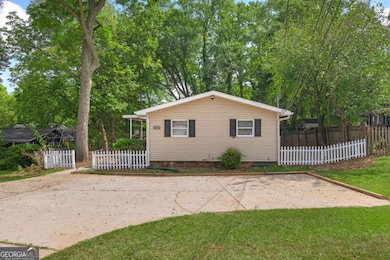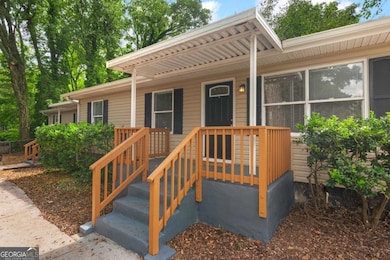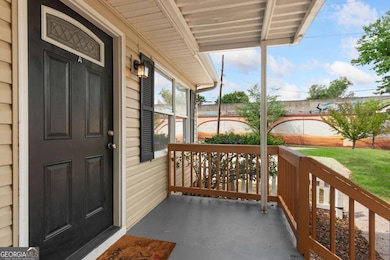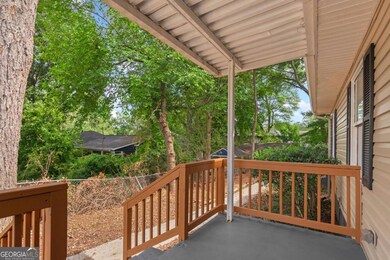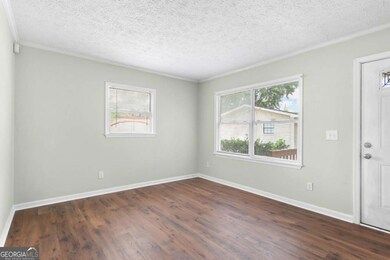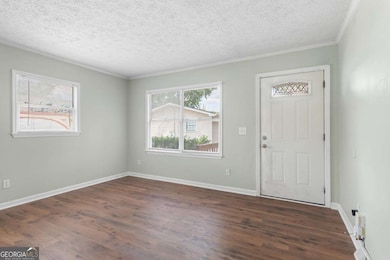2051 College Ave NE Unit A Atlanta, GA 30317
Kirkwood NeighborhoodHighlights
- Property is near public transit
- Traditional Architecture
- Solid Surface Countertops
- Private Lot
- Wood Flooring
- No HOA
About This Home
Welcome to 2051 College Ave in Historic Kirkwood! This beautifully updated 3BD/1BA home blends modern upgrades with timeless charm in one of Atlanta's most vibrant neighborhoods. Relax on the inviting covered front porch before stepping inside to discover sleek new flooring and stylishly updated fixtures that create a warm, welcoming feel. The versatile floor plan offers three well-sized bedrooms with flexibility for a guest suite, home office, or creative space. The bright eat-in kitchen makes gathering easy, and in-home laundry-with washer and dryer included-adds everyday convenience. Out back, a private fenced yard is perfect for unwinding, entertaining, or enjoying a touch of nature in the city. With close proximity to public transportation, scenic parks, the Fernbank Museum, and a wide mix of shopping and dining, this location puts the best of Atlanta at your doorstep. Don't miss your chance to experience the Kirkwood lifestyle-schedule your tour today!
Listing Agent
Keller Williams Realty First Atlanta License #328486 Listed on: 09/23/2025

Property Details
Home Type
- Multi-Family
Est. Annual Taxes
- $2,327
Year Built
- Built in 1988
Lot Details
- 7,405 Sq Ft Lot
- 1 Common Wall
- Wood Fence
- Back Yard Fenced
- Private Lot
- Level Lot
- Grass Covered Lot
Home Design
- Duplex
- Traditional Architecture
- Composition Roof
- Aluminum Siding
- Block Exterior
Interior Spaces
- 1-Story Property
- Wood Flooring
Kitchen
- Breakfast Area or Nook
- Microwave
- Dishwasher
- Solid Surface Countertops
Bedrooms and Bathrooms
- 3 Main Level Bedrooms
- 1 Full Bathroom
Laundry
- Laundry in Kitchen
- Dryer
- Washer
Parking
- 2 Parking Spaces
- Parking Accessed On Kitchen Level
- Off-Street Parking
Outdoor Features
- Patio
Location
- Property is near public transit
- Property is near schools
- Property is near shops
Schools
- Toomer Elementary School
- King Middle School
- Mh Jackson Jr High School
Utilities
- Central Heating and Cooling System
- Underground Utilities
- 220 Volts
- Electric Water Heater
- Private Sewer
- Cable TV Available
Listing and Financial Details
- Security Deposit $1,995
- 12-Month Minimum Lease Term
- $99 Application Fee
Community Details
Overview
- No Home Owners Association
- Kirkwood Subdivision
Recreation
- Tennis Courts
- Community Playground
- Park
Pet Policy
- Call for details about the types of pets allowed
Map
Source: Georgia MLS
MLS Number: 10612472
APN: 15-212-05-072
- 309 Rockyford Rd NE
- 252 Rockyford Rd NE
- 1970 Dekalb Ave NE Unit 2
- 218 Rockyford Rd NE
- 194 Rockyford Rd NE
- 345 Clifford Ave NE
- 259 Hampton Terrace NE
- 1933 Mclendon Ave NE Unit C
- 0 Elvan Ave NE Unit 7576414
- 280 Sutherland Place NE
- 210 Locust St NE
- 215 Sisson Ave NE
- 147 Rockyford Rd NE
- 260 Mathews Ave NE
- 225 Martha Ave NE
- 443 Lakeshore Dr NE
- 225 Winter Ave NE
- 474 Claire Dr NE
- 237 Howard St NE Unit 5
- 2018 Mclendon Ave NE
- 222 Kirkwood Rd NE
- 183 Locust St NE
- 203 Winter Ave NE
- 120 Park Place
- 1834 Mclendon Ave NE
- 207 Mellrich Ave NE
- 486 Lakeshore Dr NE
- 515 Claire Dr NE
- 70 Kirkwood Rd NE Unit MH
- 112 Rogers St NE Unit 304
- 112 Rogers St NE Unit 408
- 112 Rogers St NE Unit 514
- 105 Rogers St NE Unit S1
- 105 Rogers St NE Unit B1B
- 105 Rogers St NE Unit A2
- 112 Rogers St NE Unit Pullman Flats Unit 412
- 1995 Ponce de Leon Ave NE
- 2217 Ridgedale Rd NE
