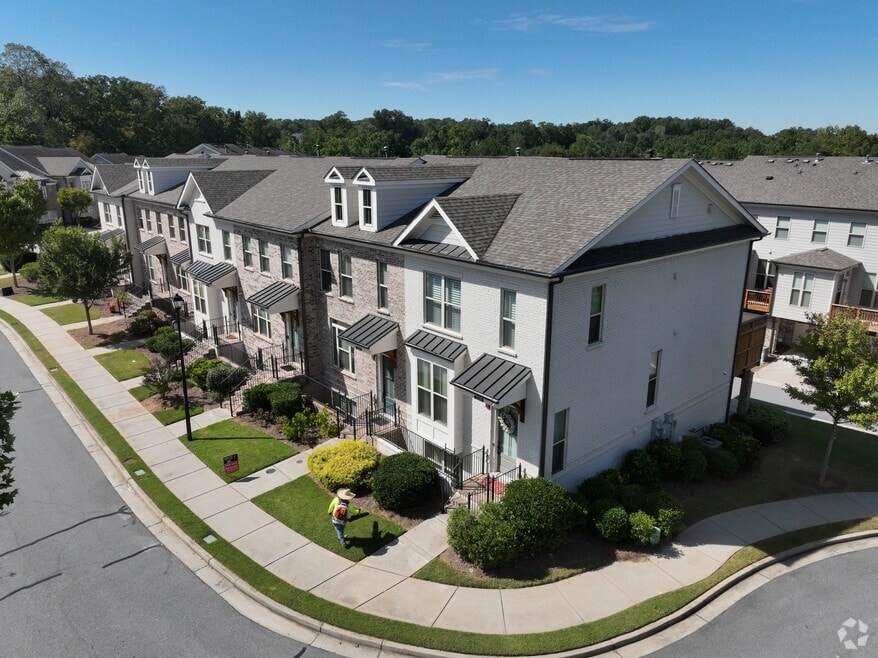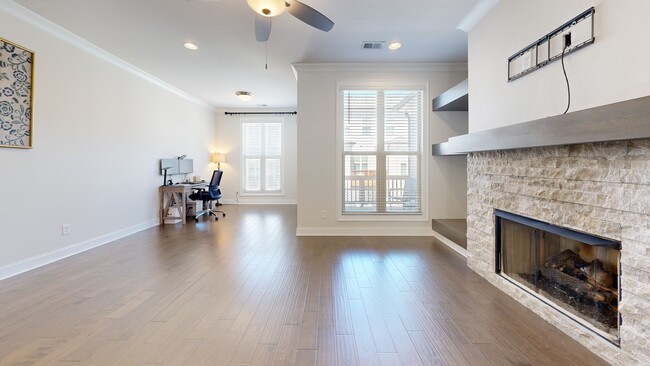
$475,000
- 4 Beds
- 2 Baths
- 2,813 Sq Ft
- 2377 Midvale Cir
- Tucker, GA
The sellers say they'll miss their wonderful neighborhood, cozy sunroom with fireplace, and fun nights in their entertainer's basement-but now it's your turn to enjoy it all. This well-maintained home has it all: a newly renovated eat-in kitchen, spacious living and dining rooms, and three oversized bedrooms with hardwood floors. The sunroom is the perfect spot for morning coffee or evening
Karen & Psynaha Hall Keller Williams Atlanta Midtown





