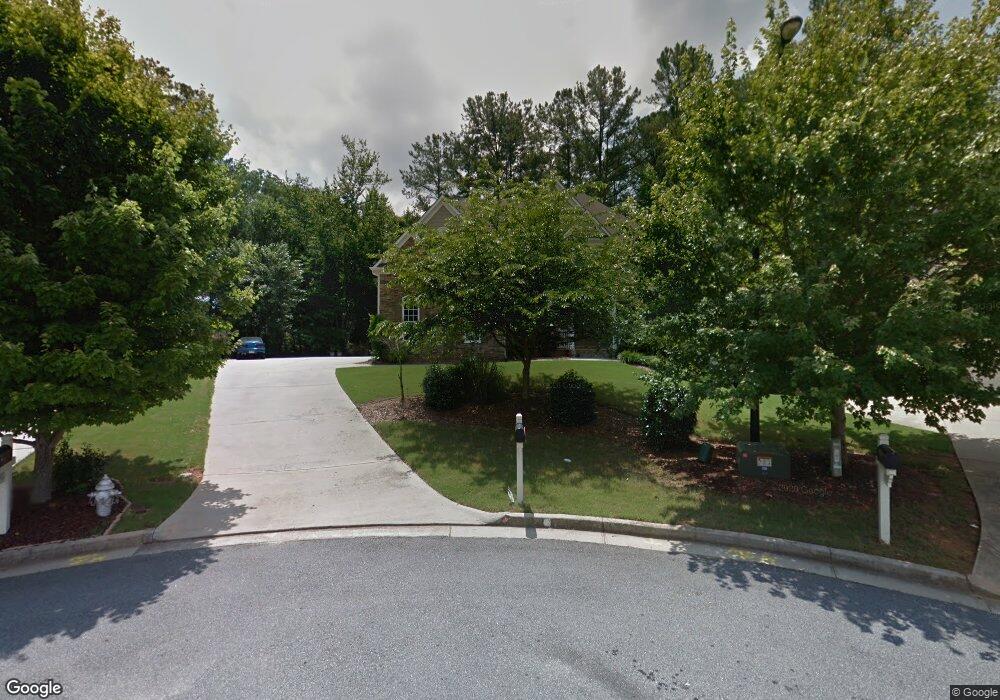2051 Hollowbrooke Trace NW Acworth, GA 30101
Estimated Value: $677,000 - $737,000
5
Beds
5
Baths
3,319
Sq Ft
$213/Sq Ft
Est. Value
About This Home
This home is located at 2051 Hollowbrooke Trace NW, Acworth, GA 30101 and is currently estimated at $706,431, approximately $212 per square foot. 2051 Hollowbrooke Trace NW is a home located in Cobb County with nearby schools including Pickett's Mill Elementary School, Durham Middle School, and Allatoona High School.
Ownership History
Date
Name
Owned For
Owner Type
Purchase Details
Closed on
Jun 24, 2011
Sold by
Grindstaff Beverly and Grindstaff Jeffrey
Bought by
Flynn Damien M and Flynn Patricia A
Current Estimated Value
Home Financials for this Owner
Home Financials are based on the most recent Mortgage that was taken out on this home.
Original Mortgage
$285,000
Outstanding Balance
$196,473
Interest Rate
4.63%
Mortgage Type
New Conventional
Estimated Equity
$509,958
Purchase Details
Closed on
Apr 30, 2007
Sold by
Opper Jennie B
Bought by
Grindstaff Jeffrey and Grindstaff Beverly
Home Financials for this Owner
Home Financials are based on the most recent Mortgage that was taken out on this home.
Original Mortgage
$364,000
Interest Rate
6.1%
Mortgage Type
New Conventional
Purchase Details
Closed on
May 14, 2004
Sold by
James Richard Properties Inc
Bought by
Opper Jennie B
Home Financials for this Owner
Home Financials are based on the most recent Mortgage that was taken out on this home.
Original Mortgage
$311,900
Interest Rate
4.13%
Mortgage Type
New Conventional
Create a Home Valuation Report for This Property
The Home Valuation Report is an in-depth analysis detailing your home's value as well as a comparison with similar homes in the area
Home Values in the Area
Average Home Value in this Area
Purchase History
| Date | Buyer | Sale Price | Title Company |
|---|---|---|---|
| Flynn Damien M | $300,000 | -- | |
| Grindstaff Jeffrey | $455,000 | -- | |
| Opper Jennie B | $403,300 | -- |
Source: Public Records
Mortgage History
| Date | Status | Borrower | Loan Amount |
|---|---|---|---|
| Open | Flynn Damien M | $285,000 | |
| Previous Owner | Grindstaff Jeffrey | $364,000 | |
| Previous Owner | Opper Jennie B | $311,900 |
Source: Public Records
Tax History Compared to Growth
Tax History
| Year | Tax Paid | Tax Assessment Tax Assessment Total Assessment is a certain percentage of the fair market value that is determined by local assessors to be the total taxable value of land and additions on the property. | Land | Improvement |
|---|---|---|---|---|
| 2024 | $5,614 | $223,892 | $34,000 | $189,892 |
| 2023 | $5,071 | $223,892 | $34,000 | $189,892 |
| 2022 | $4,477 | $169,976 | $34,000 | $135,976 |
| 2021 | $4,477 | $169,976 | $34,000 | $135,976 |
| 2020 | $4,116 | $153,480 | $34,000 | $119,480 |
| 2019 | $4,116 | $153,480 | $34,000 | $119,480 |
| 2018 | $4,116 | $153,480 | $34,000 | $119,480 |
| 2017 | $3,765 | $145,460 | $34,000 | $111,460 |
| 2016 | $3,768 | $145,460 | $34,000 | $111,460 |
| 2015 | $3,452 | $127,376 | $34,200 | $93,176 |
| 2014 | $3,480 | $127,376 | $0 | $0 |
Source: Public Records
Map
Nearby Homes
- 2009 Mclain Rd NW
- 1799 Mclain Rd NW
- 2045 Mclain Rd NW Unit 2
- 1963 Heatherbrooke Ln NW
- 5485 Brookstone Dr NW
- 2297 County Line Rd NW
- 5955 Tibor Dr NW
- 5362 Manor View Dr NW Unit 12
- 5654 Brookstone Dr NW
- 2502 Woolwich Ct NW
- The Ashburn Plan at Woodford
- The Rebecca Plan at Woodford
- The Dillard Plan at Woodford
- The Oxford Plan at Woodford
- The Pinehurst Plan at Woodford
- The Trenton Plan at Woodford
- The Vinings Plan at Woodford
- The Bainbridge Plan at Woodford
- The Brooks Plan at Woodford
- The Evans Plan at Woodford
- 2050 Hollowbrooke Trace NW
- 2055 Hollowbrooke Trace NW
- 2059 Hollowbrooke Trace NW
- 1925 Mclain Rd NW
- 2054 Hollowbrooke Trace NW
- 1940 Mclain Rd NW
- 2062 Hollowbrooke Trace NW
- 1917 Hedge Brooke Ct NW Unit 20
- 1899 Mclain Rd NW
- 5598 Hedge Brooke Dr NW Unit 20
- 2063 Hollowbrooke Trace NW
- 2074 Hollowbrooke Trace NW
- 0 Mclain Rd Unit 8650993
- 0 Mclain Rd Unit 8157029
- 0 Mclain Rd Unit 8612811
- 0 Mclain Rd Unit 7516589
- 0 Mclain Rd Unit 8639658
- 0 Mclain Rd Unit 8566936
- 0 Mclain Rd Unit 8098740
- 0 Mclain Rd Unit 7566768
