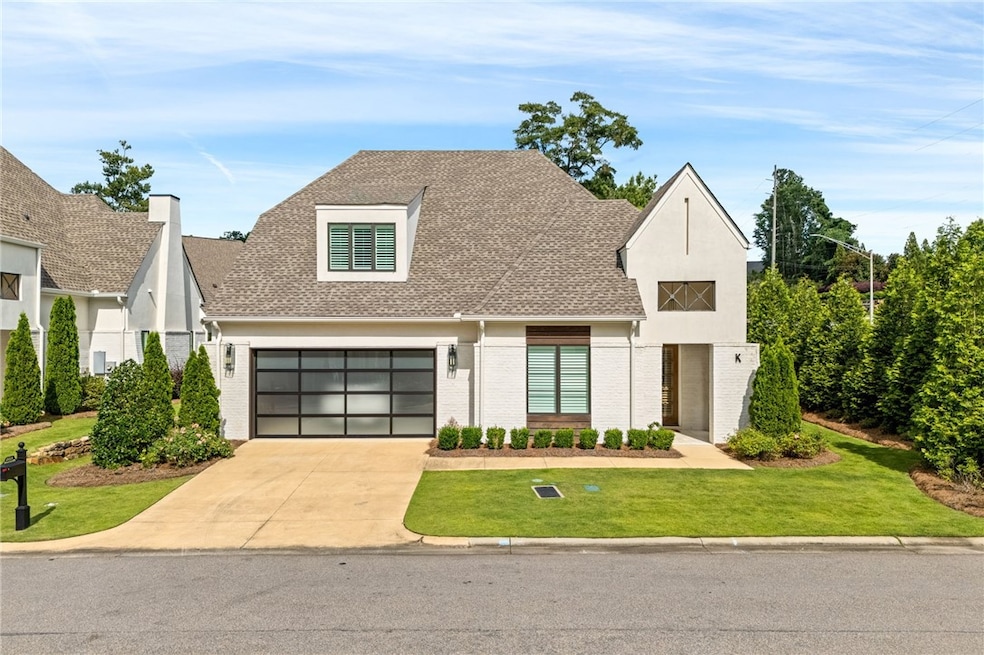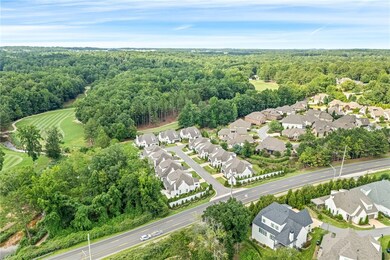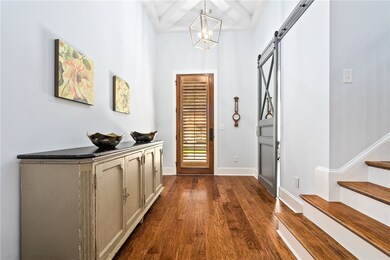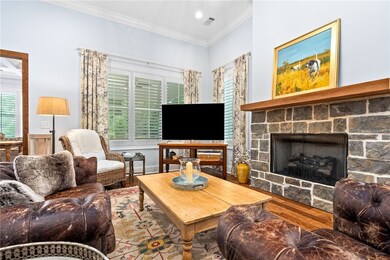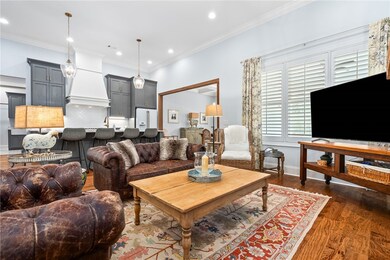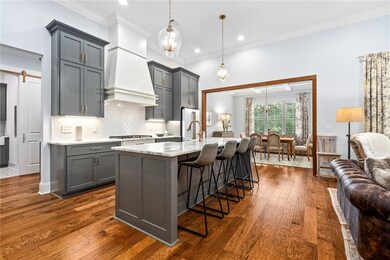2051 Moores Mill Rd Unit K Auburn, AL 36830
Moore's Mill NeighborhoodEstimated payment $5,532/month
Highlights
- Wood Flooring
- Attic
- Front Porch
- Dean Road Elementary School Rated A+
- Formal Dining Room
- Eat-In Kitchen
About This Home
Modern Elegance in the Heart of Auburn!! Welcome to this beautifully designed 4-bedroom, 4-bath home with a spacious bonus room, located in the sought-after Twenty 51 community. From the moment you walk in, you’re greeted by a light-filled, open-concept floor plan that seamlessly blends style and functionality—perfect for everyday living and effortless entertaining. The kitchen is a true standout, equipped with state-of-the-art GE Cafe appliances, sleek marble countertops, and plenty of space for culinary creativity. On the main level, the expansive primary suite offers a peaceful escape, complete with a luxurious garden tub, a custom stone shower, and eye-catching tile work that elevates the entire space. Custom closets throughout the home provide smart, stylish storage solutions, and every detail—from the flooring to the fixtures—has been carefully chosen for both beauty and comfort. With a long list of premium upgrades, this home is truly move-in ready. Set in a prime Auburn location near top-rated golf, shopping, and dining, this property offers the perfect blend of upscale living and everyday convenience. Don’t miss the opportunity to make this extraordinary home yours.
Home Details
Home Type
- Single Family
Est. Annual Taxes
- $7,889
Year Built
- Built in 2019
Lot Details
- 0.25 Acre Lot
- Level Lot
Parking
- 2 Car Garage
Home Design
- Brick Veneer
- Slab Foundation
Interior Spaces
- 3,289 Sq Ft Home
- 2-Story Property
- Central Vacuum
- Ceiling Fan
- Gas Log Fireplace
- Formal Dining Room
- Attic
Kitchen
- Eat-In Kitchen
- Convection Oven
- Microwave
- Dishwasher
- Kitchen Island
Flooring
- Wood
- Tile
Bedrooms and Bathrooms
- 4 Bedrooms
- 4 Full Bathrooms
- Soaking Tub
Laundry
- Dryer
- Washer
Accessible Home Design
- Accessible Entrance
Outdoor Features
- Outdoor Storage
- Front Porch
Schools
- Dean Road/Wrights Mill Road Elementary And Middle School
Utilities
- Central Air
- Heating System Uses Gas
- Underground Utilities
Community Details
- Property has a Home Owners Association
- Built by Toland
- Twenty 51 Moore's Mill Subdivision
Map
Home Values in the Area
Average Home Value in this Area
Tax History
| Year | Tax Paid | Tax Assessment Tax Assessment Total Assessment is a certain percentage of the fair market value that is determined by local assessors to be the total taxable value of land and additions on the property. | Land | Improvement |
|---|---|---|---|---|
| 2024 | $7,889 | $146,100 | $14,000 | $132,100 |
| 2023 | $7,889 | $146,100 | $14,000 | $132,100 |
| 2022 | $2,967 | $55,925 | $7,000 | $48,925 |
| 2021 | $2,785 | $103,174 | $14,000 | $89,174 |
| 2020 | $584 | $10,814 | $10,500 | $314 |
| 2019 | $0 | $0 | $0 | $0 |
Property History
| Date | Event | Price | List to Sale | Price per Sq Ft | Prior Sale |
|---|---|---|---|---|---|
| 09/23/2025 09/23/25 | Price Changed | $925,000 | -0.4% | $281 / Sq Ft | |
| 06/23/2025 06/23/25 | For Sale | $929,000 | +27.3% | $282 / Sq Ft | |
| 03/18/2022 03/18/22 | Sold | $730,000 | -7.6% | $222 / Sq Ft | View Prior Sale |
| 02/16/2022 02/16/22 | Pending | -- | -- | -- | |
| 01/18/2022 01/18/22 | For Sale | $790,000 | +53.5% | $240 / Sq Ft | |
| 10/23/2020 10/23/20 | Sold | $514,535 | +5.2% | $162 / Sq Ft | View Prior Sale |
| 09/23/2020 09/23/20 | Pending | -- | -- | -- | |
| 05/18/2020 05/18/20 | For Sale | $489,000 | -- | $154 / Sq Ft |
Purchase History
| Date | Type | Sale Price | Title Company |
|---|---|---|---|
| Deed | $730,000 | -- |
Source: Lee County Association of REALTORS®
MLS Number: 175527
APN: 09-08-33-0-000-521-000
- 1698 Woodley Cir
- 1758 Brookeview Ct
- 1305 Magnolia Club Ct
- 900 Annabrook Dr
- 1318 Magnolia Club Ct
- 1089 Amber Ln
- 724 Highland Rd
- 1144 E University Dr
- 1110 Blackman Cir
- 1794 Covington Ridge
- 1794 Covington Ridge Unit 402
- 1211 Ingleside Dr
- 1156 Walden Ln
- 810 Summerlin Dr
- 737 Talmage Lights
- Savannah Plan at Summerlin
- Oxford Plan at Summerlin
- Magnolia Plan at Summerlin
- Richmond Plan at Summerlin
- Charlotte Plan at Summerlin
- 463 Arnell Ln
- 1794 Covington Ridge
- 1600 E Samford Ave
- 2337 Barkley Crest Ln
- 1414 Katie Ln
- 560 Sherwood Dr
- 109 Maple St
- 111 Maple St
- 809 Mckinley Ave
- 607 Auburn Dr
- 1353 Kurt Cir
- 1351 Kurt Cir
- 420 N Dean Rd
- 516 E Glenn Ave
- 549 E Glenn Ave
- 345 S College St
- 449 Harper Ave
- 2568 E Glenn Ave
- 1188 Opelika Rd
- 555 N Dean Rd
