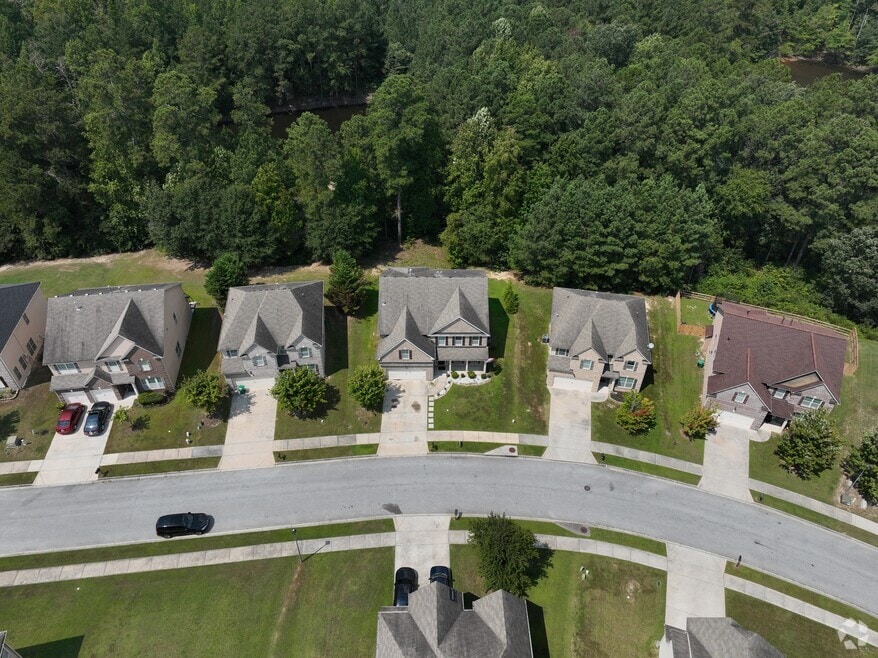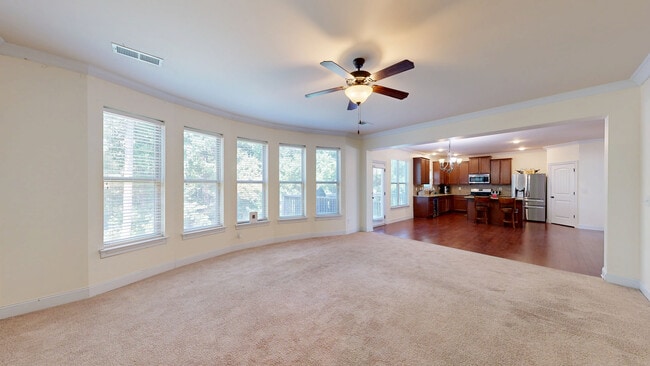2051 Poplar Falls Ave Lithonia, GA 30058
Estimated payment $2,916/month
Highlights
- Very Popular Property
- Community Lake
- 2 Fireplaces
- Lake View
- Traditional Architecture
- High Ceiling
About This Home
Welcome to 2051 Poplar Falls Avenue. This spacious 5-bedroom, 3-bath home sits on a lake lot in the desirable Poplar Falls community. Built in 2013 and filled with thoughtful upgrades, this residence blends classic architecture, modern conveniences, and a touch of Southern charm. With nearly 3,700 square feet of living space - the largest floor plan offered in Poplar Falls - it is designed for both everyday comfort and unforgettable entertaining, the kind of Pristine lifestyle buyers look forward to. **Architecture & Exterior** This home features a brick-front traditional style accented by craftsman-inspired details and upgraded fiber cement siding. The combination offers timeless curb appeal with lasting durability. A manicured front yard and welcoming entry set the stage for the spacious interiors that follow. **Main Level Living** Enter into a dramatic two-story foyer framed with crown molding and natural light. The formal dining room with a coffered ceiling creates the perfect setting for holiday gatherings. A separate formal living room offers flexibility as a study, library, or sitting room. The open-concept family room showcases an electric-start fireplace and a wall of bay windows overlooking the backyard. The adjoining kitchen is built for entertaining, with granite countertops, a center island, stainless steel appliances, engineered wood flooring, and a generous walk-in pantry. A wine cooler remains with the home. **Primary Suite Retreat** The primary suite is more than a bedroom - it's a retreat. A generous sitting area anchored by a two-sided fireplace offers the perfect place to start or end your day. Tray ceilings add drama, while five bay windows bring in natural light. The spa-inspired bath includes dual vanities with Corian countertops, a soaking tub, a separate shower, vaulted ceilings, and two oversized walk-in closets. **Additional Bedrooms & Baths** Four additional bedrooms provide plenty of space for family, guests, or home offices. A fifth bedroom and full bath on the main level are ideal for multigenerational living or overnight visitors. Upstairs includes two additional full baths with tub/shower combos. **Extra Features** * Built-in speaker system (kitchen, dining, primary bedroom, and deck) * Wired for security with 360o view cameras installed (not monitored) * Dual-zone HVAC for year-round comfort * Convenient upstairs laundry room * 2-car attached garage with ample storage **Outdoor Living & Community** Can you envision yourself enjoying a private wooded backdrop with seasonal views of the lake? This home sits on a lake lot, offering a natural setting that balances privacy with water just beyond the trees. The Poplar Falls subdivision features three community lakes, enhancing the neighborhood's scenic charm. **Peace of Mind** This home is backed by a Seller's Home Warranty from Achoa Home Warranty, giving added confidence that major systems and appliances are covered during the transaction. With its spacious floor plan, modern upgrades, fiber cement siding, and lake lot setting, 2051 Poplar Falls Avenue is more than just a house - it's a lifestyle.
Home Details
Home Type
- Single Family
Est. Annual Taxes
- $7,068
Year Built
- Built in 2013
Lot Details
- 0.29 Acre Lot
- Level Lot
HOA Fees
- $28 Monthly HOA Fees
Home Design
- Traditional Architecture
- Composition Roof
- Brick Front
Interior Spaces
- 3,686 Sq Ft Home
- 2-Story Property
- Tray Ceiling
- High Ceiling
- Ceiling Fan
- 2 Fireplaces
- Great Room
- Family Room
- Den
- Lake Views
- Pull Down Stairs to Attic
Kitchen
- Oven or Range
- Microwave
- Stainless Steel Appliances
- Disposal
Flooring
- Carpet
- Vinyl
Bedrooms and Bathrooms
- Walk-In Closet
- Double Vanity
- Soaking Tub
- Bathtub Includes Tile Surround
- Separate Shower
Laundry
- Laundry Room
- Laundry on upper level
Home Security
- Home Security System
- Fire and Smoke Detector
Parking
- 4 Car Garage
- Garage Door Opener
Schools
- Rock Chapel Elementary School
- Lithonia Middle School
- Lithonia High School
Utilities
- Forced Air Zoned Heating and Cooling System
- Dual Heating Fuel
- Gas Water Heater
- High Speed Internet
- Cable TV Available
Community Details
- Association fees include ground maintenance, management fee, reserve fund
- Poplar Falls Subdivision
- Community Lake
Listing and Financial Details
- Tax Lot 122
Map
Home Values in the Area
Average Home Value in this Area
Tax History
| Year | Tax Paid | Tax Assessment Tax Assessment Total Assessment is a certain percentage of the fair market value that is determined by local assessors to be the total taxable value of land and additions on the property. | Land | Improvement |
|---|---|---|---|---|
| 2025 | $7,068 | $151,360 | $16,800 | $134,560 |
| 2024 | $7,036 | $150,560 | $16,800 | $133,760 |
| 2023 | $7,036 | $146,960 | $16,800 | $130,160 |
| 2022 | $6,321 | $136,080 | $16,800 | $119,280 |
| 2021 | $4,967 | $105,240 | $16,800 | $88,440 |
| 2020 | $4,813 | $101,720 | $16,800 | $84,920 |
| 2019 | $4,406 | $92,440 | $16,800 | $75,640 |
| 2018 | $3,711 | $83,080 | $16,800 | $66,280 |
| 2017 | $4,119 | $85,520 | $16,800 | $68,720 |
| 2016 | $3,705 | $75,960 | $16,800 | $59,160 |
| 2014 | $3,732 | $75,760 | $16,800 | $58,960 |
Property History
| Date | Event | Price | List to Sale | Price per Sq Ft | Prior Sale |
|---|---|---|---|---|---|
| 10/07/2025 10/07/25 | Price Changed | $435,000 | -5.4% | $118 / Sq Ft | |
| 08/29/2025 08/29/25 | For Sale | $460,000 | +116.9% | $125 / Sq Ft | |
| 09/30/2013 09/30/13 | Sold | $212,070 | 0.0% | $70 / Sq Ft | View Prior Sale |
| 05/22/2013 05/22/13 | Pending | -- | -- | -- | |
| 05/20/2013 05/20/13 | For Sale | $212,070 | -- | $70 / Sq Ft |
Purchase History
| Date | Type | Sale Price | Title Company |
|---|---|---|---|
| Warranty Deed | -- | -- | |
| Warranty Deed | $212,070 | -- | |
| Warranty Deed | $12,000 | -- | |
| Foreclosure Deed | -- | -- |
Mortgage History
| Date | Status | Loan Amount | Loan Type |
|---|---|---|---|
| Open | $212,070 | VA | |
| Closed | $212,070 | VA | |
| Previous Owner | $156,000 | New Conventional |
About the Listing Agent

In the Metro Atlanta area, homebuyers know Debee—Broker and Owner—as someone who truly puts people first. From the very first conversation, Debee takes the time to really listen and understand what her clients want and need. For her, it’s not just about buying or selling a house—it’s about helping people through one of life’s biggest transitions with care, clarity, and confidence.
With a 30+ year background in mortgage, banking and real estate, Debee brings a deep understanding of market
Source: Georgia MLS
MLS Number: 10593770
APN: 16-187-02-136
- 2004 Poplar Falls Rd
- 7536 Poplar Falls Trail
- 1955 Hillspring Ln
- 2101 Poplar Falls Rd
- 7492 Ferrara Dr
- 1857 Oak Hill Springs Blvd
- 7977 Union Grove Rd
- 7483 Pleasant Hill Rd
- 7359 Pleasant Hill Rd
- 2112 Rock Chapel Rd
- 7569 Lowilla Ln
- 2467 Overlook Ave
- 2477 Osceola Rd
- 7667 Gray Pointe Dr
- 1745 Indian Woods Rd
- 7662 Gray Pointe Dr
- 7686 Outcrop Pass
- 1915 Poplar Falls Ave
- 1870 Hillspring Ln
- 1990 Pittston Farm Rd
- 7849 Mohansic Park Ln
- 7314 Union Grove Rd
- 7759 Hansel Ln
- 4634 Parc Chateau Dr
- 2502 Park Dr
- 1379 Persimmon Ct
- 1574 Rice Square
- 1286 Live Oak Terrace
- 2662 Parkway Trail
- 2115 Julien Overlook Unit 1
- 2690 Parkway Trail
- 1420 Spring Hill Run
- 100 Deer Creek Cir
- 40 Amanda Dr
- 1752 Spring Hill Cove
- 1352 Rogers Trace





