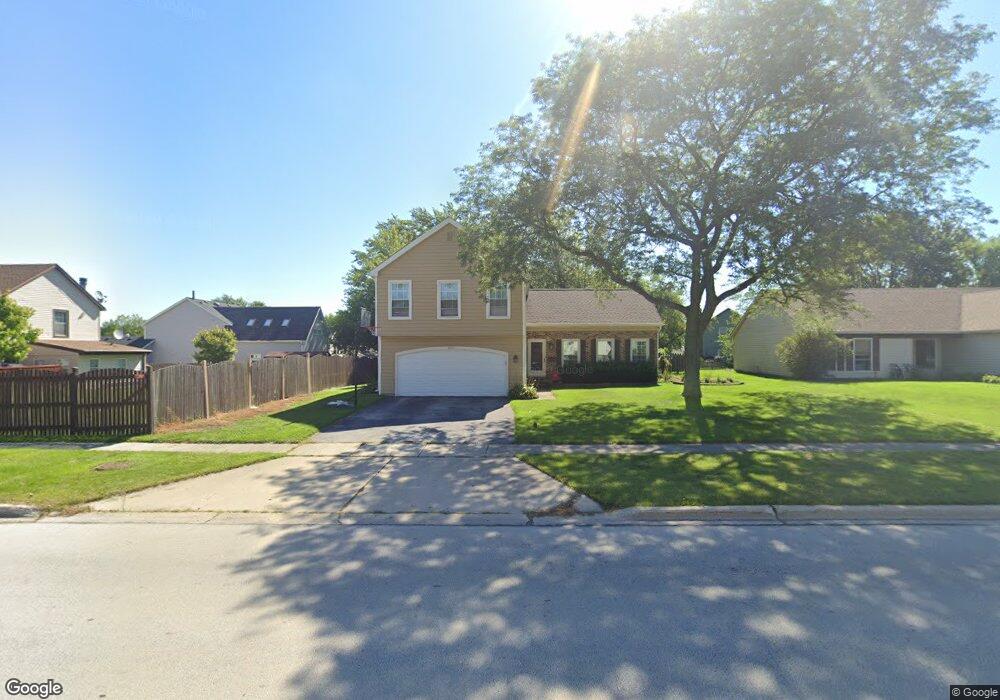2051 Scottdale Cir Wheaton, IL 60189
Estimated Value: $483,422 - $543,000
4
Beds
3
Baths
1,962
Sq Ft
$259/Sq Ft
Est. Value
About This Home
This home is located at 2051 Scottdale Cir, Wheaton, IL 60189 and is currently estimated at $508,356, approximately $259 per square foot. 2051 Scottdale Cir is a home located in DuPage County with nearby schools including Arbor View Elementary School, Glen Crest Middle School, and Glenbard South High School.
Ownership History
Date
Name
Owned For
Owner Type
Purchase Details
Closed on
Sep 28, 2005
Sold by
Lee Sang H and Lee Myong H
Bought by
Hyzy Robert and Hyzy Laura
Current Estimated Value
Home Financials for this Owner
Home Financials are based on the most recent Mortgage that was taken out on this home.
Original Mortgage
$264,000
Outstanding Balance
$141,928
Interest Rate
5.83%
Mortgage Type
Fannie Mae Freddie Mac
Estimated Equity
$366,428
Purchase Details
Closed on
Jan 16, 1997
Sold by
Cho Don Soo and Cho Sung Hee
Bought by
Lee Sang H and Lee Myong H
Home Financials for this Owner
Home Financials are based on the most recent Mortgage that was taken out on this home.
Original Mortgage
$175,500
Interest Rate
7.66%
Mortgage Type
Balloon
Create a Home Valuation Report for This Property
The Home Valuation Report is an in-depth analysis detailing your home's value as well as a comparison with similar homes in the area
Home Values in the Area
Average Home Value in this Area
Purchase History
| Date | Buyer | Sale Price | Title Company |
|---|---|---|---|
| Hyzy Robert | $330,000 | Chicago Title Insurance Comp | |
| Lee Sang H | $195,000 | -- |
Source: Public Records
Mortgage History
| Date | Status | Borrower | Loan Amount |
|---|---|---|---|
| Open | Hyzy Robert | $264,000 | |
| Previous Owner | Lee Sang H | $175,500 |
Source: Public Records
Tax History Compared to Growth
Tax History
| Year | Tax Paid | Tax Assessment Tax Assessment Total Assessment is a certain percentage of the fair market value that is determined by local assessors to be the total taxable value of land and additions on the property. | Land | Improvement |
|---|---|---|---|---|
| 2024 | $9,510 | $133,888 | $36,970 | $96,918 |
| 2023 | $9,076 | $123,240 | $34,030 | $89,210 |
| 2022 | $8,700 | $116,470 | $32,160 | $84,310 |
| 2021 | $8,700 | $113,710 | $31,400 | $82,310 |
| 2020 | $8,784 | $112,650 | $31,110 | $81,540 |
| 2019 | $8,556 | $109,680 | $30,290 | $79,390 |
| 2018 | $8,558 | $108,460 | $28,540 | $79,920 |
| 2017 | $7,964 | $104,460 | $27,490 | $76,970 |
| 2016 | $7,843 | $100,290 | $26,390 | $73,900 |
| 2015 | $7,782 | $95,680 | $25,180 | $70,500 |
| 2014 | $7,589 | $92,100 | $22,640 | $69,460 |
| 2013 | $7,360 | $92,380 | $22,710 | $69,670 |
Source: Public Records
Map
Nearby Homes
- 2254 Blacksmith Dr
- 23W111 Mulberry Ln
- 2S630 Devonshire Ln
- 2S651 Ashley Dr
- 3S138 Park Blvd
- 1888 Cheshire Ln
- 23W160 Woodcroft Dr
- 1260 Windsor Dr
- 22W633 Burr Oak Dr
- 22W506 Arbor Ln
- 22W351 Birchwood Dr
- 22W425 Arbor Ln
- 3S240 Burr Oak Dr
- 1801 Schillerstrom Ct
- 1813 Knapp Ct
- 22W041 Pinegrove Ct
- 453 Raintree Dr Unit 5E
- 450 Raintree Dr Unit 2F
- 470 Fawell Blvd Unit 510
- 470 Fawell Blvd Unit 320
- 2045 Scottdale Cir Unit 5
- 2152 Blacksmith Dr
- 2158 Blacksmith Dr
- 2037 Scottdale Cir
- 2107 Kentucky Ct
- 2119 Kentucky Ct
- 2164 Blacksmith Dr Unit 5
- 2050 Stallion Ct
- 2031 Scottdale Cir
- 2170 Blacksmith Dr
- 2041 Stallion Ct
- 2110 Kentucky Ct
- 2147 Kentucky Ct
- 2034 Stallion Ct
- 1983 Shetland Dr
- 2065 Scottdale Cir
- 2023 Scottdale Cir
- 2027 Stallion Ct
- 2178 Acorn Ct
- 2068 Scottdale Cir
