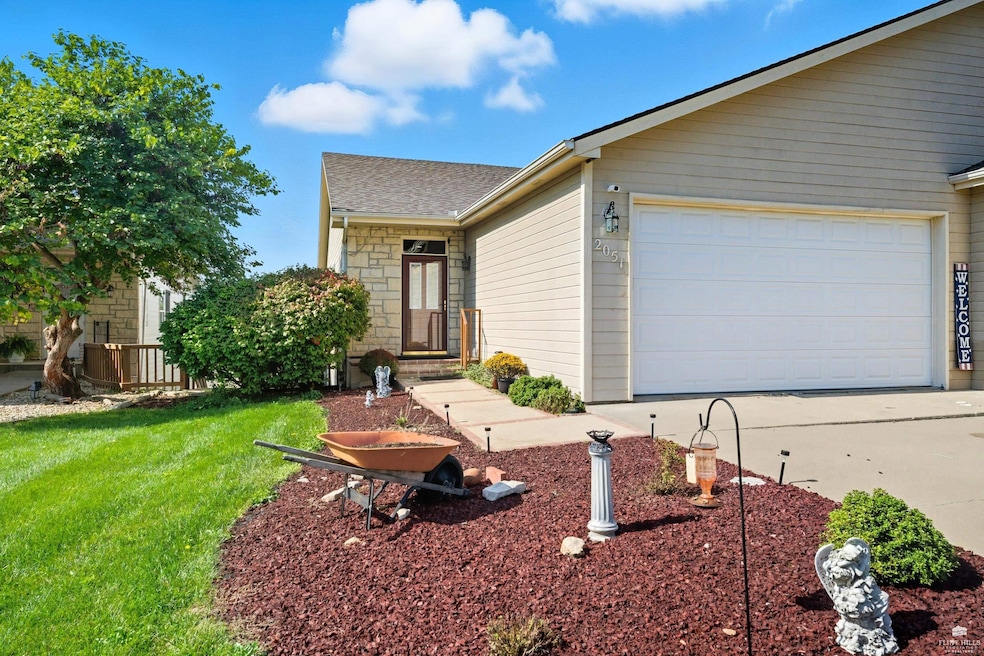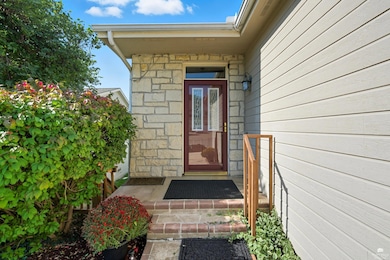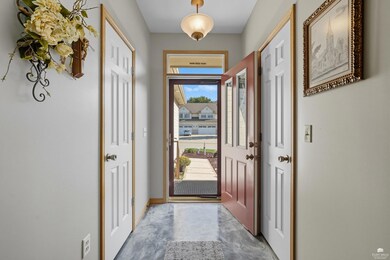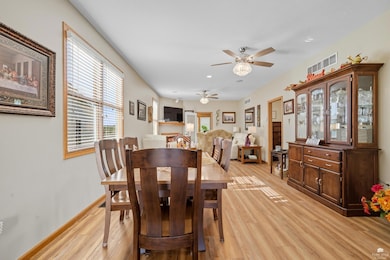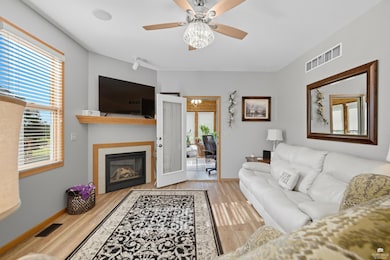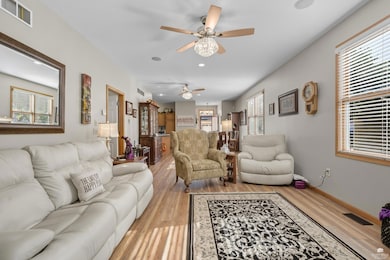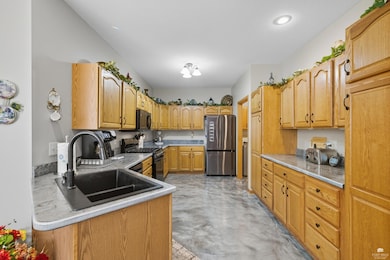2051 Stephen Ct Manhattan, KS 66503
Estimated payment $1,919/month
Highlights
- Deck
- Ranch Style House
- Laundry Room
- Frank V. Bergman Elementary School Rated A-
- Walk-In Closet
- Central Air
About This Home
Welcome to this well-maintained 3-bedroom, 2.5-bath townhome with 2-stall garage, ideally located on Manhattan’s west side.Enjoy stunning sunsets from the three-season room overlooking the west. Inside, the spacious living and dining area features a cozy gas fireplace and new luxury vinyl flooring throughout. The main-level primary suite offers a walk-in closet and renovated en-suite with dual vanities, soaking tub, and walk-in shower. The large kitchen boasts beautiful cabinetry, new countertops, and black stainless steel appliances. Convenient main-floor laundry is just off the kitchen and garage entry. The lower level includes 2 bedrooms with Jack-and-Jill bath, huge storage room with shelving, and walk-out to the semi-covered deck. Enjoy landscaped perennial gardens and stone retaining wall. Virtually every area throughout the entire home has been recently renovated. With newer roof & HVAC, no special taxes, and a prime location, this home is ideal for game days or daily living.
Listing Agent
Prestige Realty & Associates, LLC License #SP00237193 Listed on: 09/26/2025
Property Details
Home Type
- Condominium
Est. Annual Taxes
- $4,510
Year Built
- Built in 2001
HOA Fees
- $67 Monthly HOA Fees
Parking
- 2 Car Garage
- Garage Door Opener
Home Design
- Ranch Style House
- Stone Exterior Construction
- Hardboard
Interior Spaces
- 2,560 Sq Ft Home
- Wired For Sound
- Ceiling Fan
- Fireplace Mantel
- Gas Fireplace
- Living Room with Fireplace
- Dining Room
- Laundry Room
Bedrooms and Bathrooms
- 3 Bedrooms | 1 Main Level Bedroom
- Walk-In Closet
Finished Basement
- 1 Bathroom in Basement
- 2 Bedrooms in Basement
Schools
- Bergman Elementary School
- Susan B. Anthony Middle School
- Manhattan High School
Utilities
- Central Air
- Water Softener
Additional Features
- Deck
- Sprinkler System
Community Details
Overview
- Association fees include lawn care, snow removal, trash
Recreation
- Snow Removal
Map
Home Values in the Area
Average Home Value in this Area
Tax History
| Year | Tax Paid | Tax Assessment Tax Assessment Total Assessment is a certain percentage of the fair market value that is determined by local assessors to be the total taxable value of land and additions on the property. | Land | Improvement |
|---|---|---|---|---|
| 2025 | $4,510 | $31,349 | $3,871 | $27,478 |
| 2024 | $4,510 | $30,670 | $3,934 | $26,736 |
| 2023 | $4,072 | $27,724 | $3,539 | $24,185 |
| 2022 | $3,758 | $24,605 | $3,459 | $21,146 |
| 2021 | $3,558 | $23,080 | $2,732 | $20,348 |
| 2020 | $3,497 | $22,818 | $2,732 | $20,086 |
| 2019 | $3,558 | $23,027 | $2,506 | $20,521 |
| 2018 | $3,473 | $23,690 | $2,441 | $21,249 |
| 2017 | $3,874 | $23,690 | $2,119 | $21,571 |
| 2016 | $3,780 | $23,225 | $2,055 | $21,170 |
| 2014 | -- | $0 | $0 | $0 |
Property History
| Date | Event | Price | List to Sale | Price per Sq Ft | Prior Sale |
|---|---|---|---|---|---|
| 10/31/2025 10/31/25 | Pending | -- | -- | -- | |
| 10/29/2025 10/29/25 | Price Changed | $279,995 | -3.4% | $109 / Sq Ft | |
| 10/27/2025 10/27/25 | Price Changed | $289,950 | -3.2% | $113 / Sq Ft | |
| 09/26/2025 09/26/25 | For Sale | $299,500 | +15.2% | $117 / Sq Ft | |
| 01/16/2024 01/16/24 | Sold | -- | -- | -- | View Prior Sale |
| 12/11/2023 12/11/23 | Price Changed | $260,000 | -3.7% | $102 / Sq Ft | |
| 12/08/2023 12/08/23 | Pending | -- | -- | -- | |
| 11/16/2023 11/16/23 | Price Changed | $270,000 | -5.3% | $105 / Sq Ft | |
| 11/10/2023 11/10/23 | For Sale | $285,000 | -- | $111 / Sq Ft |
Source: Flint Hills Association of REALTORS®
MLS Number: FHR20252616
APN: 212-03-0-40-12-002.21-0
- 2127 Plymouth Rd
- 2101 Abbott Cir
- 4801 Rockridge Ct
- 1904 Plymouth Landing
- 3022 Fieldhouse Cir
- 3022 Fieldhouse Cir Unit 112
- 3450 Stonehenge Dr
- 3010 Fieldhouse Cir Unit 106
- 3010 Fieldhouse Cir Unit 308
- 2011 Grand Ridge Ct
- 2145 Grand Ridge Ct
- 2021 Grand Ridge Ct
- 2015 Grand Ridge Ct
- 2700 Heartland Dr
- 3017 Fieldhouse Cir
- 1805 Erickson St
- 1820 Denholm Dr
- 1716 Westbank Way
- 3218 Merced Dr
- 2731 Heartland Valley Rd
