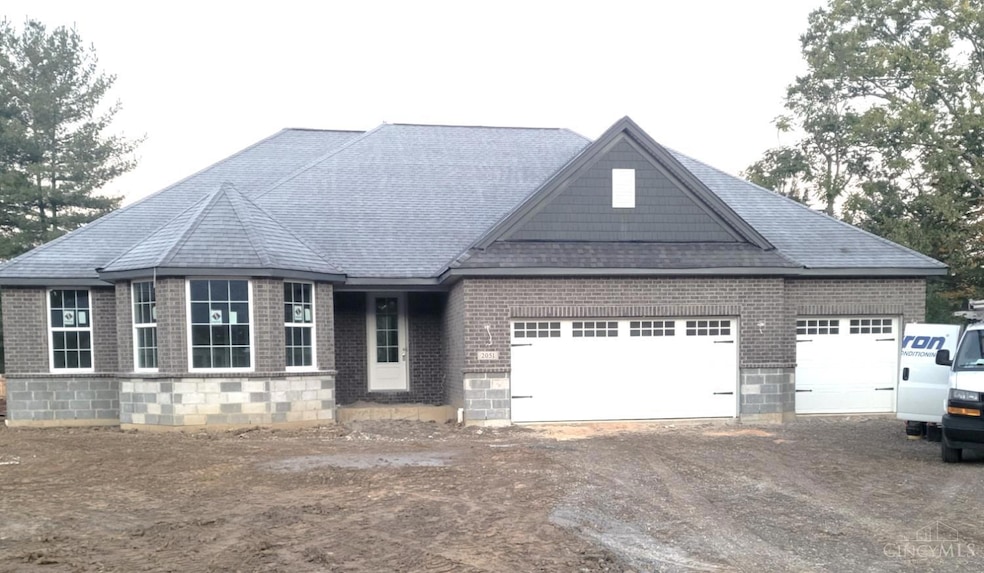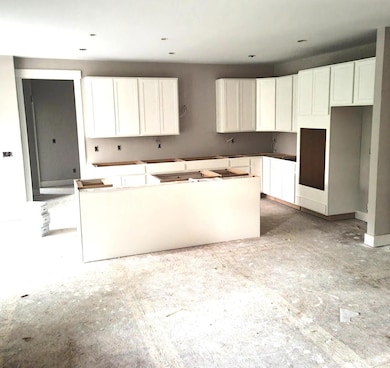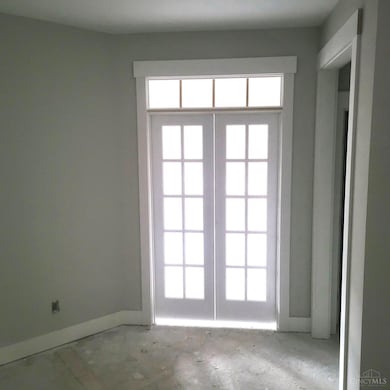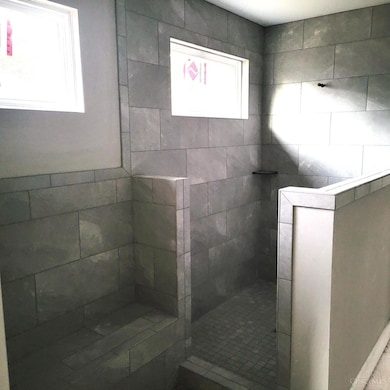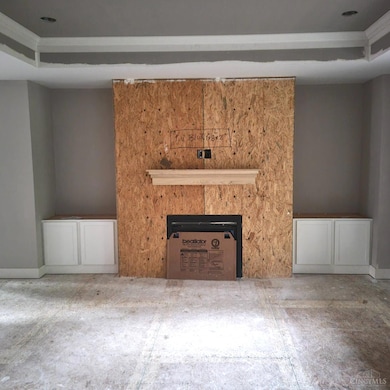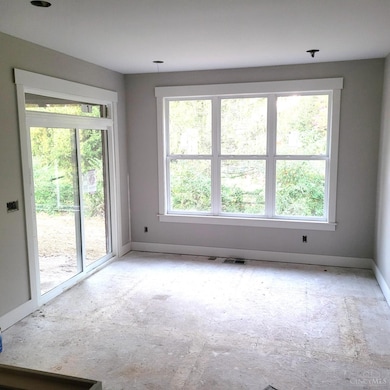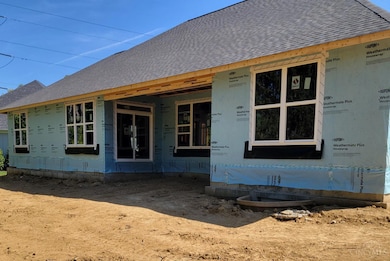2051 Tall Pines Ln Cincinnati, OH 45244
Dry Run NeighborhoodEstimated payment $4,688/month
Highlights
- New Construction
- Ranch Style House
- 3 Car Attached Garage
- Summit Elementary School Rated A
- Double Oven
- Covered Deck
About This Home
New construction by Schmidt Builders in the beautiful community of Tall Pines, featuring the Brighton plan! This stunning ranch home offers an open concept, island kitchen with pantry and lots of cabinet space, all open to the family room with fireplace, and dining room which has walk out access to the covered patio. Private study with double doors off of entry foyer. Private primary bedroom with attached private luxury bath and oversized walk in closet. Two additional bedrooms and hall bath on first floor. Fourth bedroom, full bath and huge rec room on lower level. Attached three car garage.
Listing Agent
Alexander Hencheck
HMS Real Estate License #0000198425 Listed on: 07/18/2025
Home Details
Home Type
- Single Family
Est. Annual Taxes
- $3,046
HOA Fees
- $33 Monthly HOA Fees
Parking
- 3 Car Attached Garage
Home Design
- New Construction
- Ranch Style House
- Brick Exterior Construction
- Poured Concrete
- Shingle Roof
Interior Spaces
- Ceiling height of 9 feet or more
- Stone Fireplace
- Vinyl Clad Windows
- Panel Doors
- Great Room with Fireplace
- Partially Finished Basement
- Basement Fills Entire Space Under The House
- Smart Thermostat
Kitchen
- Double Oven
- Electric Cooktop
- Dishwasher
- Kitchen Island
- Disposal
Bedrooms and Bathrooms
- 4 Bedrooms
- Walk-In Closet
- Dual Vanity Sinks in Primary Bathroom
Utilities
- Forced Air Heating and Cooling System
- Heating System Uses Gas
- Gas Water Heater
Additional Features
- Covered Deck
- 0.3 Acre Lot
Community Details
- Association fees include professional mgt
- Built by Schmidt Builders
- Tall Pines Subdivision
Listing and Financial Details
- Home warranty included in the sale of the property
Map
Home Values in the Area
Average Home Value in this Area
Tax History
| Year | Tax Paid | Tax Assessment Tax Assessment Total Assessment is a certain percentage of the fair market value that is determined by local assessors to be the total taxable value of land and additions on the property. | Land | Improvement |
|---|---|---|---|---|
| 2024 | $3,047 | $48,125 | $48,125 | -- |
| 2023 | $2,860 | $48,125 | $48,125 | $0 |
| 2022 | $1,981 | $29,663 | $29,663 | $0 |
| 2021 | $1,969 | $29,663 | $29,663 | $0 |
| 2020 | $1,947 | $29,663 | $29,663 | $0 |
| 2019 | $1,906 | $26,250 | $26,250 | $0 |
| 2018 | $1,788 | $26,250 | $26,250 | $0 |
| 2017 | $1,709 | $26,250 | $26,250 | $0 |
| 2016 | $1,884 | $28,000 | $28,000 | $0 |
| 2015 | $1,814 | $28,000 | $28,000 | $0 |
| 2014 | $1,812 | $28,000 | $28,000 | $0 |
| 2013 | $1,719 | $28,000 | $28,000 | $0 |
Property History
| Date | Event | Price | List to Sale | Price per Sq Ft |
|---|---|---|---|---|
| 07/18/2025 07/18/25 | For Sale | $835,000 | -- | -- |
Purchase History
| Date | Type | Sale Price | Title Company |
|---|---|---|---|
| Warranty Deed | $290,000 | None Listed On Document | |
| Warranty Deed | $290,000 | None Listed On Document | |
| Warranty Deed | -- | None Available |
Source: MLS of Greater Cincinnati (CincyMLS)
MLS Number: 1848607
APN: 500-0050-0104
- 2020 Knightsbridge Dr
- 8588 Denallen Dr
- 2067 Knightsbridge Dr
- 2161 Knightsbridge Dr
- 8575 Bethany Ln
- 0 Clough Pike Unit 1861584
- 4383 Wiborg Dr
- 8413 Summitridge Dr
- 1612 Clemson Cir
- 1629 Muskegon Dr
- 471 Sanctuary Way
- 473 Sanctuary Way
- 1624 Pinebluff Ln
- 475 Sanctuary Way
- 477 Sanctuary Way Unit 23
- 477 Sanctuary Way
- 482 Sanctuary Way
- 1596 Pinebluff Ln
- 486 Sanctuary Way
- 488 Sanctuary Way
- 4037 Mt Carmel Tobasco Rd
- 4500 Long Acres Dr
- 503 Stone Creek Way
- 484 Old State Route 74
- 7911 Stonegate Dr
- 732 Clough Pike
- 100 Southern Trace D Dr
- 8026 Witts Mill Ln
- 4427 Aicholtz Rd
- 640 Daniel Ct
- 500 Anchor Dr
- 4380 Eastgate Blvd
- 3992 Mt Moriah Village Dr
- 4626 Laurel View Dr
- 4593 Summerside Rd
- 1277 Immaculate Ln
- 533 Aspen Glen Dr Unit 311
- 533 Aspen Glen Dr
- 634 Ellen Dr
- 539 Aspen Glen Dr Unit 427
