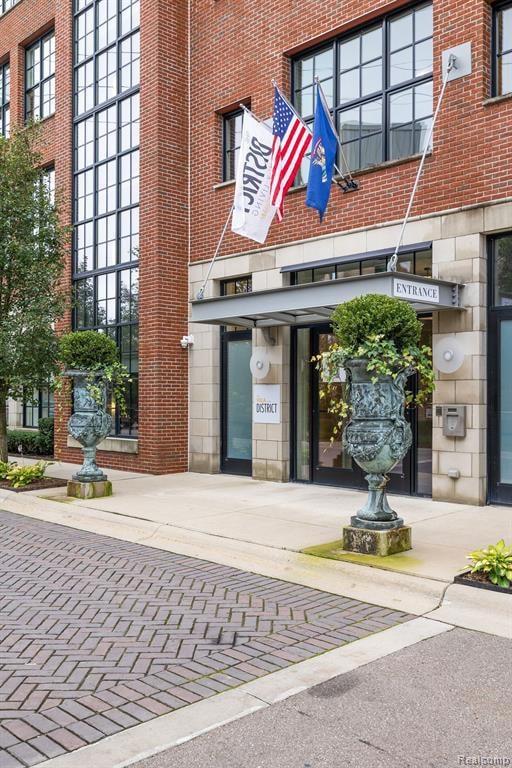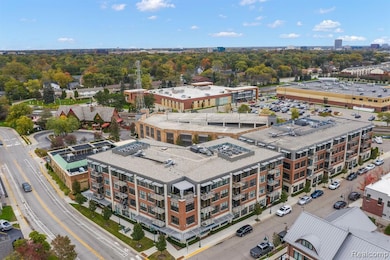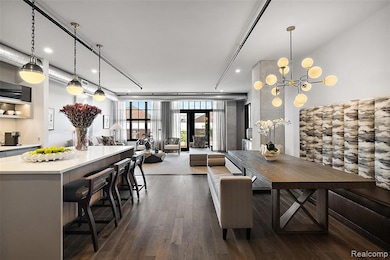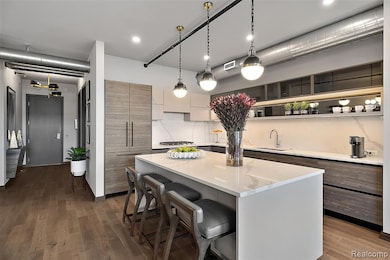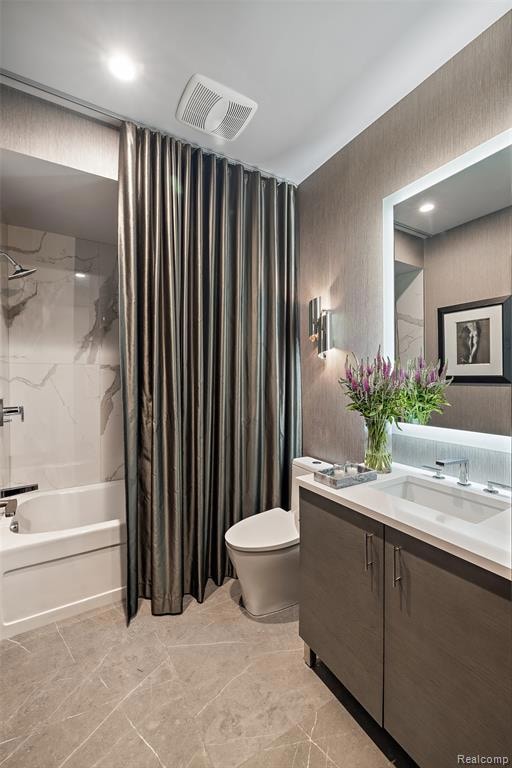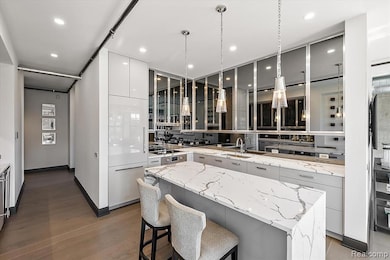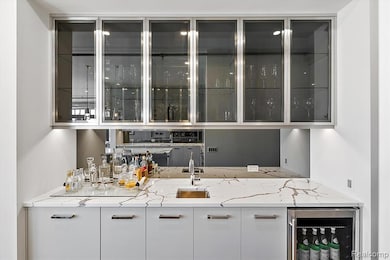2051 Villa Rd Unit 304 Birmingham, MI 48009
Estimated payment $8,638/month
Highlights
- Built-In Refrigerator
- Contemporary Architecture
- Balcony
- Pembroke Elementary School Rated A
- Terrace
- 2 Car Direct Access Garage
About This Home
MODEL UNDER CONSTRUCTION : Discover the perfect blend of luxury, privacy and convenience at Birmingham’s The Villa At The District. Every detail reflects an exceptional standard of design, setting a new benchmark for single-level condo living. Whether you’re a snowbird seeking a seasonal escape or a frequent traveler in need of a home base, this stylish and sophisticated unit provides the perfect sanctuary so you can travel with ease. Our building employs the post-tension concrete construction method with eight-inch thick concrete floors and enhanced sound-absorbent matting, guaranteeing a serene living environment and the utmost privacy for each resident. Residents enjoy heated, secure, underground parking, a fitness center, and comprehensive security measures. The convenience of a dedicated on-site property management team allowing for a truly carefree lifestyle. Designed by Detroit Design Award winning, Richard Ross, this model home is sure to wow even the most discerning buyer. Enjoy Birmingham’s cultural offerings while living in a quiet, boutique, and pet-friendly property. Showings are by appointment only.
PHOTOS ARE FROM PREVIOUS MODEL HOMES. CONDO UNDER CONSTRUCTION AND WILL BE COMPLETED IN APRIL 2025. We offer other floorplans and price points in our development. Call the listing agent for details.
Property Details
Home Type
- Condominium
Est. Annual Taxes
Year Built
- Built in 2007 | Remodeled in 2025
HOA Fees
- $626 Monthly HOA Fees
Home Design
- Contemporary Architecture
- Brick Exterior Construction
- Pillar, Post or Pier Foundation
- Slab Foundation
- Asphalt Roof
Interior Spaces
- 1,626 Sq Ft Home
- 1-Story Property
- Bar Fridge
- Walk-Out Basement
Kitchen
- Built-In Gas Range
- Recirculated Exhaust Fan
- Microwave
- Built-In Refrigerator
- Dishwasher
- Disposal
Bedrooms and Bathrooms
- 2 Bedrooms
- 2 Full Bathrooms
Laundry
- Dryer
- Washer
Home Security
Parking
- 1 Parking Garage Space
- Heated Garage
Outdoor Features
- Balcony
- Terrace
- Exterior Lighting
Location
- Upper level unit with elevator
Utilities
- Forced Air Heating and Cooling System
- Heating System Uses Natural Gas
- Programmable Thermostat
- Cable TV Available
Listing and Financial Details
- Assessor Parcel Number 2031208016
Community Details
Overview
- John Kelly Developer Association
- District Lofts Condo Occpn 1884 Subdivision
- On-Site Maintenance
Pet Policy
- Dogs and Cats Allowed
Additional Features
- Laundry Facilities
- Fire Sprinkler System
Map
Home Values in the Area
Average Home Value in this Area
Tax History
| Year | Tax Paid | Tax Assessment Tax Assessment Total Assessment is a certain percentage of the fair market value that is determined by local assessors to be the total taxable value of land and additions on the property. | Land | Improvement |
|---|---|---|---|---|
| 2024 | $7,191 | $393,920 | $0 | $0 |
| 2023 | $6,862 | $331,910 | $0 | $0 |
| 2022 | $8,272 | $160,420 | $0 | $0 |
| 2021 | $5,381 | $155,670 | $0 | $0 |
| 2020 | $4,267 | $151,920 | $0 | $0 |
| 2019 | $5,286 | $146,680 | $0 | $0 |
| 2018 | $5,168 | $139,580 | $0 | $0 |
| 2017 | $5,095 | $136,580 | $0 | $0 |
| 2016 | $5,073 | $132,860 | $0 | $0 |
| 2015 | -- | $122,710 | $0 | $0 |
| 2014 | -- | $107,570 | $0 | $0 |
| 2011 | -- | $175,760 | $0 | $0 |
Property History
| Date | Event | Price | List to Sale | Price per Sq Ft |
|---|---|---|---|---|
| 09/26/2025 09/26/25 | For Sale | $1,375,000 | -- | $846 / Sq Ft |
Purchase History
| Date | Type | Sale Price | Title Company |
|---|---|---|---|
| Deed | -- | None Listed On Document | |
| Warranty Deed | -- | None Available |
Source: Realcomp
MLS Number: 20251037040
APN: 20-31-208-016
- 2051 Villa Rd Unit 302
- 1777 Hazel St
- 2113 Yorkshire Rd
- 3237 Newbury Place
- 1982 Haynes St
- 1673 Hazel St
- 1633 Villa Rd
- 3178 Camden Dr Unit 83
- 3266 Camden Dr
- 3286 Camden Dr Unit 132
- 3274 Camden Dr Unit 135
- 1546 Devon Ln
- 2182 Buckingham Ave
- 3285 Newbury Place
- 3253 Newbury Place Unit 19
- 1393 Raliegh Place Unit 93
- 1462 Devon Ln Unit 126
- 1438 Devon Ln
- 487 N Eton St Unit 5
- 1963 Cole St
- 1997 Villa Rd
- 2004 Hazel St Unit 70
- 431 S Eton St
- 2030 Villa Rd
- 2101 E Maple Rd
- 537 Graten St Unit 28
- 1856 E Maple Rd
- 1802-1898 E Maple Rd
- 1795 Hazel St
- 1696 Hazel St
- 2120 Buckingham Ave
- 1989 Webster St
- 3225 Newbury Place Unit 41
- 3253 Newbury Place Unit 19
- 1438 Devon Ln
- 1404 Raliegh Place Unit 119
- 2655 E Maple Rd Unit 19
- 487 N Eton St Unit B 6
- 2725 E Maple Rd
- 2721 E Maple Rd
