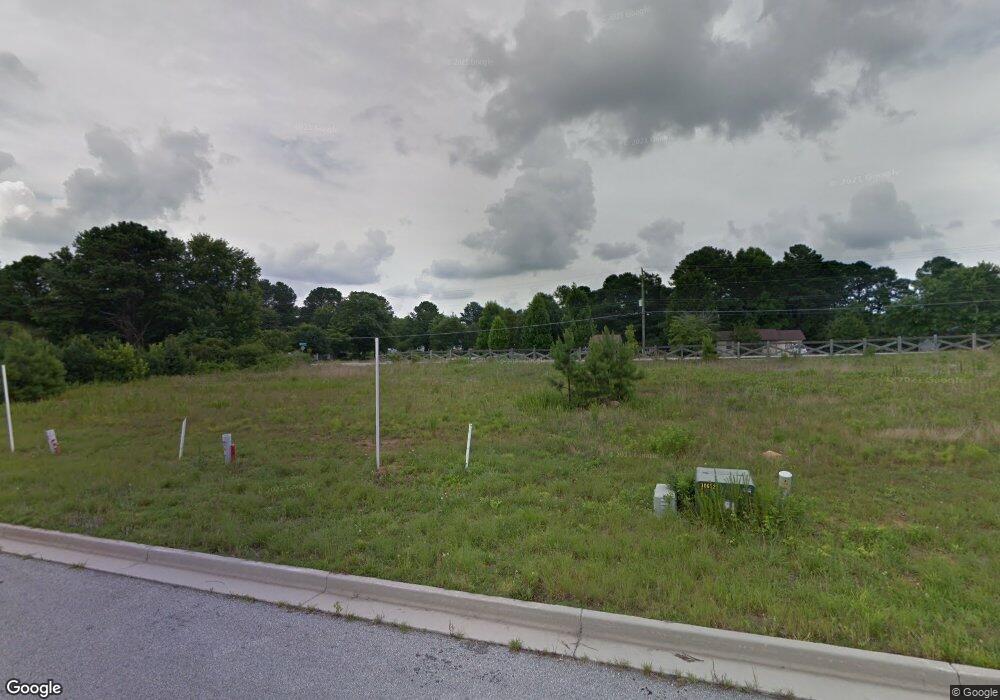2051 Wildflower Way Conyers, GA 30012
Estimated Value: $244,075 - $249,000
3
Beds
3
Baths
1,589
Sq Ft
$155/Sq Ft
Est. Value
About This Home
This home is located at 2051 Wildflower Way, Conyers, GA 30012 and is currently estimated at $247,019, approximately $155 per square foot. 2051 Wildflower Way is a home located in Rockdale County with nearby schools including Pine Street Elementary School, Edwards Middle School, and Rockdale County High School.
Ownership History
Date
Name
Owned For
Owner Type
Purchase Details
Closed on
Dec 30, 2019
Sold by
Starlight Homes Georgia Llc
Bought by
Shumake Sade
Current Estimated Value
Home Financials for this Owner
Home Financials are based on the most recent Mortgage that was taken out on this home.
Original Mortgage
$166,822
Outstanding Balance
$147,394
Interest Rate
3.6%
Mortgage Type
FHA
Estimated Equity
$99,625
Create a Home Valuation Report for This Property
The Home Valuation Report is an in-depth analysis detailing your home's value as well as a comparison with similar homes in the area
Home Values in the Area
Average Home Value in this Area
Purchase History
| Date | Buyer | Sale Price | Title Company |
|---|---|---|---|
| Shumake Sade | $169,900 | -- |
Source: Public Records
Mortgage History
| Date | Status | Borrower | Loan Amount |
|---|---|---|---|
| Open | Shumake Sade | $166,822 |
Source: Public Records
Tax History Compared to Growth
Tax History
| Year | Tax Paid | Tax Assessment Tax Assessment Total Assessment is a certain percentage of the fair market value that is determined by local assessors to be the total taxable value of land and additions on the property. | Land | Improvement |
|---|---|---|---|---|
| 2024 | $3,556 | $102,560 | $0 | $102,560 |
| 2023 | $2,927 | $87,520 | $0 | $87,520 |
| 2022 | $2,094 | $65,960 | $0 | $65,960 |
| 2021 | $2,233 | $65,960 | $0 | $65,960 |
| 2020 | $2,213 | $62,360 | $0 | $62,360 |
| 2019 | $425 | $6,280 | $0 | $6,280 |
| 2018 | $283 | $6,280 | $0 | $6,280 |
| 2017 | $95 | $1,560 | $0 | $1,560 |
| 2016 | $96 | $1,560 | $0 | $1,560 |
| 2015 | $73 | $1,600 | $0 | $1,600 |
| 2014 | $28 | $600 | $0 | $600 |
| 2013 | -- | $1,400 | $0 | $1,400 |
Source: Public Records
Map
Nearby Homes
- 2039 Wildflower Way NW
- 2040 Wildflower Way
- 1958 Millstream Hollow
- 995 Sigman Rd NW
- 1890 Millstream Hollow
- 1650 Larkspur Trail
- 1603 Larkspur Trail
- 1606 Larkspur Trail
- 1740 Millstream Hollow
- 1463 River Stone Trace
- 1152 Stepping Stone Ln
- 897 Sigman Rd NW
- 1128 Mountain View Rd NW
- 1558 Tanglewood Way NW
- 1236 Pinedale Cir NW
- 1249 Pinedale Cir NW
- 1547 Mountain View Cir NW
- 1151 Pinedale Cir NW
- 1666 NE East Brook Dr
- 1421 NW South Hicks Cir NW
- 2047 Wildflower Way
- 2043 Wildflower Way
- 2043 Wildflower Way Unit 2
- 2055 Wildflower Way
- 2039 Wildflower Way
- 2039 Wildflower Way Unit 1
- 2059 Wildflower Way
- 2063 Wildflower Way
- 2063 Wildflower Way Unit 7
- 2063 Wildflower Way Unit 10
- 2052 Wildflower Way NW
- 2052 Wildflower Way
- 2056 Wildflower Way NW
- 2048 Wildflower Way
- 2056 Wildflower Way
- 2056 Wildflower Way Unit 16
- 2067 Wildflower Way
- 2044 Wildflower Way
- 2044 Wildflower Way Unit 19
- 2060 Wildflower Way
