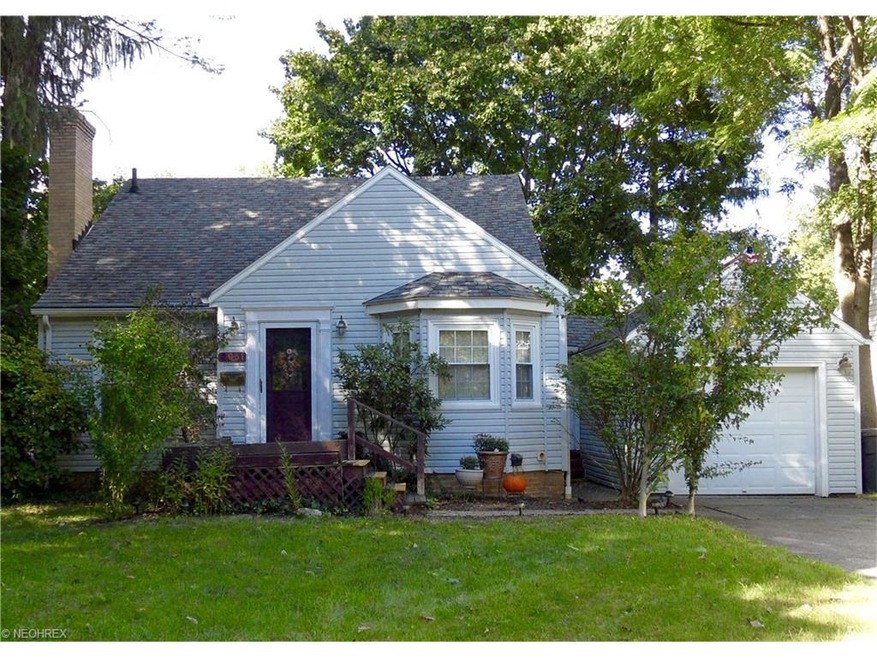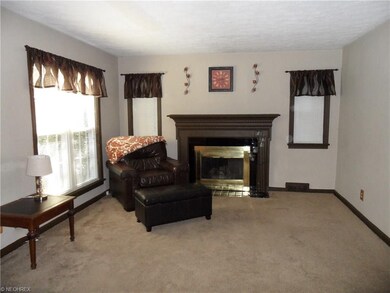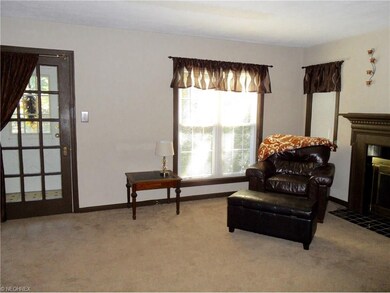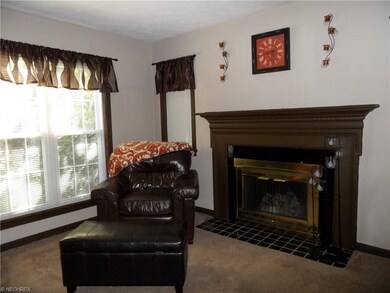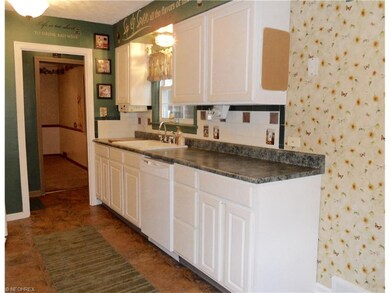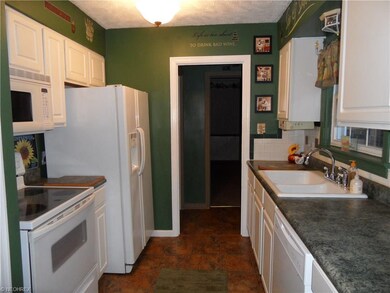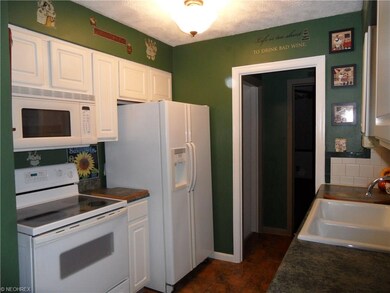
2051 Wiltshire Rd Akron, OH 44313
Northwest Akron NeighborhoodHighlights
- Cape Cod Architecture
- Enclosed Patio or Porch
- Forced Air Heating and Cooling System
- 1 Fireplace
- 1 Car Attached Garage
- Humidifier
About This Home
As of April 2025Welcome to 2051 Wiltshire Rd in West Akron. This cute cape has 3 bedrooms, one on main level and 2 on second level, with full bathrooms on both levels as well. Dining room (currently used as family room), could be a fourth bedroom, you decide. Fireplace makes living room cozy and is at the flip of a switch! Current owners have done many updates over the years they called this home. Kitchen cabinets & counter tops (2003), Furnace (2007), Air conditioner (2007), Hot water tank (2011), Kitchen floor (2014), Dishwasher (2015, never used). Basement partially finished. Comfortable enclosed porch now connects house to garage. Fully fenced backyard with water feature. This home, though happily tucked away in a neighborhood, is conveniently close to shopping, dining and parks.
Last Agent to Sell the Property
Suzanne Casamento
Deleted Agent License #2013004458 Listed on: 09/27/2016
Last Buyer's Agent
Scott Fano
Deleted Agent License #2015001682

Home Details
Home Type
- Single Family
Year Built
- Built in 1949
Lot Details
- 6,438 Sq Ft Lot
- Lot Dimensions are 58x111
- Vinyl Fence
- Wood Fence
Home Design
- Cape Cod Architecture
- Asphalt Roof
- Vinyl Construction Material
Interior Spaces
- 1,404 Sq Ft Home
- 1.5-Story Property
- 1 Fireplace
- Fire and Smoke Detector
Kitchen
- Range
- Microwave
- Dishwasher
- Disposal
Bedrooms and Bathrooms
- 3 Bedrooms
Partially Finished Basement
- Basement Fills Entire Space Under The House
- Sump Pump
Parking
- 1 Car Attached Garage
- Garage Door Opener
Outdoor Features
- Enclosed Patio or Porch
Utilities
- Forced Air Heating and Cooling System
- Humidifier
- Heating System Uses Gas
Community Details
- Fairlawn Reserve Dev Community
Listing and Financial Details
- Assessor Parcel Number 6808277
Ownership History
Purchase Details
Home Financials for this Owner
Home Financials are based on the most recent Mortgage that was taken out on this home.Purchase Details
Home Financials for this Owner
Home Financials are based on the most recent Mortgage that was taken out on this home.Purchase Details
Purchase Details
Home Financials for this Owner
Home Financials are based on the most recent Mortgage that was taken out on this home.Similar Homes in Akron, OH
Home Values in the Area
Average Home Value in this Area
Purchase History
| Date | Type | Sale Price | Title Company |
|---|---|---|---|
| Warranty Deed | $340,000 | Ohio Title | |
| Survivorship Deed | $125,000 | None Available | |
| Warranty Deed | $125,400 | Chicago Title Insurance Comp | |
| Deed | $115,500 | -- |
Mortgage History
| Date | Status | Loan Amount | Loan Type |
|---|---|---|---|
| Open | $323,000 | New Conventional | |
| Previous Owner | $79,000 | New Conventional | |
| Previous Owner | $0 | New Conventional | |
| Previous Owner | $122,735 | FHA | |
| Previous Owner | $225,000 | Unknown | |
| Previous Owner | $124,006 | Unknown | |
| Previous Owner | $95,500 | New Conventional |
Property History
| Date | Event | Price | Change | Sq Ft Price |
|---|---|---|---|---|
| 04/30/2025 04/30/25 | Sold | $340,000 | +1.5% | $148 / Sq Ft |
| 03/23/2025 03/23/25 | Pending | -- | -- | -- |
| 03/14/2025 03/14/25 | Price Changed | $335,000 | 0.0% | $146 / Sq Ft |
| 03/14/2025 03/14/25 | For Sale | $335,000 | -2.9% | $146 / Sq Ft |
| 03/05/2025 03/05/25 | Pending | -- | -- | -- |
| 03/04/2025 03/04/25 | Price Changed | $345,000 | -1.4% | $151 / Sq Ft |
| 02/25/2025 02/25/25 | For Sale | $349,999 | +180.0% | $153 / Sq Ft |
| 05/25/2017 05/25/17 | Sold | $125,000 | -3.8% | $89 / Sq Ft |
| 04/13/2017 04/13/17 | Pending | -- | -- | -- |
| 01/30/2017 01/30/17 | Price Changed | $130,000 | -3.7% | $93 / Sq Ft |
| 09/27/2016 09/27/16 | For Sale | $135,000 | -- | $96 / Sq Ft |
Tax History Compared to Growth
Tax History
| Year | Tax Paid | Tax Assessment Tax Assessment Total Assessment is a certain percentage of the fair market value that is determined by local assessors to be the total taxable value of land and additions on the property. | Land | Improvement |
|---|---|---|---|---|
| 2025 | $4,092 | $78,509 | $11,449 | $67,060 |
| 2024 | $4,092 | $78,509 | $11,449 | $67,060 |
| 2023 | $4,092 | $78,509 | $11,449 | $67,060 |
| 2022 | $3,976 | $59,931 | $8,740 | $51,191 |
| 2021 | $3,062 | $45,830 | $8,740 | $37,090 |
| 2020 | $3,291 | $50,140 | $8,740 | $41,400 |
| 2019 | $3,744 | $51,970 | $8,740 | $43,230 |
| 2018 | $3,693 | $51,970 | $8,740 | $43,230 |
| 2017 | $3,403 | $51,970 | $8,740 | $43,230 |
| 2016 | $3,406 | $47,030 | $8,740 | $38,290 |
| 2015 | $3,403 | $47,030 | $8,740 | $38,290 |
| 2014 | $3,376 | $47,030 | $8,740 | $38,290 |
| 2013 | $3,314 | $47,160 | $8,740 | $38,420 |
Agents Affiliated with this Home
-

Seller's Agent in 2025
Danielle Valentine
Century 21 DeAnna Realty
(330) 618-0582
5 in this area
172 Total Sales
-
S
Seller's Agent in 2017
Suzanne Casamento
Deleted Agent
-
S
Buyer's Agent in 2017
Scott Fano
Deleted Agent
Map
Source: MLS Now
MLS Number: 3848859
APN: 68-08277
- 2033 Wiltshire Rd
- 128 Overwood Rd
- 75 N Wheaton Rd
- 257 Sand Run Rd
- 243 Overwood Rd
- 48 S Wheaton Rd
- 47 S Wheaton Rd
- 2087 Brookshire Rd
- 1831 Wiltshire Rd
- 2087 Thornhill Dr
- 1885 Stabler Rd
- 135 Southwood Rd
- 2290 Thurmont Rd
- 114 - 116 Greencrest Terrace
- 2166 Ridgewood Rd
- 189 Wolcott Rd
- 1941 Oakridge Dr
- 2365 Covington Rd Unit 221
- 2365 Covington Rd Unit 323
- 2388 Banbury Rd
