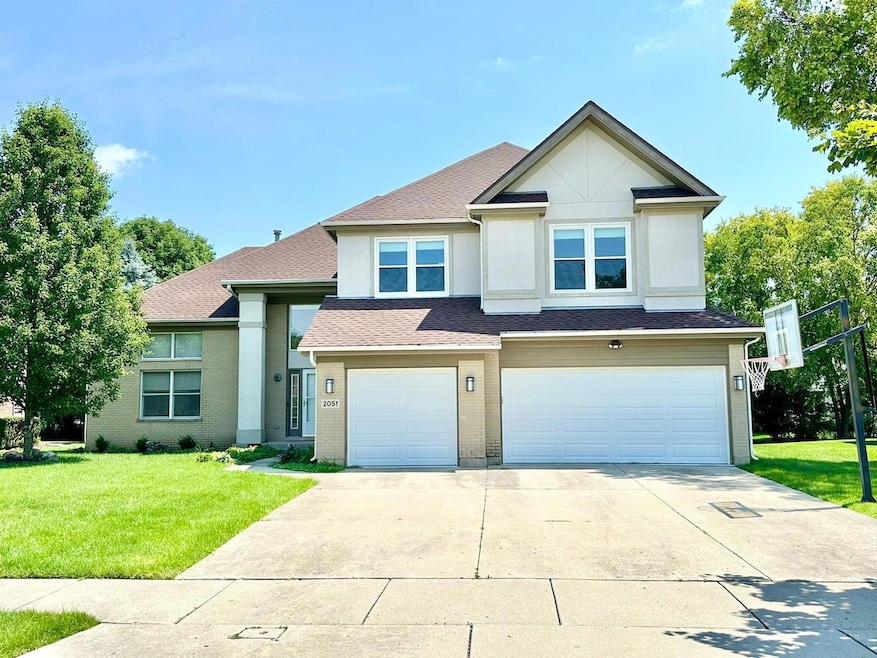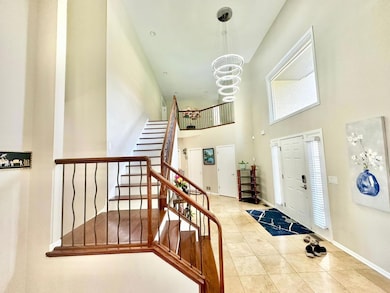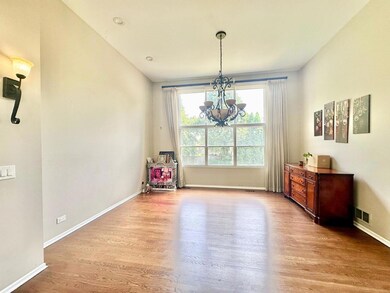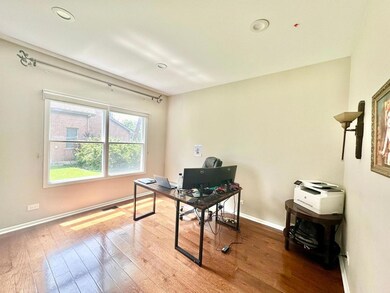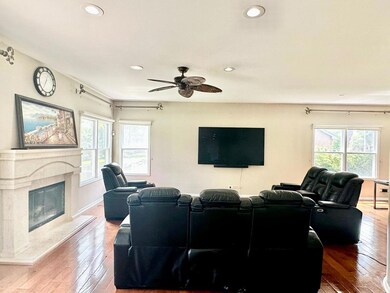
2051 Wright Blvd Buffalo Grove, IL 60089
Northeast Buffalo Grove NeighborhoodHighlights
- Second Kitchen
- Landscaped Professionally
- Recreation Room
- Meridian Middle School Rated A
- Fireplace in Primary Bedroom
- 4-minute walk to Prairie Grove Park
About This Home
As of December 2024Beautiful & bright West facing 5 bedroom(4+1 below grade), 3.5 bathroom & 3 car garage in AWARD-WINNING Stevenson High School district. Get ready for making memories of a lifetime. This stunning home welcomes you with a grand 2-story foyer featuring volume ceilings in living and dining rooms. Main level also features Shiny hardwood floors, open gourmet kitchen with granite counters, huge center island & high-end stainless steel appliances with eating area that leads to a quiet and private fenced back yard w/patio. The family room is huge with fireplace and game area. There is a main level laundry with mud room and half bath. The upper level features 4 bedrooms with an open loft area. The master bath is an elegant suite with fireplace, walk-in closet, granite counter topped double vanities and Kohler whirlpool tub and separate steam shower makes it a huge plus. There are 3 more generously sized bedrooms with a common full bath. The lower level has a full finished basement with a full bath, home theater space, kitchenette and an additional room for 5th bedroom. Location! Location! Location! Spectacular home located near Metra & expressway, parks, shopping and restaurants, over 3500 SFT usable space excluding finished basement is waiting for your family make it your own! Upgraded Features 2020 and later: New Roof, New Windows in Bedrooms, Permanent Exterior Holiday Lighting, Lawn Irrigation System (Sprinklers), Private Property Fence, Interior Ceiling LED Lighting, New Chandelier at the Entrance, New Nest Products [Door Lock, Bell with Security Camera, Thermostat), Upgraded Hardwood floors on 1st level & Stairs, New Stove & Oven, Mini Cooler in Kitchen to cold store beverages, New Patio Glass Door, Reverse Osmosis Water Purifier Tank in Kitchen (Under the Sink), New Carpets on 2nd floor, 2nd Floor Washer/Dryer hookup added, Upgrades to Steam Shower in Master Bathroom, New Blinds (Entire House), Additional Existing Features 2 Fireplaces (1st level and 2nd level master bedroom), Additional Shelving in 3 Car Garage, Food Warmer in Kitchen, Full bed/bath in basement, New Kitchen Tiles, Organized walk-in closet in Master Bedroom, Home Theatre in basement (Equipment upgraded with ceiling mounted speakers). Please schedule showings: text/Call agent at 8473729986! Closing for October End is preferred with a Rent back option is a Must till End of January 2025.
Last Agent to Sell the Property
Coldwell Banker Realty License #475188204 Listed on: 09/15/2024

Home Details
Home Type
- Single Family
Est. Annual Taxes
- $19,120
Year Built
- Built in 1995
Lot Details
- 10,019 Sq Ft Lot
- Lot Dimensions are 79.8x126.1x 79.8x126.1
- Fenced Yard
- Landscaped Professionally
Parking
- 3 Car Attached Garage
- Garage Transmitter
- Garage Door Opener
- Driveway
- Parking Included in Price
Interior Spaces
- 3,518 Sq Ft Home
- 2-Story Property
- Vaulted Ceiling
- Ceiling Fan
- Wood Burning Fireplace
- Fireplace With Gas Starter
- Entrance Foyer
- Family Room with Fireplace
- 2 Fireplaces
- Combination Dining and Living Room
- Recreation Room
- Loft
- Storage Room
Kitchen
- Second Kitchen
- Built-In Oven
- Cooktop with Range Hood
- Microwave
- High End Refrigerator
- Dishwasher
- Stainless Steel Appliances
- Disposal
Flooring
- Wood
- Carpet
- Stone
Bedrooms and Bathrooms
- 4 Bedrooms
- 5 Potential Bedrooms
- Fireplace in Primary Bedroom
- Walk-In Closet
- Dual Sinks
- Whirlpool Bathtub
- Double Shower
- Steam Shower
- Separate Shower
Laundry
- Laundry Room
- Laundry on main level
- Dryer
- Washer
Finished Basement
- Basement Fills Entire Space Under The House
- Sump Pump
- Finished Basement Bathroom
Home Security
- Home Security System
- Storm Screens
- Carbon Monoxide Detectors
Outdoor Features
- Patio
- Outdoor Grill
Schools
- Tripp Elementary School
- Aptakisic Junior High School
- Adlai E Stevenson High School
Utilities
- Forced Air Heating and Cooling System
- Humidifier
- Heating System Uses Natural Gas
- 200+ Amp Service
- Lake Michigan Water
- Cable TV Available
Community Details
- Prairie Grove Subdivision
Listing and Financial Details
- Homeowner Tax Exemptions
Ownership History
Purchase Details
Home Financials for this Owner
Home Financials are based on the most recent Mortgage that was taken out on this home.Purchase Details
Home Financials for this Owner
Home Financials are based on the most recent Mortgage that was taken out on this home.Purchase Details
Purchase Details
Home Financials for this Owner
Home Financials are based on the most recent Mortgage that was taken out on this home.Similar Homes in Buffalo Grove, IL
Home Values in the Area
Average Home Value in this Area
Purchase History
| Date | Type | Sale Price | Title Company |
|---|---|---|---|
| Warranty Deed | $870,000 | None Listed On Document | |
| Warranty Deed | $870,000 | None Listed On Document | |
| Warranty Deed | $605,500 | Chicago Title | |
| Interfamily Deed Transfer | -- | -- | |
| Joint Tenancy Deed | $420,000 | -- |
Mortgage History
| Date | Status | Loan Amount | Loan Type |
|---|---|---|---|
| Open | $766,000 | New Conventional | |
| Closed | $766,000 | New Conventional | |
| Previous Owner | $135,000 | Credit Line Revolving | |
| Previous Owner | $502,000 | New Conventional | |
| Previous Owner | $505,100 | New Conventional | |
| Previous Owner | $85,000 | Unknown | |
| Previous Owner | $200,000 | Credit Line Revolving | |
| Previous Owner | $120,000 | Unknown | |
| Previous Owner | $130,000 | No Value Available |
Property History
| Date | Event | Price | Change | Sq Ft Price |
|---|---|---|---|---|
| 12/13/2024 12/13/24 | Sold | $870,000 | +0.6% | $247 / Sq Ft |
| 10/28/2024 10/28/24 | Pending | -- | -- | -- |
| 09/17/2024 09/17/24 | For Sale | $865,000 | +41.8% | $246 / Sq Ft |
| 07/01/2020 07/01/20 | Sold | $610,100 | +0.2% | $173 / Sq Ft |
| 03/05/2020 03/05/20 | Pending | -- | -- | -- |
| 03/01/2020 03/01/20 | For Sale | $608,990 | -- | $173 / Sq Ft |
Tax History Compared to Growth
Tax History
| Year | Tax Paid | Tax Assessment Tax Assessment Total Assessment is a certain percentage of the fair market value that is determined by local assessors to be the total taxable value of land and additions on the property. | Land | Improvement |
|---|---|---|---|---|
| 2024 | $22,575 | $240,774 | $49,593 | $191,181 |
| 2023 | $19,333 | $227,188 | $46,795 | $180,393 |
| 2022 | $19,333 | $203,879 | $41,994 | $161,885 |
| 2021 | $18,650 | $201,680 | $41,541 | $160,139 |
| 2020 | $19,276 | $213,009 | $41,683 | $171,326 |
| 2019 | $18,764 | $212,223 | $41,529 | $170,694 |
| 2018 | $18,878 | $213,036 | $45,145 | $167,891 |
| 2017 | $18,636 | $208,063 | $44,091 | $163,972 |
| 2016 | $17,999 | $199,237 | $42,221 | $157,016 |
| 2015 | $17,662 | $186,325 | $39,485 | $146,840 |
| 2014 | $17,583 | $183,505 | $42,406 | $141,099 |
| 2012 | $17,430 | $183,873 | $42,491 | $141,382 |
Agents Affiliated with this Home
-

Seller's Agent in 2024
Venkateshwar Talari
Coldwell Banker Realty
(847) 372-9986
7 in this area
120 Total Sales
-
S
Buyer's Agent in 2024
Sourav Mukherjee
ARNI Realty Incorporated
(224) 772-3760
1 in this area
5 Total Sales
-

Seller's Agent in 2020
Lenora Knudson
RE/MAX Properties Northwest
(847) 657-9100
13 Total Sales
-

Buyer's Agent in 2020
AJ|Abhijit Leekha
Property Economics Inc.
(630) 283-2111
22 in this area
655 Total Sales
Map
Source: Midwest Real Estate Data (MRED)
MLS Number: 12165652
APN: 15-21-303-003
- 2033 Olive Hill Dr
- 1987 Wright Blvd
- 2292 Avalon Dr
- 22118 N Prairie Rd
- 2034 Link Dr
- 361 Hoffmann Dr
- 10 Chestnut Ct E
- 2322 Acorn Place
- 13 Willow Pkwy Unit 902
- 22825 N Prairie Rd
- 105 Willow Pkwy Unit 682
- 16202 W Aptakisic Rd
- 61 Willow Pkwy Unit 731
- 75 Willow Pkwy Unit 724
- 162 Willow Pkwy Unit 593
- 213 Stanton Dr
- 230 Willow Pkwy Unit 451
- 276 Stanton Dr
- 1417 Margate Dr Unit 7
- 2114 Birchwood Ln
