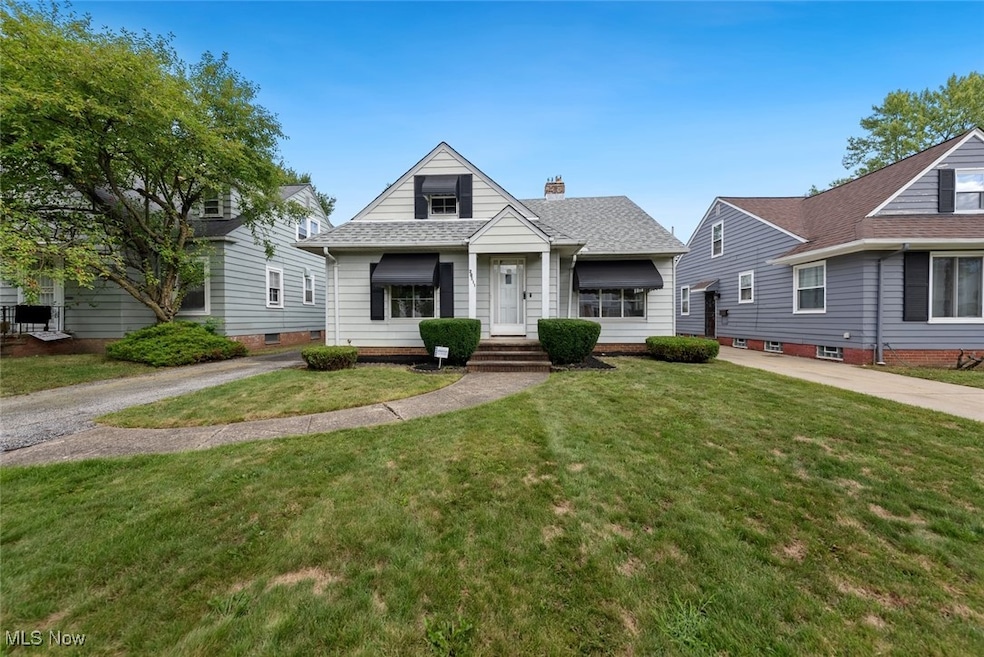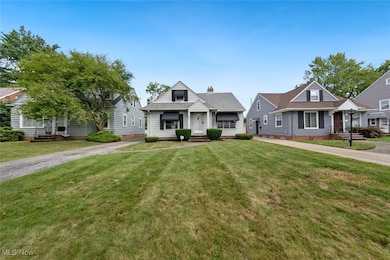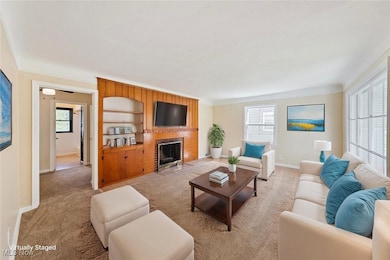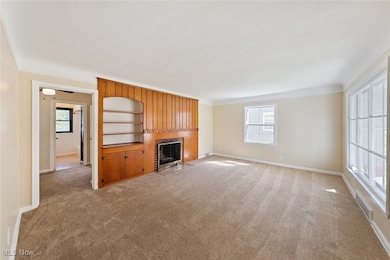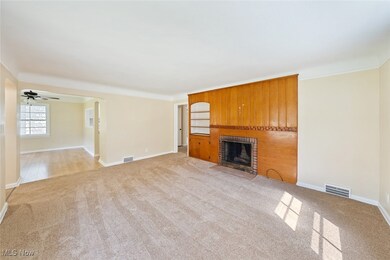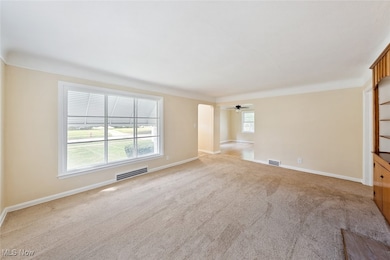20511 Balfour Rd Beachwood, OH 44122
Highlights
- Cape Cod Architecture
- Woodwork
- Forced Air Heating and Cooling System
- Built-In Features
- Walk-In Closet
- 2 Car Garage
About This Home
Welcome to 20511 Balfour Rd - a beautifully renovated and move-in ready single-family home featuring 4 bedrooms and 1.5 bathrooms. This spacious home offers a comfortable layout with modern updates throughout and plenty of natural light. Enjoy extra living space in the partially finished basement, perfect for a recreation area or storage, and unwind in the bright sunroom overlooking the backyard. Rent: $1,800/ month. Security Deposit: $1,800. 1st months rent and security deposit due at lease signing. Pet-Friendly: 2 small pets allowed with $30/month pet rent (per pet) and $350 pet deposit. No Smoking.Appliances Provided: Refrigerator and range. Residents are responsible for all utilities, including water/sewer/trash, gas, and electric. Lawn care, maintenance, and snow removal are also the resident's responsibility. Conveniently located near schools, shopping, and major highways - this home is fully updated and ready for you to move right in! Serious inquiries only. Schedule your showing today!
Listing Agent
Keller Williams Citywide Brokerage Email: Info@EZSalesTeam.com, 216-916-7778 License #2004000516 Listed on: 11/07/2025

Home Details
Home Type
- Single Family
Est. Annual Taxes
- $2,880
Year Built
- Built in 1949 | Remodeled
Lot Details
- 6,970 Sq Ft Lot
- South Facing Home
Parking
- 2 Car Garage
Home Design
- Cape Cod Architecture
Interior Spaces
- 1.5-Story Property
- Built-In Features
- Woodwork
- Gas Fireplace
- Partially Finished Basement
- Laundry in Basement
- Range
Bedrooms and Bathrooms
- 4 Bedrooms | 2 Main Level Bedrooms
- Walk-In Closet
- 1.5 Bathrooms
Utilities
- Forced Air Heating and Cooling System
- Heating System Uses Gas
Community Details
- Highland Park Subdivision
Listing and Financial Details
- Tenant pays for all utilities
- The owner pays for taxes
- 12 Month Lease Term
- Assessor Parcel Number 761-04-049
Map
Source: MLS Now
MLS Number: 5170676
APN: 761-04-049
- 20516 Amherst Rd
- 3905 Warrensville Center Rd
- 19912 Lanbury Ave
- 20614 Kings Hwy
- 19901 Lanbury Ave
- 20711 Ridgewood Ave
- 20715 E Ridgewood Ave
- 4043 Township Pkwy
- 19819 Harvard Ave
- 19615 Harvard Ave
- 3676 Rawnsdale Rd
- 3651 Rawnsdale Rd
- 19118 Lanbury Ave
- 19110 Lanbury Ave
- 3696 Tolland Rd
- 19112 Kings Hwy
- 3635 Tolland Rd
- 3846 E 189th St
- 3609 Stoer Rd
- 20117 Butternut Ln
- 3909 Warrensville Center Rd
- 3725-3747 Warrensville Center Rd
- 3715 Warrensville Center Rd
- 19226 Scottsdale Blvd
- 19121 Harvard Ave
- 3830 E 189th St
- 4155 Ascot Ln Unit ID1061096P
- 20046 Walker Rd
- 21516 Halworth Rd
- 3557 Lynnfield Rd
- 3574 Lynnfield Rd Unit ID1057683P
- 3574 Lynnfield Rd Unit ID1057687P
- 3990 Jo Ann Dr
- 3656 Latimore Rd Unit 3656 Latimore UP
- 19226 Winslow Rd Unit DOWN
- 20005 Farnsleigh Rd
- 21170 Ellacott Pkwy
- 19601 Van Aken Blvd
- 19333 Van Aken Blvd
- 18414 Newell Rd Unit 2
