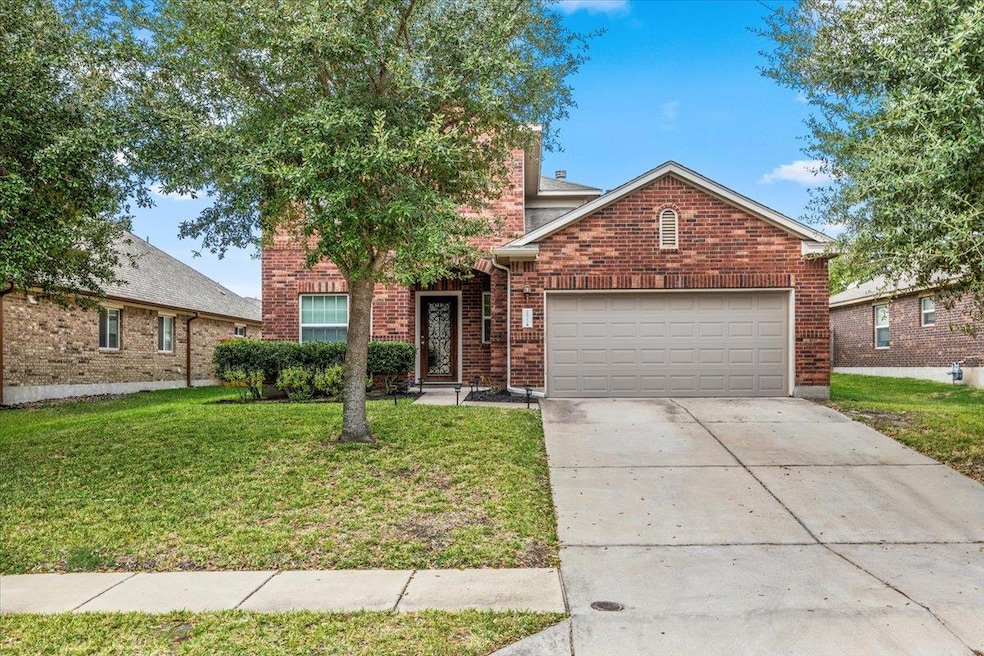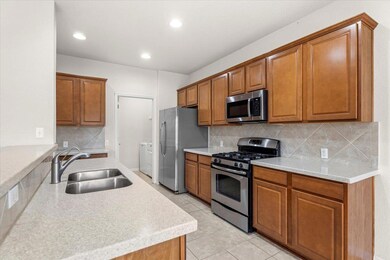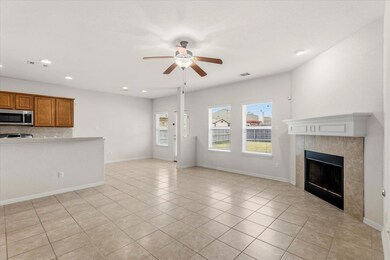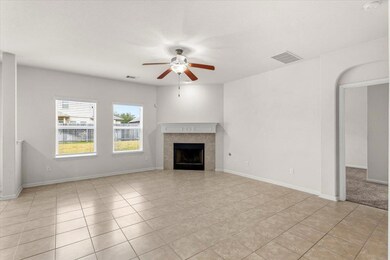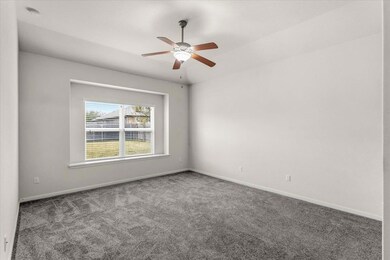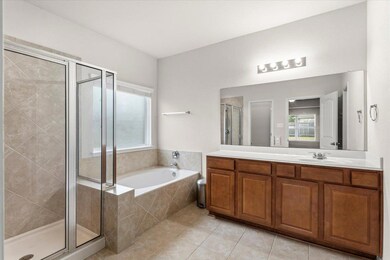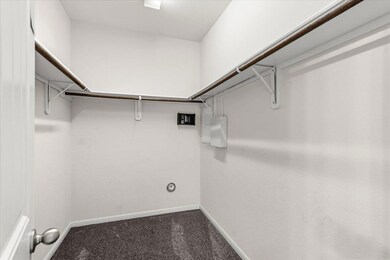20512 Raptor Roost Rd Pflugerville, TX 78660
Blackhawk NeighborhoodHighlights
- Golf Course Community
- Main Floor Primary Bedroom
- Community Pool
- Rowe Lane Elementary School Rated A-
- Private Yard
- Covered Patio or Porch
About This Home
Welcome to this beautifully designed 4-bedroom, 2.5-bath home offering a functional layout, modern comfort, and plenty of room to spread out. Primary (master) bedroom suite on the first floor for added privacy and convenience. Three generously sized bedrooms upstairs with a shared full bath. Large second living area upstairs perfect for a game room, media room, or kids’ retreat. Flexible office/formal dining room downstairs to suit your lifestyle. Open-concept living area with abundant natural light. Well appointed kitchen with ample cabinets, pantry space, and a breakfast area. Guest half bath on the main level.
Listing Agent
Santos Realty & Associates LLC Brokerage Phone: (512) 944-0424 License #0779697 Listed on: 11/21/2025
Home Details
Home Type
- Single Family
Est. Annual Taxes
- $5,766
Year Built
- Built in 2012
Lot Details
- 7,802 Sq Ft Lot
- East Facing Home
- Sprinkler System
- Private Yard
- Back Yard
Parking
- 2 Car Attached Garage
Home Design
- Slab Foundation
Interior Spaces
- 2,287 Sq Ft Home
- 2-Story Property
- Ceiling Fan
- Gas Fireplace
- Washer and Dryer
Kitchen
- Breakfast Area or Nook
- Gas Oven
- Gas Range
- Microwave
- Dishwasher
Flooring
- Carpet
- Tile
Bedrooms and Bathrooms
- 4 Bedrooms | 1 Primary Bedroom on Main
- Walk-In Closet
Outdoor Features
- Covered Patio or Porch
Schools
- Rowe Lane Elementary School
- Kelly Lane Middle School
- Hendrickson High School
Utilities
- Central Air
- Natural Gas Connected
Listing and Financial Details
- Security Deposit $2,275
- Tenant pays for all utilities
- The owner pays for association fees
- 12 Month Lease Term
- $50 Application Fee
- Assessor Parcel Number 02865713090000
- Tax Block F
Community Details
Overview
- Park At Blackhawk 02 Ph 2B Subdivision
- Property managed by Santos Realty & Assoc.
Recreation
- Golf Course Community
- Community Playground
- Community Pool
- Dog Park
- Trails
Pet Policy
- Dogs and Cats Allowed
- Medium pets allowed
Map
Source: Unlock MLS (Austin Board of REALTORS®)
MLS Number: 3974089
APN: 772544
- Delta II Plan at Blackhawk
- Hideaway II Plan at Blackhawk
- Haskell II Plan at Blackhawk
- Dumont II Plan at Blackhawk
- Goodrich II Plan at Blackhawk
- Kendall II Plan at Blackhawk
- Motley II Plan at Blackhawk
- Wichita II Plan at Blackhawk
- Willis II Plan at Blackhawk
- Groveton II Plan at Blackhawk
- Denison II Plan at Blackhawk
- 20529 Martin Ln
- 20525 Martin Ln
- 3300 Kestrel Lore Ct
- Jester Plan at Park at Blackhawk - Blackhawk
- Hildago Plan at Park at Blackhawk - Blackhawk
- Jonestown Plan at Park at Blackhawk - Blackhawk
- Keeton Plan at Park at Blackhawk - Blackhawk
- Inwood Plan at Park at Blackhawk - Blackhawk
- Oltorf Plan at Park at Blackhawk - Blackhawk
- 20513 Harrier Hunt Rd
- 20704 Jackies Ranch Blvd
- 20700 Silverbell Ln
- 20825 Penny Royal Dr
- 2832 Mission Tejas Dr
- 2808 Red Ivy Cove
- 4012 Birdwatch Loop Unit 8
- 2824 Mission Tejas Dr
- 2725 Kickapoo Cavern Dr
- 2813 Kickapoo Cavern Dr
- 20961 Mandrake Dr
- 20964 Mandrake Dr
- 3916 Joshs Cove
- 19812 Chayton Cir
- 19908 Eire Dr
- 20701 Kearney Hill Rd
- 22020 Abigail Way
- 20816 Kearney Hill Rd
- 2409 Pauma Valley Way
- 20609 Kearney Hill Rd
