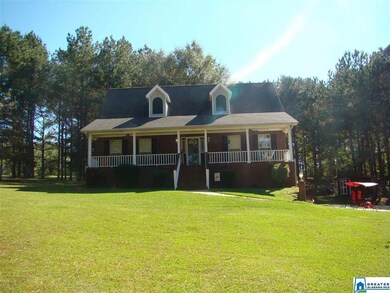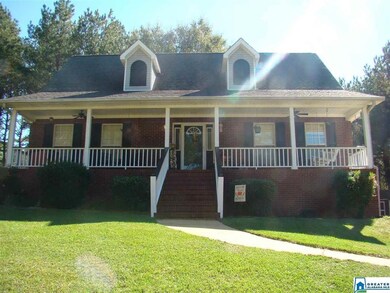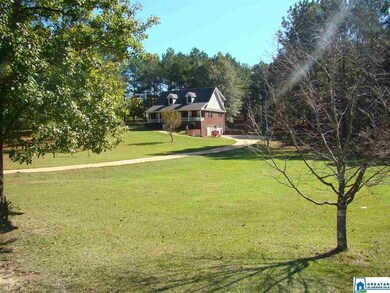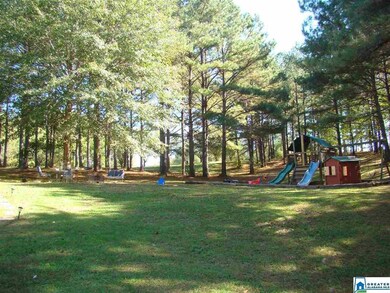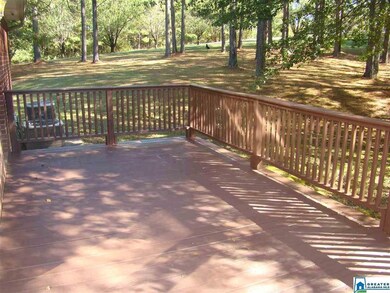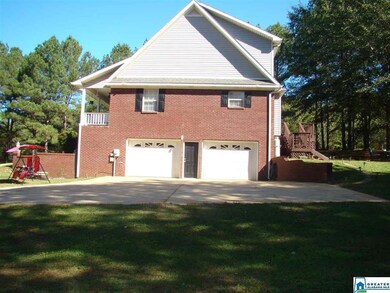
20513 Cathedral Ln Mc Calla, AL 35111
Highlights
- 4 Acre Lot
- Cathedral Ceiling
- Main Floor Primary Bedroom
- Deck
- Wood Flooring
- Attic
About This Home
As of December 2020Beautiful custom built home with 4 acres. Large southern porch. Kitchen features updated custom built wood cabinets and large island and granite countertops. Breakfast bar and lazy Susan included. New stain steel appliances included and will stay. Living Room has a marble fireplace and vaulted ceilings. Master suite and laundry room on main level with a laundry chute to upstairs. Basement room is a great addition with a full bathroom and closet. Basement has recently been painted and new carpet added. Large open back deck just has been painted and is great for entertaining. The storage building will stay with the home. The land that the house sits on is beautiful. Come see this one today.
Last Buyer's Agent
MLS Non-member Company
Birmingham Non-Member Office
Home Details
Home Type
- Single Family
Est. Annual Taxes
- $566
Year Built
- Built in 2000
Lot Details
- 4 Acre Lot
- Few Trees
Parking
- 2 Car Garage
- Basement Garage
- Side Facing Garage
Home Design
- Tri-Level Property
- Vinyl Siding
- Four Sided Brick Exterior Elevation
Interior Spaces
- Smooth Ceilings
- Cathedral Ceiling
- Ventless Fireplace
- Marble Fireplace
- Gas Fireplace
- Living Room with Fireplace
- Home Office
- Walkup Attic
Kitchen
- Breakfast Bar
- Stove
- Built-In Microwave
- Dishwasher
- Kitchen Island
- Stone Countertops
Flooring
- Wood
- Carpet
- Tile
Bedrooms and Bathrooms
- 4 Bedrooms
- Primary Bedroom on Main
- Walk-In Closet
- Bathtub and Shower Combination in Primary Bathroom
- Garden Bath
- Separate Shower
Laundry
- Laundry Room
- Laundry on main level
- Laundry Chute
- Washer and Electric Dryer Hookup
Basement
- Basement Fills Entire Space Under The House
- Recreation or Family Area in Basement
- Natural lighting in basement
Outdoor Features
- Deck
- Porch
Utilities
- Central Heating and Cooling System
- Underground Utilities
- Electric Water Heater
- Septic Tank
Listing and Financial Details
- Assessor Parcel Number 2702030000004022
Ownership History
Purchase Details
Home Financials for this Owner
Home Financials are based on the most recent Mortgage that was taken out on this home.Purchase Details
Home Financials for this Owner
Home Financials are based on the most recent Mortgage that was taken out on this home.Purchase Details
Home Financials for this Owner
Home Financials are based on the most recent Mortgage that was taken out on this home.Similar Homes in the area
Home Values in the Area
Average Home Value in this Area
Purchase History
| Date | Type | Sale Price | Title Company |
|---|---|---|---|
| Warranty Deed | $335,000 | -- | |
| Warranty Deed | $295,000 | -- | |
| Deed | $197,000 | -- |
Mortgage History
| Date | Status | Loan Amount | Loan Type |
|---|---|---|---|
| Open | $301,500 | New Conventional | |
| Previous Owner | $280,250 | New Conventional | |
| Previous Owner | $148,400 | Commercial | |
| Previous Owner | $137,450 | No Value Available | |
| Previous Owner | $135,000 | No Value Available |
Property History
| Date | Event | Price | Change | Sq Ft Price |
|---|---|---|---|---|
| 12/17/2020 12/17/20 | Sold | $335,000 | +3.1% | $111 / Sq Ft |
| 11/05/2020 11/05/20 | For Sale | $325,000 | +10.2% | $108 / Sq Ft |
| 08/24/2018 08/24/18 | Sold | $295,000 | +2.1% | $108 / Sq Ft |
| 07/25/2018 07/25/18 | Pending | -- | -- | -- |
| 07/17/2018 07/17/18 | For Sale | $289,000 | -- | $105 / Sq Ft |
Tax History Compared to Growth
Tax History
| Year | Tax Paid | Tax Assessment Tax Assessment Total Assessment is a certain percentage of the fair market value that is determined by local assessors to be the total taxable value of land and additions on the property. | Land | Improvement |
|---|---|---|---|---|
| 2024 | $726 | $57,220 | $6,400 | $50,820 |
| 2023 | $726 | $54,220 | $6,400 | $47,820 |
| 2022 | $690 | $54,600 | $6,400 | $48,200 |
| 2021 | $612 | $48,820 | $5,800 | $43,020 |
| 2020 | $629 | $25,040 | $2,900 | $22,140 |
| 2019 | $556 | $22,320 | $2,900 | $19,420 |
| 2018 | $556 | $22,320 | $2,900 | $19,420 |
| 2017 | $508 | $0 | $0 | $0 |
| 2016 | $505 | $0 | $0 | $0 |
| 2015 | $505 | $0 | $0 | $0 |
| 2014 | $505 | $20,440 | $2,900 | $17,540 |
Agents Affiliated with this Home
-
M
Seller's Agent in 2020
Michael Bryant
High Point Realty LLC
(509) 489-7000
1 in this area
23 Total Sales
-
M
Buyer's Agent in 2020
MLS Non-member Company
Birmingham Non-Member Office
-

Seller's Agent in 2018
Alice Maxwell
Keller Williams Tuscaloosa
(205) 344-0636
4 in this area
1,021 Total Sales
Map
Source: Greater Alabama MLS
MLS Number: 900510
APN: 27-02-03-0-000-004.022
- 0 Woodland Lake Rd
- 0 Cathedral Ln Unit 167809
- 0 Cathedral Ln Unit 4 21413575
- 0 Kensington Blvd Unit 167807
- 0 Kensington Blvd Unit 21413574
- 11021 Woodland Dr
- 11647 Brown Cir
- 20571 Faynell Cir
- 20700 Arlo Dr
- 12071 Woodland Lake Rd
- 9 Woodville Rd
- 11515 Robert Rd
- 10 Woodville Rd
- 0000 Calhoun Rd
- 000 Calhoun Rd
- 11 Woodville Rd
- 000 Charles Cir Unit 75
- 000 Charles Cir
- 0 Dream View Terrace Unit 166440
- 11201 Woodland Dr

