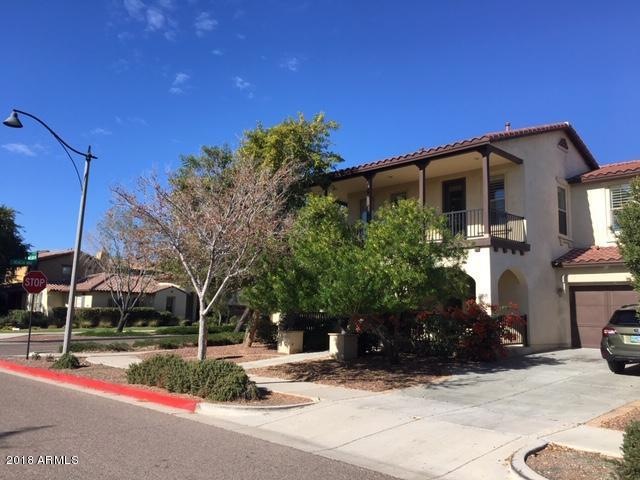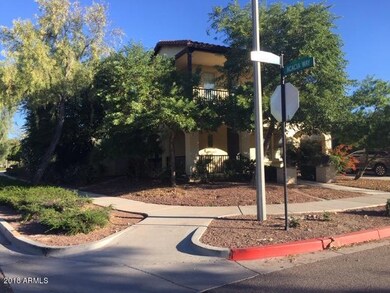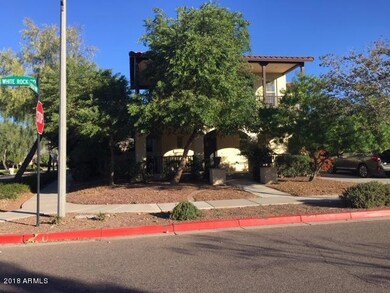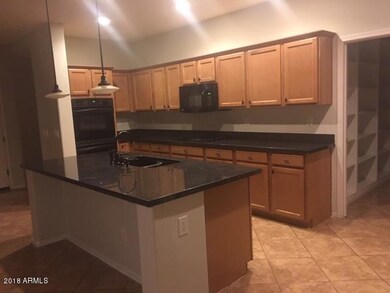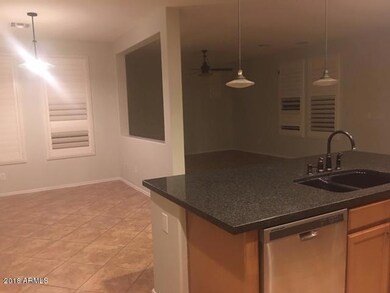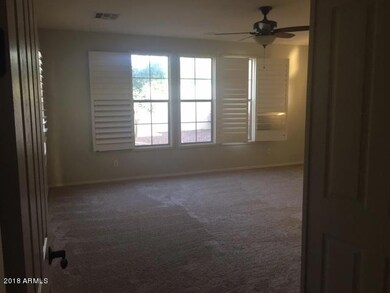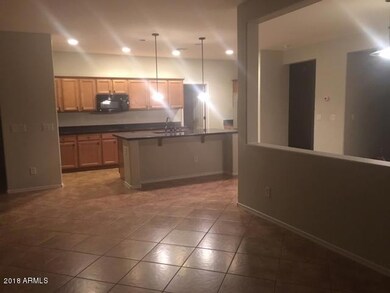
20518 W White Rock Rd Buckeye, AZ 85396
Verrado NeighborhoodHighlights
- Golf Course Community
- Fitness Center
- Main Floor Primary Bedroom
- Verrado Elementary School Rated A-
- Mountain View
- 5-minute walk to Hamilton Commons
About This Home
As of March 2019This home is a beautiful find located in the master planned community of Verrado. Home has new interior paint and new carpet. This home features 5 bedrooms 3.5 baths. gorgeous kitchen with granite counter-tops, and double ovens. the master suite is large has 2 walk in closet and located on the first floor. There is also another guest bedroom and bath located on the first floor. Upstairs there are 3 more bedrooms a bath and there is a loft with a French door leading out to a great wrap around balcony. The back yard features pavers, outdoor kitchen and a water feature.
Last Agent to Sell the Property
Main Street Property Management, LLC License #BR574125000 Listed on: 11/09/2018
Home Details
Home Type
- Single Family
Est. Annual Taxes
- $4,071
Year Built
- Built in 2007
Lot Details
- 9,455 Sq Ft Lot
- Block Wall Fence
- Corner Lot
- Front and Back Yard Sprinklers
- Sprinklers on Timer
- Grass Covered Lot
HOA Fees
- $112 Monthly HOA Fees
Parking
- 2 Car Garage
- Garage Door Opener
Home Design
- Santa Fe Architecture
- Wood Frame Construction
- Tile Roof
- Stucco
Interior Spaces
- 2,996 Sq Ft Home
- 2-Story Property
- Wet Bar
- Mountain Views
Kitchen
- Breakfast Bar
- Electric Cooktop
- Built-In Microwave
- Kitchen Island
- Granite Countertops
Flooring
- Carpet
- Tile
Bedrooms and Bathrooms
- 5 Bedrooms
- Primary Bedroom on Main
- Primary Bathroom is a Full Bathroom
- 3.5 Bathrooms
- Dual Vanity Sinks in Primary Bathroom
- Bathtub With Separate Shower Stall
Outdoor Features
- Balcony
- Patio
- Built-In Barbecue
Schools
- Verrado Heritage Elementary School
- Verrado Middle School
- Verrado High School
Utilities
- Central Air
- Heating System Uses Natural Gas
- High Speed Internet
- Cable TV Available
Listing and Financial Details
- Tax Lot 349
- Assessor Parcel Number 502-81-221
Community Details
Overview
- Association fees include ground maintenance
- Verrado Association, Phone Number (623) 466-7000
- Built by Tousa Homes
- Verrado Parcel 4.903 Subdivision
Amenities
- Recreation Room
Recreation
- Golf Course Community
- Community Playground
- Fitness Center
- Community Pool
- Bike Trail
Ownership History
Purchase Details
Home Financials for this Owner
Home Financials are based on the most recent Mortgage that was taken out on this home.Purchase Details
Purchase Details
Home Financials for this Owner
Home Financials are based on the most recent Mortgage that was taken out on this home.Purchase Details
Purchase Details
Purchase Details
Home Financials for this Owner
Home Financials are based on the most recent Mortgage that was taken out on this home.Similar Homes in Buckeye, AZ
Home Values in the Area
Average Home Value in this Area
Purchase History
| Date | Type | Sale Price | Title Company |
|---|---|---|---|
| Interfamily Deed Transfer | -- | Chicago Title Agency | |
| Warranty Deed | $320,000 | Chicago Title Agency | |
| Interfamily Deed Transfer | -- | None Available | |
| Interfamily Deed Transfer | -- | Advantage Title Inc | |
| Interfamily Deed Transfer | -- | None Available | |
| Interfamily Deed Transfer | -- | None Available | |
| Special Warranty Deed | $388,754 | Universal Land Title Agency |
Mortgage History
| Date | Status | Loan Amount | Loan Type |
|---|---|---|---|
| Open | $320,000 | New Conventional | |
| Closed | $263,000 | New Conventional | |
| Previous Owner | $155,000 | New Conventional | |
| Previous Owner | $244,320 | New Conventional | |
| Previous Owner | $311,003 | New Conventional |
Property History
| Date | Event | Price | Change | Sq Ft Price |
|---|---|---|---|---|
| 07/25/2025 07/25/25 | Price Changed | $650,000 | -3.7% | $217 / Sq Ft |
| 07/09/2025 07/09/25 | For Sale | $675,000 | 0.0% | $225 / Sq Ft |
| 07/09/2025 07/09/25 | Off Market | $675,000 | -- | -- |
| 06/19/2025 06/19/25 | For Sale | $675,000 | +110.9% | $225 / Sq Ft |
| 03/04/2019 03/04/19 | Sold | $320,000 | -8.3% | $107 / Sq Ft |
| 02/04/2019 02/04/19 | Pending | -- | -- | -- |
| 02/01/2019 02/01/19 | Price Changed | $349,000 | -2.8% | $116 / Sq Ft |
| 12/27/2018 12/27/18 | Price Changed | $359,000 | -5.3% | $120 / Sq Ft |
| 11/29/2018 11/29/18 | Price Changed | $379,000 | -1.6% | $127 / Sq Ft |
| 11/09/2018 11/09/18 | For Sale | $385,000 | 0.0% | $129 / Sq Ft |
| 05/01/2017 05/01/17 | Rented | $1,890 | 0.0% | -- |
| 04/01/2017 04/01/17 | For Rent | $1,890 | +2.2% | -- |
| 10/23/2016 10/23/16 | Rented | $1,850 | 0.0% | -- |
| 10/21/2016 10/21/16 | Under Contract | -- | -- | -- |
| 09/16/2016 09/16/16 | Price Changed | $1,850 | -2.6% | $1 / Sq Ft |
| 08/25/2016 08/25/16 | For Rent | $1,900 | +5.6% | -- |
| 07/14/2015 07/14/15 | Rented | $1,800 | -4.8% | -- |
| 07/10/2015 07/10/15 | Under Contract | -- | -- | -- |
| 05/26/2015 05/26/15 | For Rent | $1,890 | +18.1% | -- |
| 02/01/2014 02/01/14 | Rented | $1,600 | 0.0% | -- |
| 01/03/2014 01/03/14 | Under Contract | -- | -- | -- |
| 12/04/2013 12/04/13 | For Rent | $1,600 | -- | -- |
Tax History Compared to Growth
Tax History
| Year | Tax Paid | Tax Assessment Tax Assessment Total Assessment is a certain percentage of the fair market value that is determined by local assessors to be the total taxable value of land and additions on the property. | Land | Improvement |
|---|---|---|---|---|
| 2025 | $3,447 | $32,962 | -- | -- |
| 2024 | $4,046 | $31,392 | -- | -- |
| 2023 | $4,046 | $39,880 | $7,970 | $31,910 |
| 2022 | $3,845 | $32,010 | $6,400 | $25,610 |
| 2021 | $4,069 | $30,680 | $6,130 | $24,550 |
| 2020 | $3,803 | $29,950 | $5,990 | $23,960 |
| 2019 | $4,000 | $29,120 | $5,820 | $23,300 |
| 2018 | $4,090 | $28,170 | $5,630 | $22,540 |
| 2017 | $4,056 | $26,060 | $5,210 | $20,850 |
| 2016 | $3,805 | $26,280 | $5,250 | $21,030 |
| 2015 | $3,611 | $24,470 | $4,890 | $19,580 |
Agents Affiliated with this Home
-
P
Seller's Agent in 2025
Pat Parnell
Engel & Voelkers Scottsdale
-
K
Seller's Agent in 2019
Kenneth Pellerin
Main Street Property Management, LLC
-
A
Buyer's Agent in 2019
Anthony Monroy
Charity Realty AZ Corp
-
M
Seller's Agent in 2017
Marisela Reynolds
Realty One Group
-
D
Buyer's Agent in 2017
Daniel Voss
HomeSmart
-
B
Buyer's Agent in 2016
Bill Brimie
Rio Salado Realty, LLC
Map
Source: Arizona Regional Multiple Listing Service (ARMLS)
MLS Number: 5844833
APN: 502-81-221
- 20510 W White Rock Rd
- 3036 N Acacia Way
- 3042 N Beverly Place
- 20563 W White Rock Rd
- 2973 N Acacia Way
- 20539 W Terrace Ln
- 20545 W Terrace Ln
- 20565 W Terrace Ln
- 3109 N Black Rock Rd
- 3331 N Acacia Way
- 2947 N Evergreen St
- 3180 N Summer St
- 20377 W Terrace Ln
- 20585 W Garden St
- 2838 N Evergreen St
- 2828 N Evergreen St
- 2727 N Acacia Way
- 3143 N Evergreen St
- 2734 N Beverly Place
- 2797 Claire Dr
