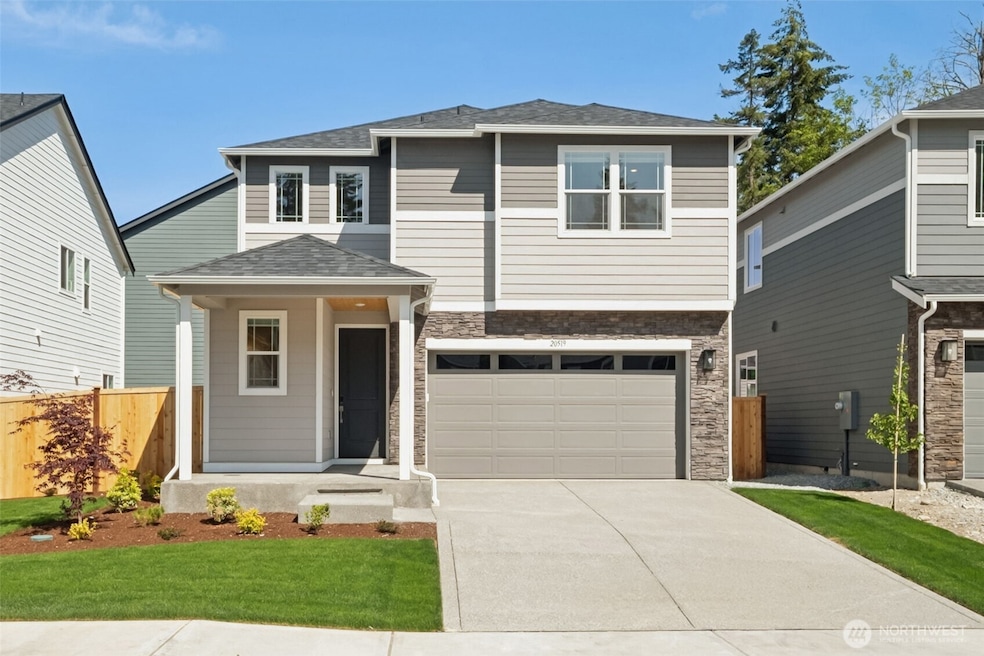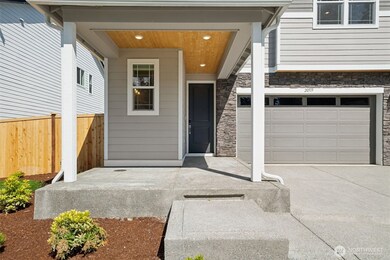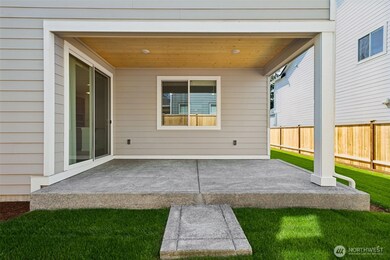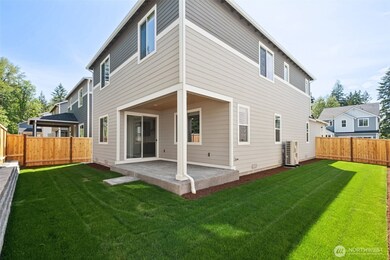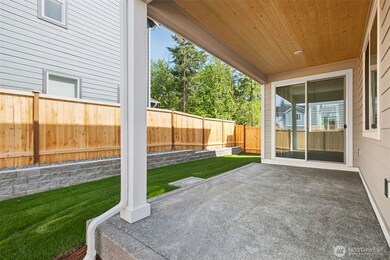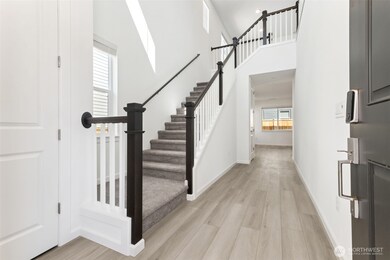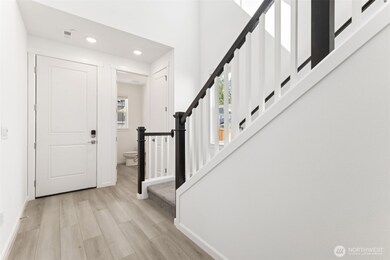20519 97th Avenue Ct E Unit 26 Graham, WA 98338
Estimated payment $3,705/month
Highlights
- New Construction
- 2 Car Attached Garage
- Walk-In Closet
- Loft
- Storm Windows
- Laundry Room
About This Home
The lovely Lowell plan greets guests with a covered front porch and grand entryway. On the main floor, you’ll find a spacious great room, open dining room and large kitchen with a center island. You’ll also appreciate a relaxing covered patio. Upstairs, discover a convenient laundry, loft, two secondary bedrooms with a shared bathroom. Elegant primary suite with walk-in closet. Gourmet kitchen,deluxe primary bath comes with six-foot tub and separate walk-in shower. Curated fixtures and finishes are sure to impress! If you are working with a licensed broker, please register your broker on your first visit to the community per our site registration policy.
Listing Agent
Richmond Realty of Washington License #21004256 Listed on: 04/16/2025
Source: Northwest Multiple Listing Service (NWMLS)
MLS#: 2361041
Home Details
Home Type
- Single Family
Year Built
- Built in 2025 | New Construction
Lot Details
- 4,450 Sq Ft Lot
- East Facing Home
- 6027850180
- Property is in very good condition
HOA Fees
- $82 Monthly HOA Fees
Parking
- 2 Car Attached Garage
Home Design
- Poured Concrete
- Composition Roof
- Wood Composite
Interior Spaces
- 2,080 Sq Ft Home
- 2-Story Property
- Electric Fireplace
- Dining Room
- Loft
- Storm Windows
- Laundry Room
Kitchen
- Stove
- Microwave
- Dishwasher
- Disposal
Flooring
- Carpet
- Vinyl Plank
Bedrooms and Bathrooms
- 3 Bedrooms
- Walk-In Closet
- Bathroom on Main Level
Schools
- Graham Elementary School
- Frontier Jnr High Middle School
- Graham-Kapowsin High School
Utilities
- Heat Pump System
- Water Heater
Community Details
- Vis Association
- Built by Richmond American Homes
- Bethel Subdivision
- The community has rules related to covenants, conditions, and restrictions
Listing and Financial Details
- Down Payment Assistance Available
- Visit Down Payment Resource Website
- Tax Lot 26
- Assessor Parcel Number 6027850260
Map
Home Values in the Area
Average Home Value in this Area
Property History
| Date | Event | Price | Change | Sq Ft Price |
|---|---|---|---|---|
| 09/03/2025 09/03/25 | Pending | -- | -- | -- |
| 08/15/2025 08/15/25 | Price Changed | $574,990 | -4.2% | $276 / Sq Ft |
| 06/19/2025 06/19/25 | Price Changed | $599,990 | -8.4% | $288 / Sq Ft |
| 06/13/2025 06/13/25 | Price Changed | $654,990 | +9.2% | $315 / Sq Ft |
| 05/30/2025 05/30/25 | Price Changed | $599,990 | -1.6% | $288 / Sq Ft |
| 05/07/2025 05/07/25 | For Sale | $609,990 | 0.0% | $293 / Sq Ft |
| 04/26/2025 04/26/25 | Pending | -- | -- | -- |
| 04/16/2025 04/16/25 | For Sale | $609,990 | -- | $293 / Sq Ft |
Source: Northwest Multiple Listing Service (NWMLS)
MLS Number: 2361041
- 9701 205th Street Ct E Unit 28
- 20620 97th Avenue Ct E Unit 16
- 20412 97th Avenue Ct E Unit 3
- 20416 97th Ave E Unit 4
- 20404 97th Ave E Unit 1
- 20404 97th Ave E
- 20424 97th Ave E
- 20432 97th Ave E
- 20416 97th Ave E
- 20420 97th Ave E
- 20523 97th Ave E
- 20428 97th Ave E
- 20428 97th Ave E Unit 7
- 20420 97th Ave E Unit 5
- 20432 97th Ave E Unit 8
- 20424 97th Ave E Unit 6
- 20523 97th Ave E Unit 25
- Lowell Plan at Kimberly Estates
- Lowrey Plan at Kimberly Estates
- Laurel Plan at Kimberly Estates
