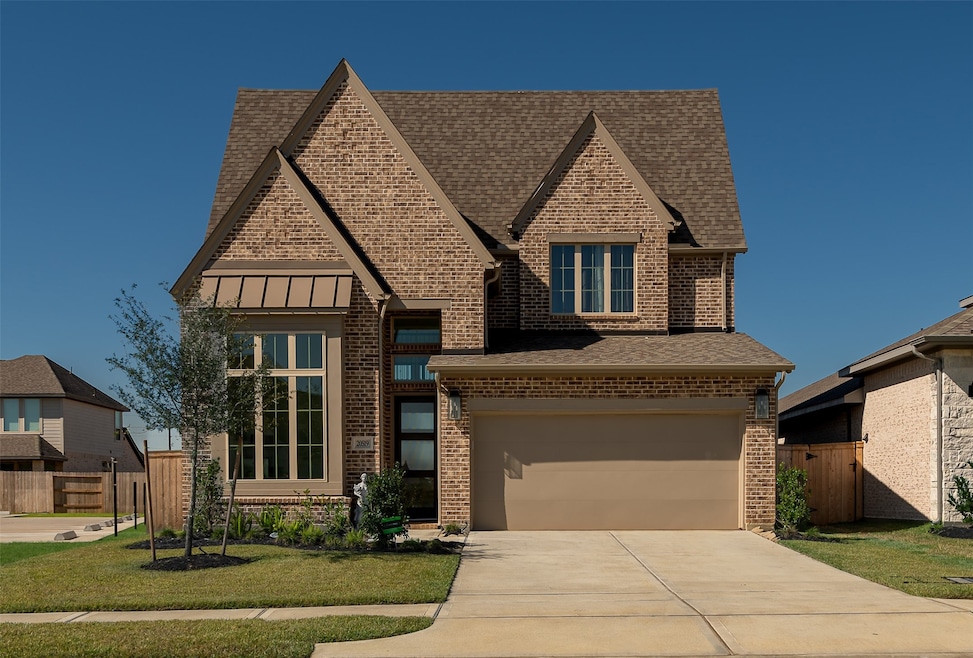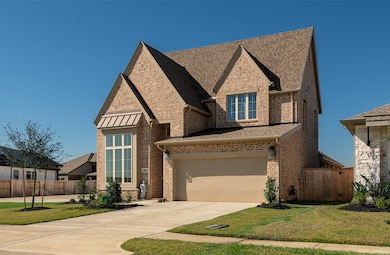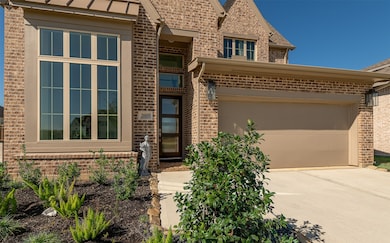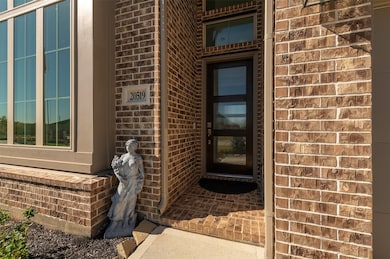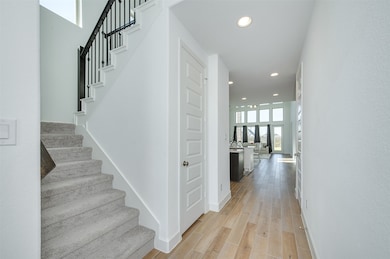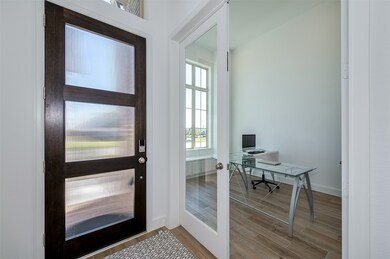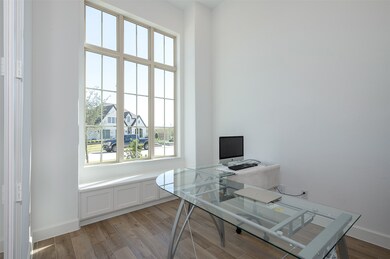20519 Bronco Ridge Dr Tomball, TX 77377
Highlights
- Fitness Center
- Spa
- Traditional Architecture
- Tomball Intermediate School Rated A
- Clubhouse
- Hydromassage or Jetted Bathtub
About This Home
Beautiful Perry Home for lease in the new master-planned community of Amira in Tomball. Completed construction in march or 2025, this light and bright two-story home features 4 bedrooms, 3 full baths with an open-concept floor plan and office off the entry foyer. The kitchen offers a large white quartz island, stainless steel appliances, and a breakfast bar open to the dining and living areas. Spacious primary suite with spa-like bath including jetted tub, double sinks, oversized shower, and his & hers walk-in closet. Living area leads to a covered patio ideal for entertaining. This property comes with additional benefit of a whole-house water purification and softener system. Amira residents enjoy resort-style amenities including a pool, dog park, yoga & fitness center, walking trails, playgrounds and easy access to Grand Parkway (99).Experience comfort, convenience, and contemporary style in this beautiful home—ready for immediate move-in! Zoned to award winning TOMBALL ISD.
Home Details
Home Type
- Single Family
Year Built
- Built in 2025
Lot Details
- 6,252 Sq Ft Lot
- Back Yard Fenced
- Sprinkler System
Parking
- 2 Car Attached Garage
Home Design
- Traditional Architecture
Interior Spaces
- 2,623 Sq Ft Home
- 2-Story Property
- High Ceiling
- Ceiling Fan
- Entrance Foyer
- Family Room Off Kitchen
- Combination Dining and Living Room
- Game Room
- Utility Room
Kitchen
- Breakfast Bar
- Electric Oven
- Free-Standing Range
- Microwave
- Dishwasher
- Kitchen Island
- Quartz Countertops
- Disposal
Flooring
- Carpet
- Tile
Bedrooms and Bathrooms
- 4 Bedrooms
- 3 Full Bathrooms
- Double Vanity
- Single Vanity
- Hydromassage or Jetted Bathtub
- Bathtub with Shower
- Separate Shower
Laundry
- Dryer
- Washer
Home Security
- Fire and Smoke Detector
- Fire Sprinkler System
Eco-Friendly Details
- ENERGY STAR Qualified Appliances
- Energy-Efficient Lighting
- Energy-Efficient Thermostat
Pool
- Spa
Schools
- West Elementary School
- Grand Lakes Junior High School
- Tomball High School
Utilities
- Central Heating and Cooling System
- Heating System Uses Gas
- Programmable Thermostat
- No Utilities
- Water Softener is Owned
Listing and Financial Details
- Property Available on 11/15/25
- Long Term Lease
Community Details
Recreation
- Pickleball Courts
- Fitness Center
- Community Pool
- Dog Park
- Trails
Pet Policy
- Call for details about the types of pets allowed
- Pet Deposit Required
Additional Features
- Amira Subdivision
- Clubhouse
Map
Source: Houston Association of REALTORS®
MLS Number: 61132075
APN: 1479140030003
- 20615 Morgan Pasture Ln
- 20611 Morgan Pasture Ln
- 19403 Hillside Pasture Ln
- 19227 Seabiscuit Stable Trail
- 19303 Seabiscuit Stable Trail
- 19223 Seabiscuit Stable Trail
- 20615 Grazing Foal Ln
- 19206 Filly Park Cir
- 19238 Seabiscuit Stable Trail
- 19022 Dappled Mare Cir
- 19018 Dappled Mare Cir
- 21015 Preakness Stakes Trail
- 18843 Brego Ln
- 18859 Brego Ln
- 19210 Derby Run Ln
- 18918 Giara Pony Trail
- 20926 Carriage Harness Way
- 19007 Dappled Mare Cir
- 19211 Belmont Stakes Way
- 20423 Noble Arabian Dr
- 19259 Palfrey Prairie Trail
- 19339 Derby Run Ln
- 19419 Canter Field Ct
- 19403 Filly Chase Ct
- 20811 Solaro Summit Trail
- 22435 Hawberry Blossom Ln
- 19414 W Whispering Grove
- 20102 Cypress Rosehill Rd Unit B1.2
- 20102 Cypress Rosehill Rd Unit A1.1Y
- 20102 Cypress Rosehill Rd Unit B1Y
- 20102 Cypress Rosehill Rd
- 8803 Riverton Ridge Rd
- 18607 Courteous Way
- 21315 Mountain Haya Trail
- 18001 Mueschke Rd
- 21314 Catelonia Yew Ct
- 21815 Carballo Oak Trail
- 22630 Rosebush Hill Rd
- 21843 Carballo Oak Trail
- 22642 Rosebush Hill Rd
